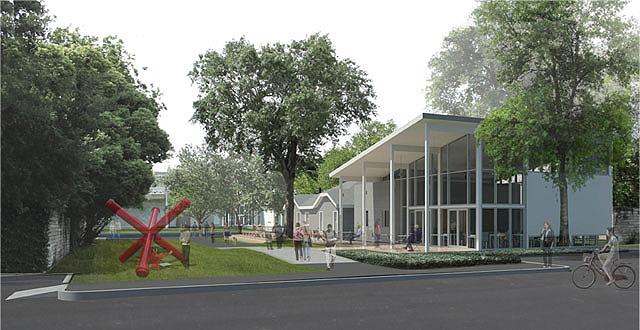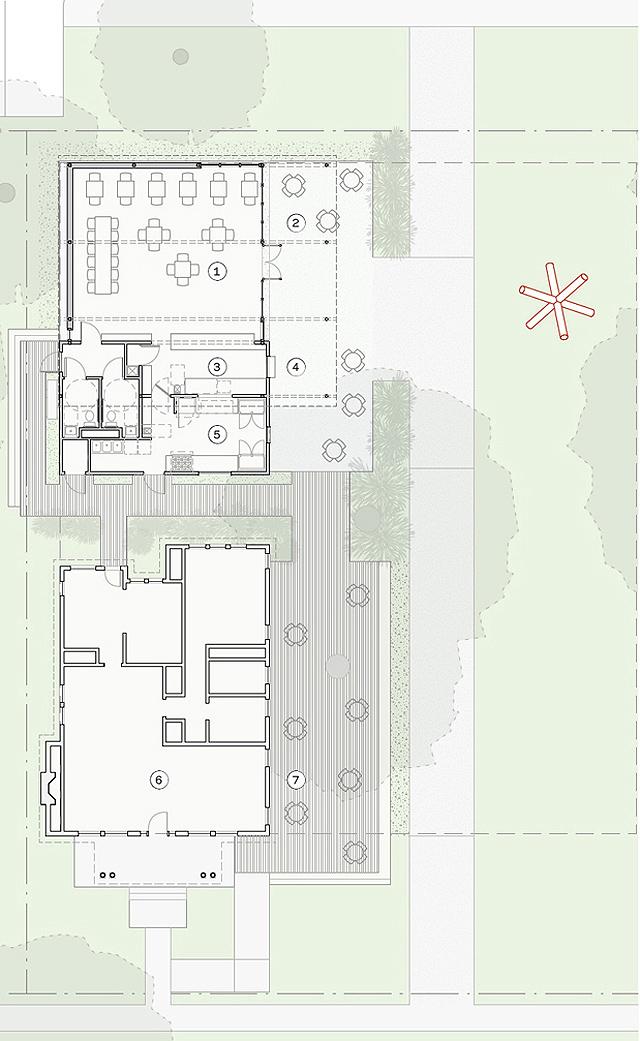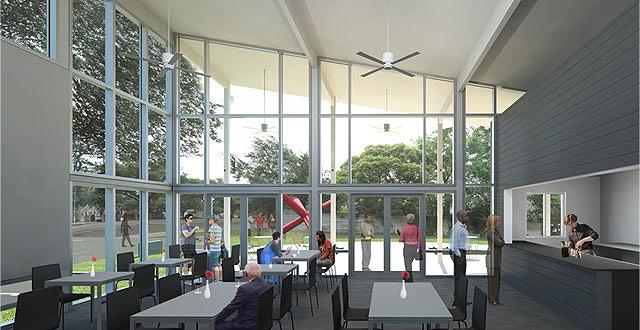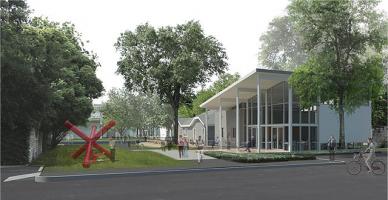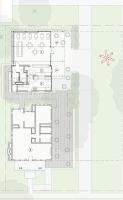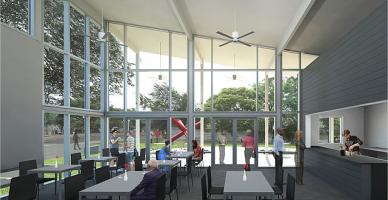Last year, the Menil Collection approached the Rice Building Workshop at Rice University’s School of Architecture with a request that would be any architect’s dream: design a new, free-standing café for the Menil Collection. The café, part of Menil’s master plan, will provide a new social center for the Menil Campus: a crossroads for museum-goers and for the community at large. Sited just behind the existing bookstore, the café will further define the pivotal campus path that runs from the parking lot to the museum.
Rice Building Workshop students have worked with the Menil board and staff over the past three semesters, researching the site and program, designing schematic alternatives, and advancing detailed construction proposals. The opportunity to work so closely with the Menil and to develop the project to such detail has been an extraordinary learning experience.
The design proposes a two-part café: a dining pavilion and an enclosed space for the kitchen and other support functions. The pavilion’s glass walls frame selected views to the surrounding trees, landscape, and site sculpture, while solid walls screen the interior from the sun and parking lot and provide surfaces for art display as well as film projection. The café’s materials reference the bookstore and bungalow houses that characterize the Menil neighborhood. The entire design implements passive and active energy use and optimal sustainability.
The envisioned café is at once intimate and spacious; singular and contextual. It is a place that will offer a pause from the bustle of everyday life — a place to savor a coffee amidst the extraordinary trees of the Menil’s verdant campus.


