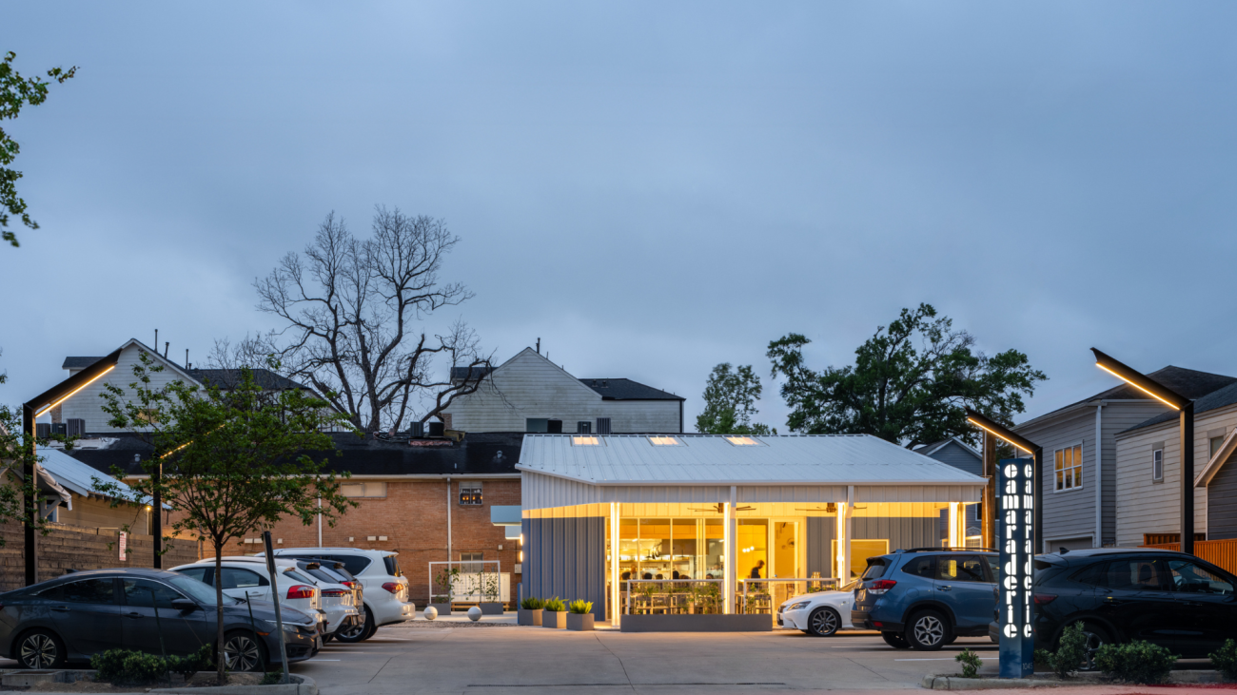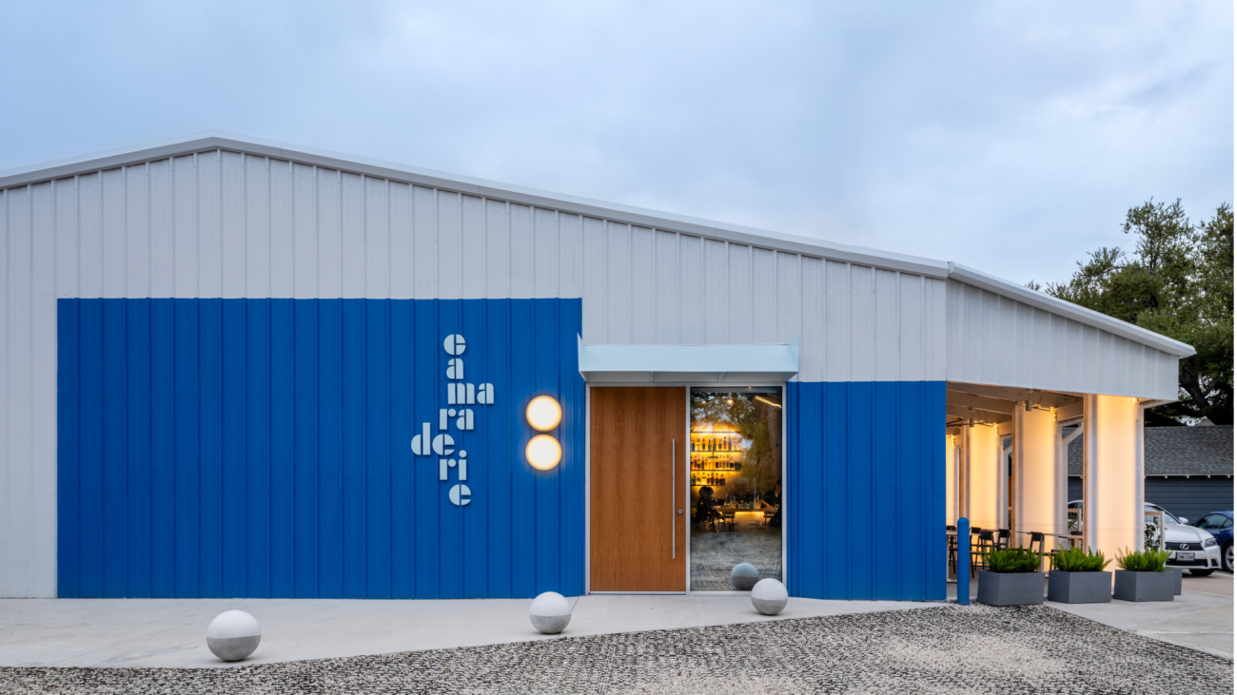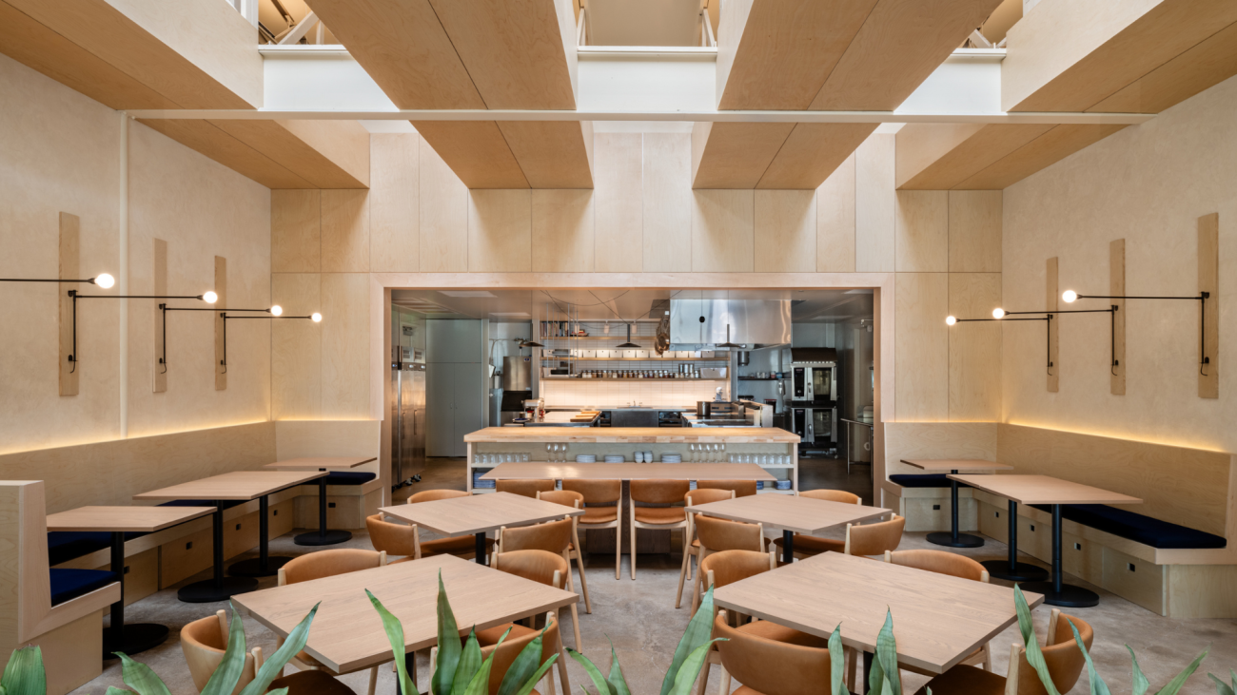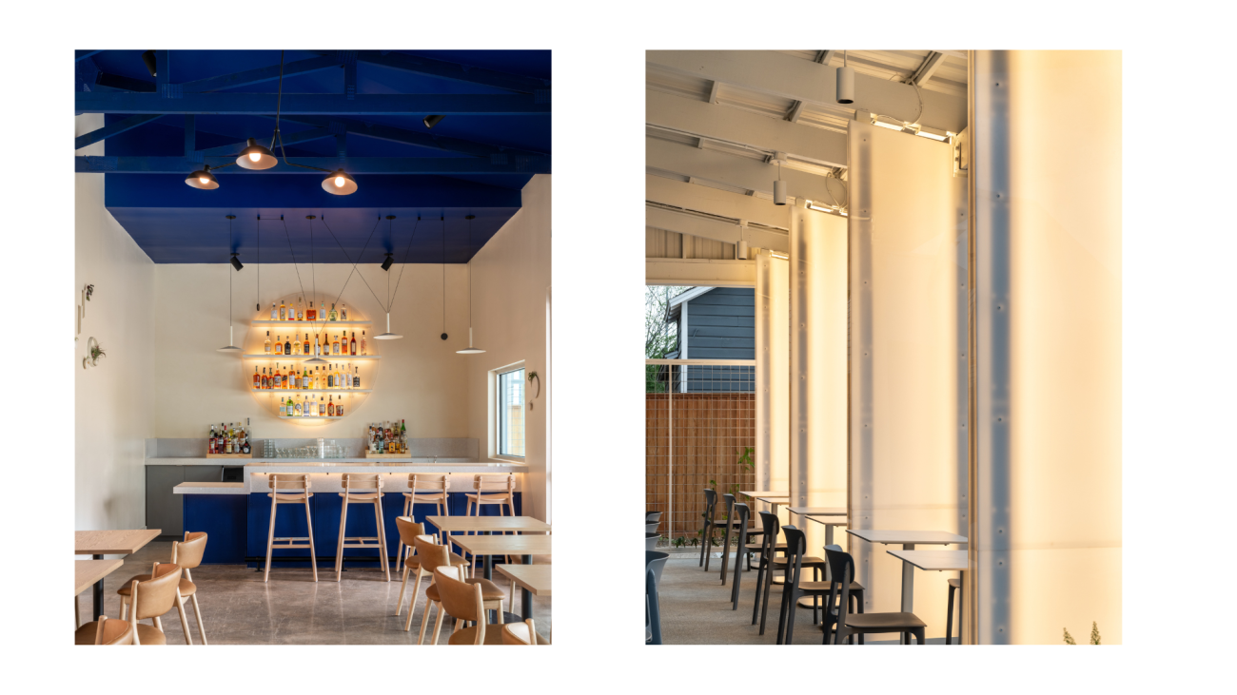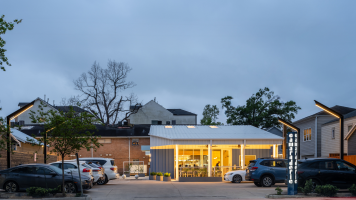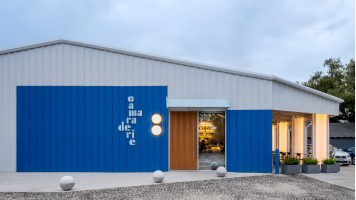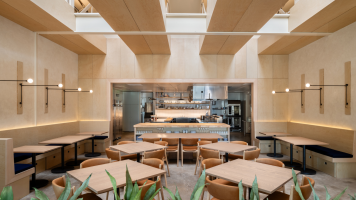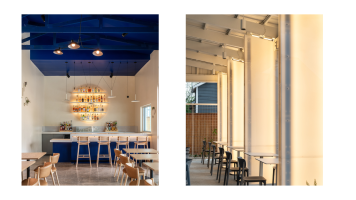Associate Professor Troy Schaum and his firm Schaum Architects have transformed a modest, wood-framed, gable-roof metal shop in Houston Heights into Camaraderie, chef Shawn Gawle’s first brick-and-mortar restaurant. Opened in March 2025, the adaptive reuse retains the building’s trusses and slab while wrapping the dining room in birch, introducing strategic skylights that wash the white metal structure with daylight, and pairing color-blocked moments with crafted plaster surfaces. The result is an “urban cabin” that balances informality and refinement, that is rooted in neighborhood scale yet calibrated for culinary performance.
Inside, an open kitchen operates as the project’s stage, with a front pass that frames the chef’s work and a sequence of frame-like thresholds loosely organizing the kitchen, dining room, navy-ceilinged bar, and a 400-square-foot covered patio. Moveable wine-shelf planters, perforated metal at the bar, and careful lighting further articulate zones without sacrificing a clear, convivial flow. The design is profiled in Dezeen for its material clarity, daylighting, and cohesive spatial logic. Read the Dezeen feature.


