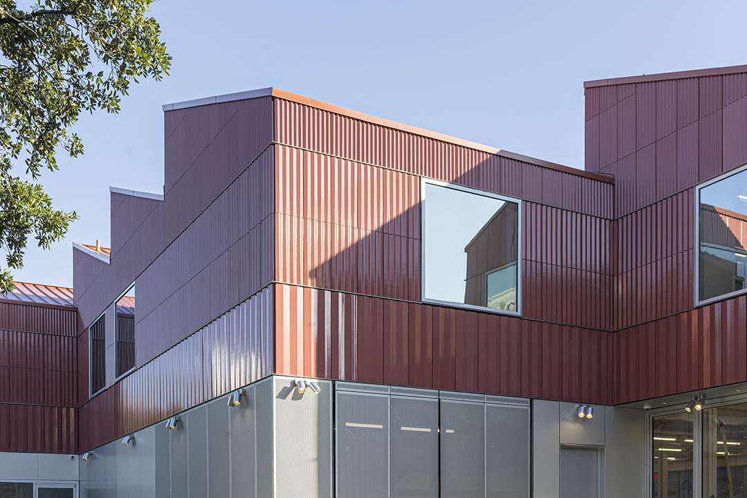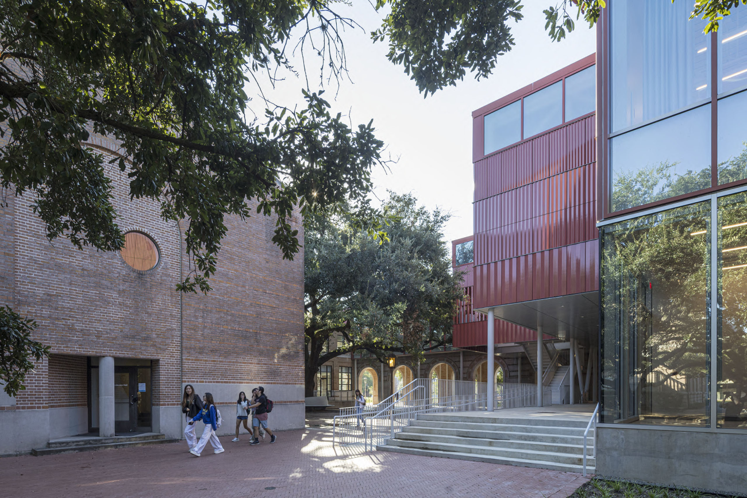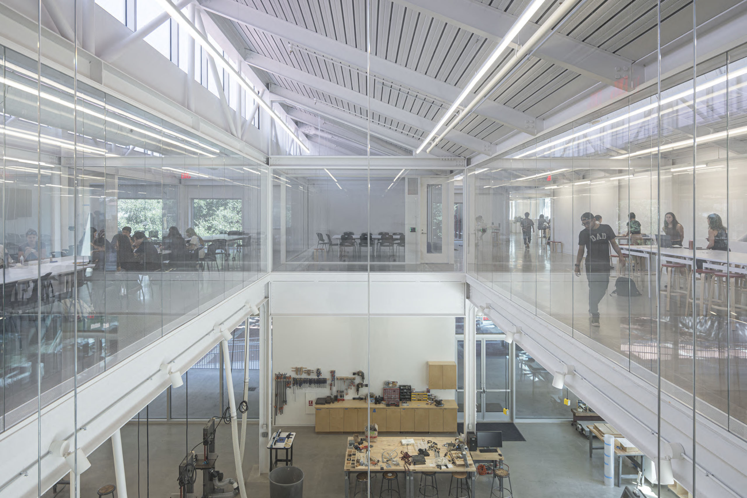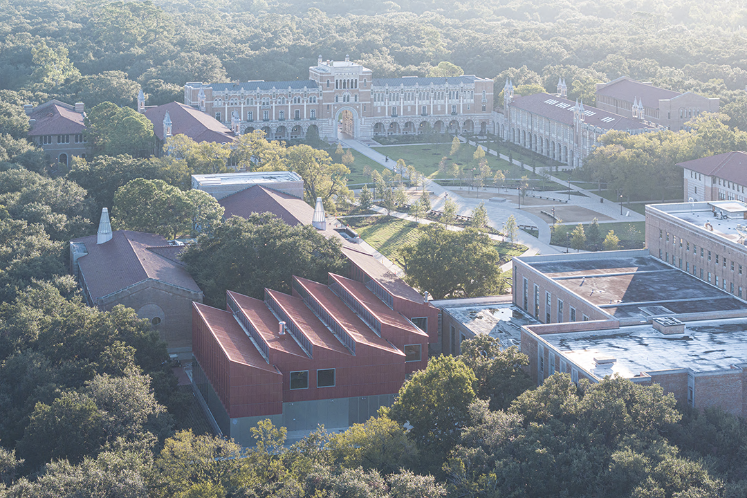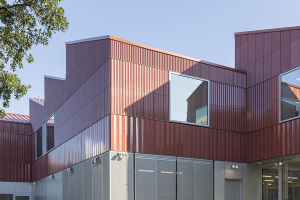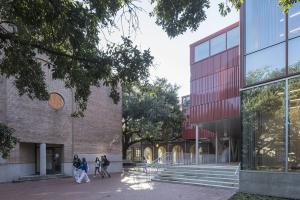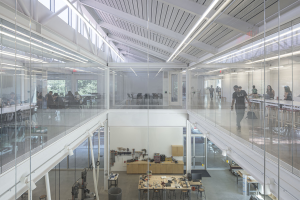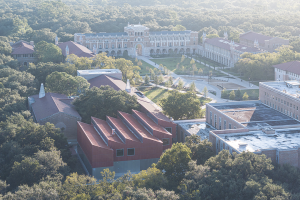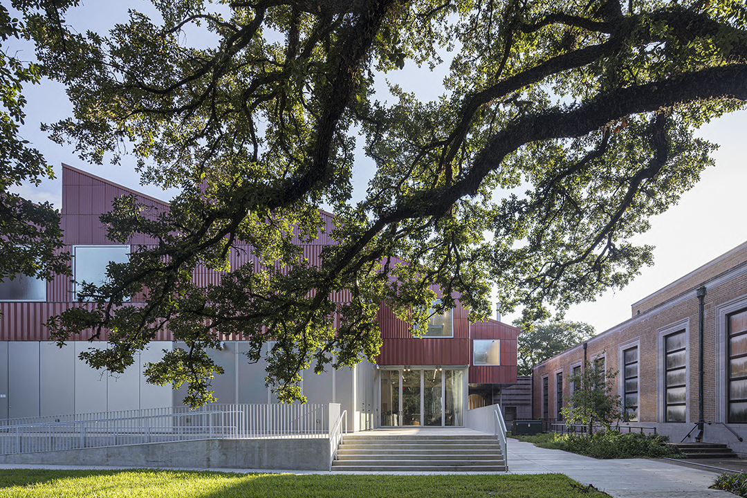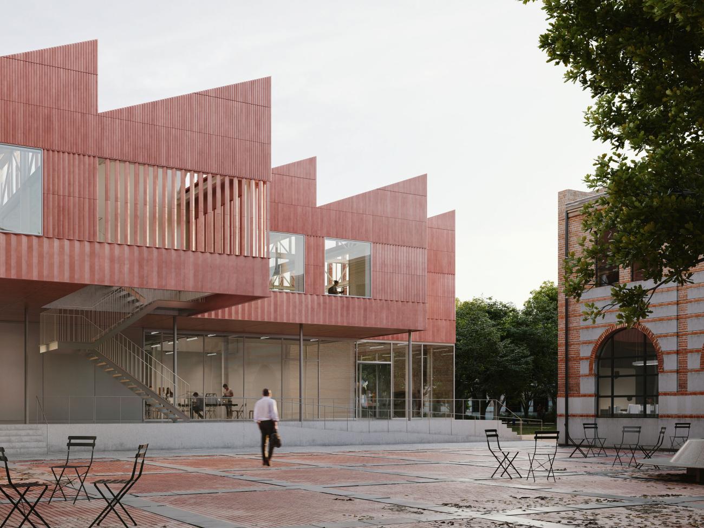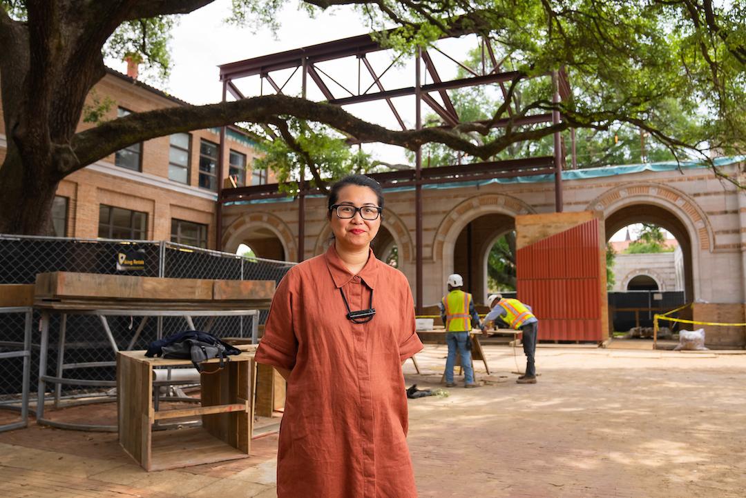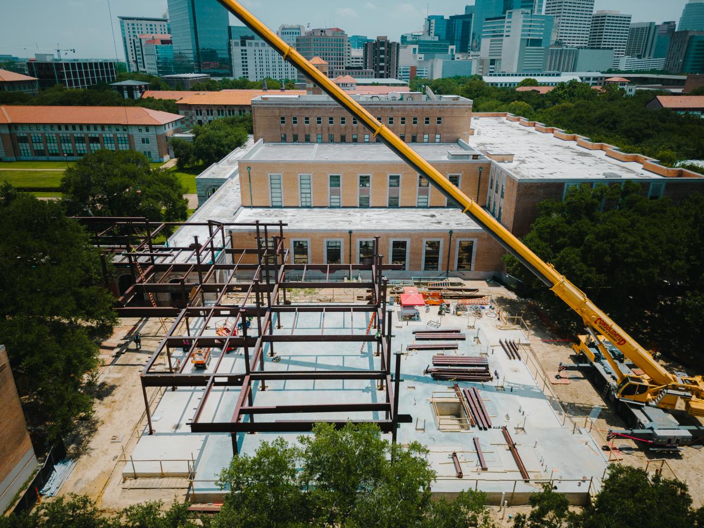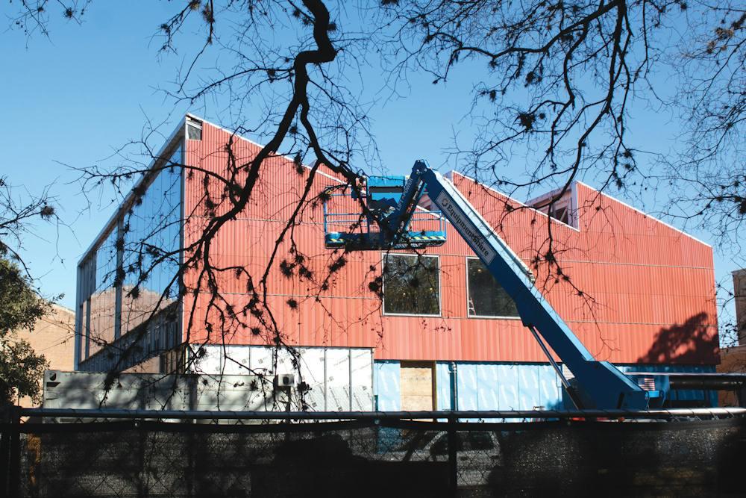Building Research
William T. Cannady Hall for Architecture is a 22,000 square foot (2,044 square meters) addition to Rice School of Architecture, designed to foster architectural production, research, and exhibition. It is the first U.S. project by renowned Swiss architects Karamuk Kuo. Named for professor emeritus William T. Cannady, the hall honors his contributions to the school and his lead gift in support of the project.
Cannady Hall is located along Rice University’s historic quadrangle, adjacent to MD Anderson Hall. This architectural context includes James Stirling’s iconic 1980s addition—his first U.S. building—and recent renovations by Kwong Von Glinow. Together, these buildings position the school to lead architectural inquiry and exploration for the next 50 years.
Advancing Architectural Discourse & Research
Cannady Hall enhances the school’s capacity for architectural exploration with spaces dedicated to making, research, and public exhibitions. The upper level houses research spaces and galleries bathed in natural light, while the expansive ground floor fabrication hall offers double-height spaces that encourage visibility and interaction. “From fabrication to gallery spaces, Cannady Hall invites the community to engage with architecture in ways that will shape our collective future,” says Marjanović.
Planetary Impact & Sustainability
The building is a model of sustainable design, incorporating recyclable materials and a flexible structure for future adaptability. Its bolted steel frame allows for disassembly and reuse, contributing to its forward-thinking, sustainable ethos. Cannady Hall’s terracotta façade is both contemporary and historically resonant, respecting Rice University’s material legacy while advancing sustainable architecture. North-facing clerestory windows provide comfortable natural lighting without excessive heat gain.
Respect for Context
One of the design challenges was integrating Cannady Hall into Rice’s landscape of long, narrow brick buildings while preserving an iconic live oak tree on site. Karamuk Kuo embraced this challenge by breaking down the building into linear forms that slip and slide, creating a dynamic relationship between indoors and outdoors. These forms also visually reduce the building’s mass, while the sawtooth roof echoes the industrial vocabulary of fabrication spaces. Cannady Hall completes the school’s new, open courtyard, centered on the live oak, that hosts various student activities such as barbecues and graduation events.
Adaptability & Flexibility
Designed for longevity, Cannady Hall offers spaces that adapt to evolving architectural pedagogies. The fabrication lab, research ateliers, and gallery spaces are flexible enough to accommodate varying formats—from small, collaborative projects to large-scale exhibitions. Informal learning is encouraged through transparency, with views across the building allowing students to observe, be inspired by, and engage in each other’s work. “We wanted the building to invite different uses over time,” explains Kuo, “letting users appropriate the space based on evolving needs.”
For more information, please contact Consulting Director of Communications, Leah Ray, at leahray@rice.edu.


