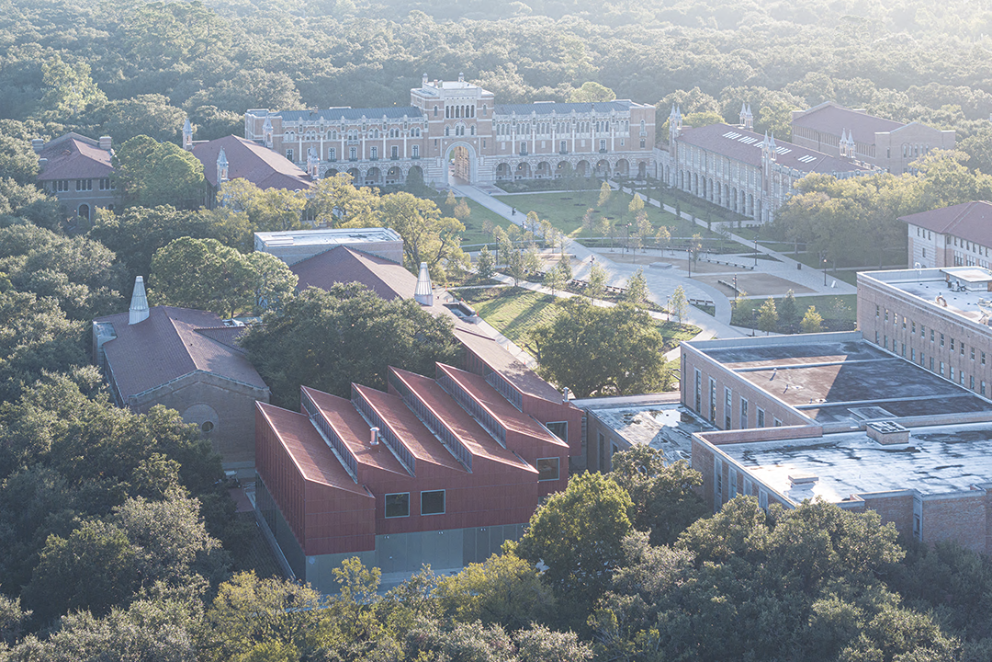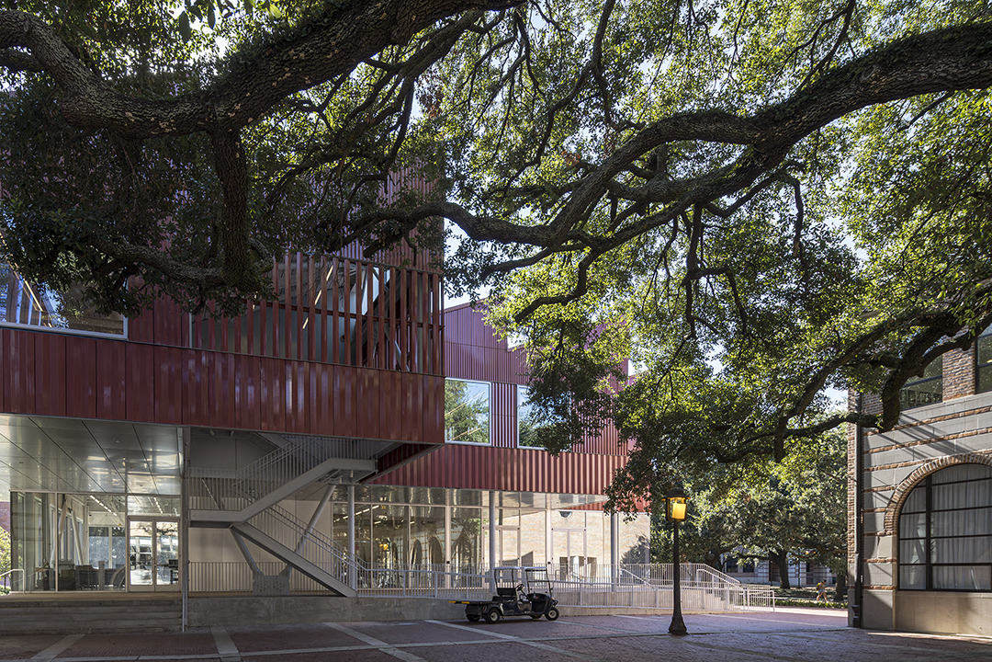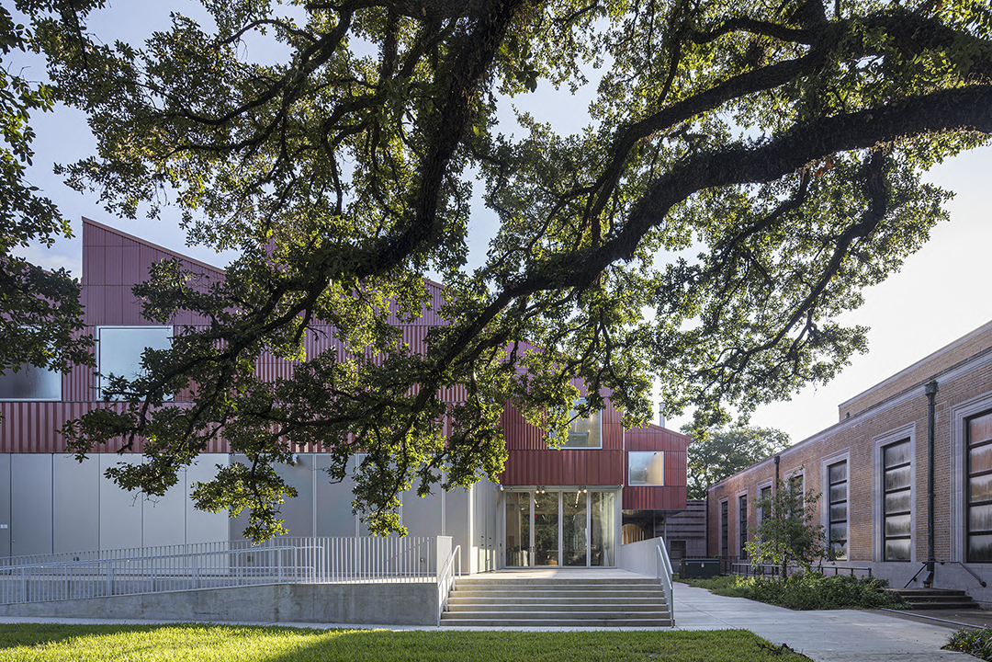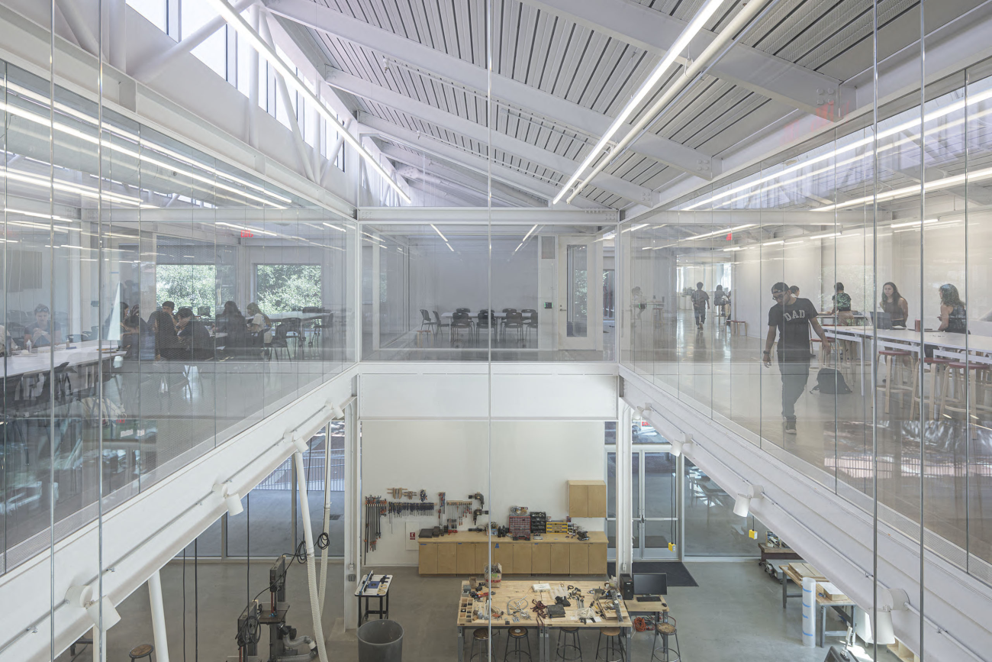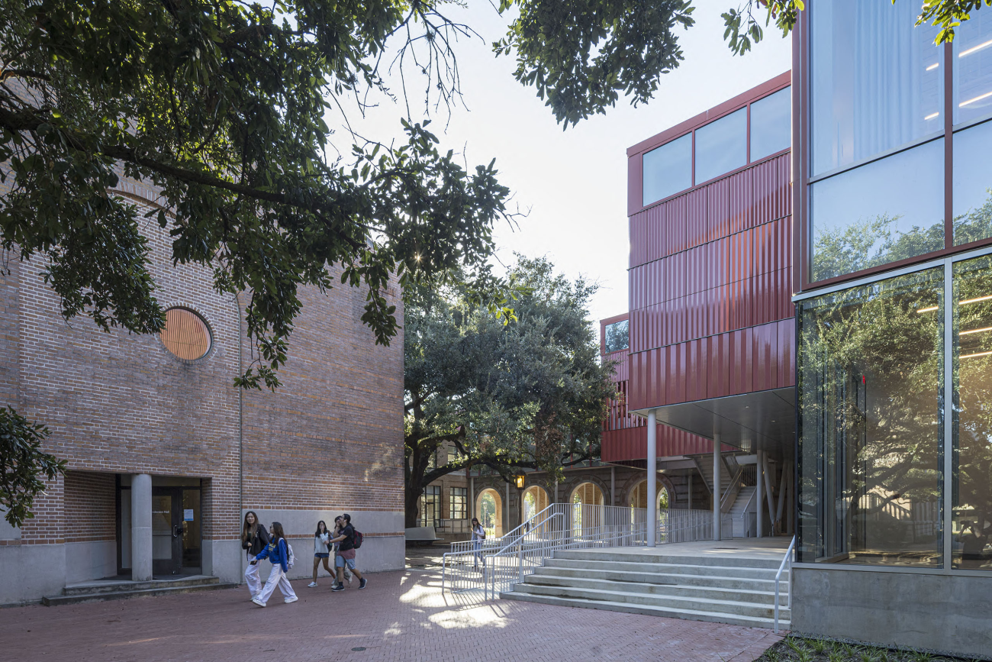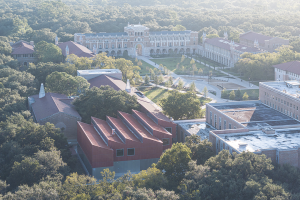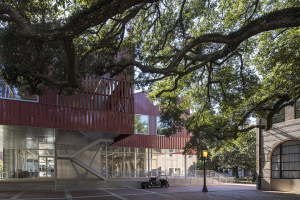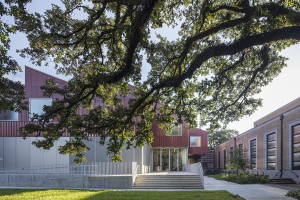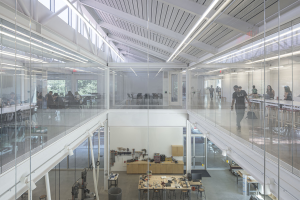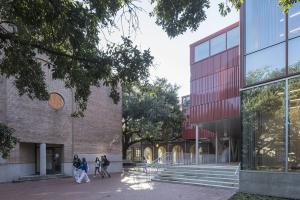With the dedication of William T. Cannady Hall and the recent renovation of MD Anderson Hall, the Rice School of Architecture has created a vibrant “campus within a campus” that showcases progressive design alongside Rice University’s celebrated historic architecture. Here are ten things to know about the expanded facilities and how they support the school’s leadership in architectural innovation, sustainable design, and community engagement.
1. Cannady Hall Honors an Architecture Legend
The building is named after Professor Emeritus William T. Cannady, a beloved member of the Rice School of Architecture community whose educational legacy includes more than fifty years of teaching. Not only does the building bear his name, but Professor Cannady also played a pivotal role in making it possible through a lead gift, a testament to his enduring dedication to the school. “Cannady Hall,” he notes, “stands as a reflection of the innovative spirit at the heart of Rice. It will be a place where ideas for the future are imagined and explored—a space that will empower generations of architects to leave their mark on society.”
2. It Is the First U.S. Project by Renowned Swiss Architects Karamuk Kuo
The design of Cannady Hall was led by Karamuk Kuo, the esteemed Swiss architecture firm. For their first project in the United States, they brought an international perspective that balances innovative design with respect for Rice’s classical, Mediterranean revival campus. Dean Igor Marjanović explains, “Karamuk Kuo’s ability to integrate cutting-edge sustainable design with the site’s historic context makes them ideal partners for shaping the future of our school.”
3. Cannady Hall Puts Sustainability on Display
Cannady Hall incorporates sustainable features throughout, including a self-cleaning terracotta-clad facade that complements Rice’s historic brick architecture. North-facing clerestory windows provide abundant natural light throughout the building without contributing excessive heat gain. The building’s steel frame is bolted, not welded, making it fully reusable. According to Dean Marjanović, “Cannady Hall is a teaching tool. This building serves as a living example of the ideas we teach, making sustainability visible and tangible to our students and the wider community.”
4. Fabrication Spaces Like No Other
The ground floor of Cannady Hall is dedicated to fabrication, with double-height spaces that allow for large-scale projects, visibility, and collaboration. The new Brochstein Fabrication Lab supports everything from traditional woodworking to advanced digital fabrication, preparing students to engage in hands-on architectural production.
5. Adaptable Spaces for a Changing Future
One of the most forward-thinking aspects of Cannady Hall is its adaptability. The fabrication lab, research ateliers, and galleries are designed to accommodate a wide range of uses, from intimate seminars to large-scale exhibitions. Architect Jeannette Kuo describes this flexibility as “letting users define the space based on evolving needs,” making Cannady Hall an enduring resource for future generations.
6. A New Series of Events: Exhibitions at Rice
Cannady Hall’s expansive gallery spaces will support a new public event series called Exhibitions at Rice. The exhibitions will foster architectural discourse, showcase student projects, and open up the school’s research in ways that will allow a wider audience—from the Houston community and beyond—to engage with the school’s latest work.
7. A New “Front Door” for the School, Thanks to Kwong Von Glinow
The renovation of MD Anderson Hall, led by Kwong Von Glinow, includes a new welcome center where the former fabrication shop once stood. Centrally located within the expanded facility, this welcome center now serves as the primary entry point for guests, prospective students, and the Rice community. Here, visitors can connect with staff and learn about the school’s unique programs. “We wanted to create spaces that blend seamlessly with the historic elements while supporting the school’s forward-looking ambitions,” say Alison Von Glinow and Lap Chi Kwong, cofounders of Kwong Von Glinow.
8. A Historic Partnership with James Stirling Lives On
MD Anderson Hall, originally built in 1947, was given a striking addition by famed architect James Stirling in 1981. Stirling’s postmodern design was his first project in the United States and introduced a bold, experimental aesthetic that continues to inspire architectural discourse at the school today. Signature elements of Stirling’s playful intervention include the “rocket”-topped skylights, porthole interior windows, the chapel-like Farish Gallery, and the playful southwest facade with its irreverently placed column centered on a primary exit door.
9. Designed Around a 100-Year-Old Live Oak
In the heart of the Cannady-Anderson complex stands a live oak tree, an iconic feature of the Rice campus. The design team worked to preserve this tree, creating an open courtyard around it where students gather for barbecues, graduation celebrations, and other school events. School alumnus Charles Renfro (B.A. ’87, B.Arch. ’89) designed the monocoque fiberglass-and-foam bench, dubbed the Si and Susie Morris Lounge, that encircles the base of the trunk. This outdoor space has become a natural focal point for community life at the school.
10. New Gathering Spaces Promote Collaboration
Within MD Anderson Hall, new gathering spaces, including a student and community forum and faculty and staff lounge, encourage informal learning and community building. These areas are designed to promote interaction and allow students, staff, and faculty to engage in spontaneous discussions and collaborative projects, helping to strengthen connections within the school.
The Rice School of Architecture’s expanded facilities are more than just buildings. They are places for intellectual inquiry, spaces for collaboration, and hubs for community engagement. By blending historic preservation with cutting-edge design, Cannady Hall and the renovated MD Anderson Hall exemplify the school’s commitment to a sustainable, inclusive, and dynamic future.


