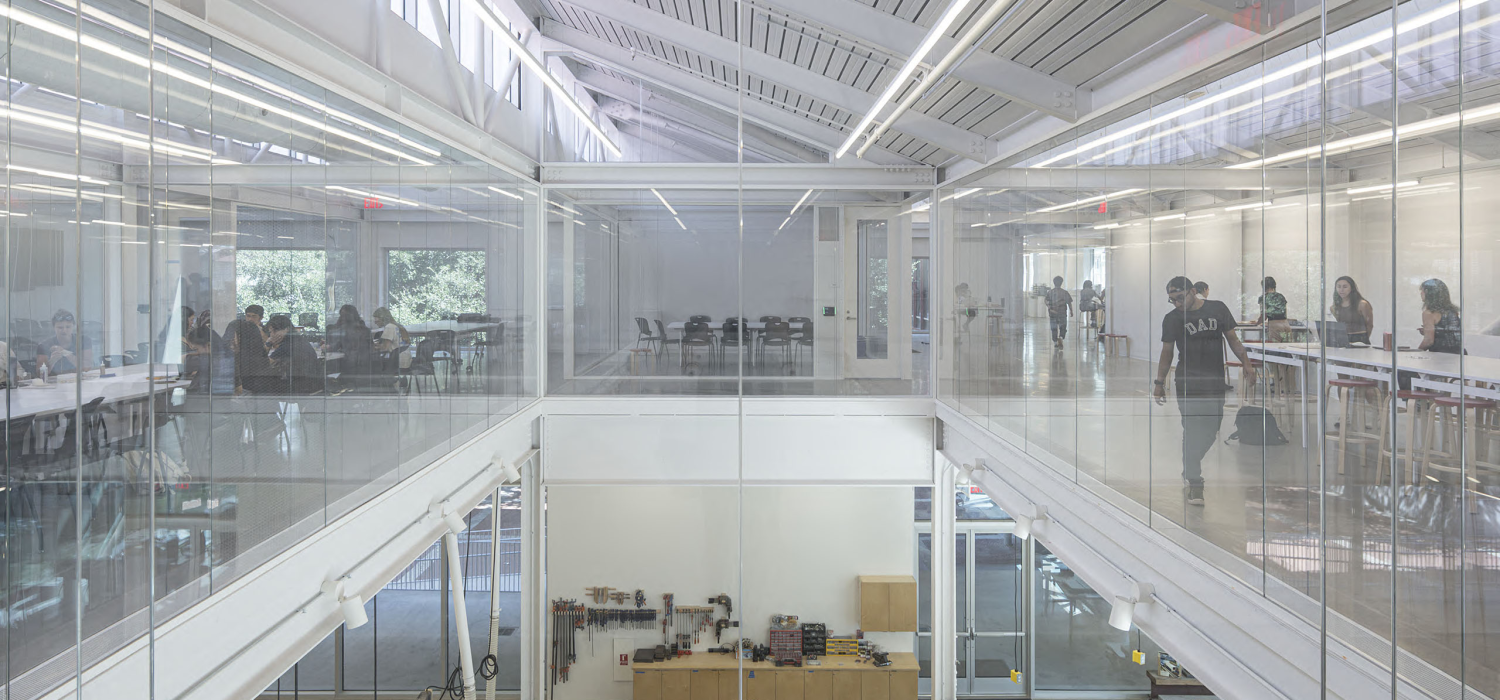The Rice School of Architecture has been a part of the university since Rice’s founding in 1912. MD Anderson Hall, built in 1947 and located on the academic quad, was designed by Staub and Rather. The expansive Stirling and Wilford addition, completed in 1981, is notable for its generous and open spaces, as well as its extraordinary views through its spaces and onto the green of the campus beyond. MD Anderson Hall constantly reminds all of us how architecture shapes the spaces in which we live and work. And our newest addition, William T. Cannady Hall, elevates research and sustainable design, reminding us that we will design our future, together.
MD Anderson Hall and William T. Cannady Hall are buildings that foster the shared conversations, pinups, exhibitions, reviews, lectures, exhibitions, and research that take place within. We are located next to Fondren Library, across the street from Valhalla (the graduate student bar), and a few minutes’ walk from the Thomas Phifer-designed Brochstein Pavilion and the Rice Memorial Center, both of which have coffee and food, and the Gibbs Recreation Center, where you can swim outdoors or workout inside.
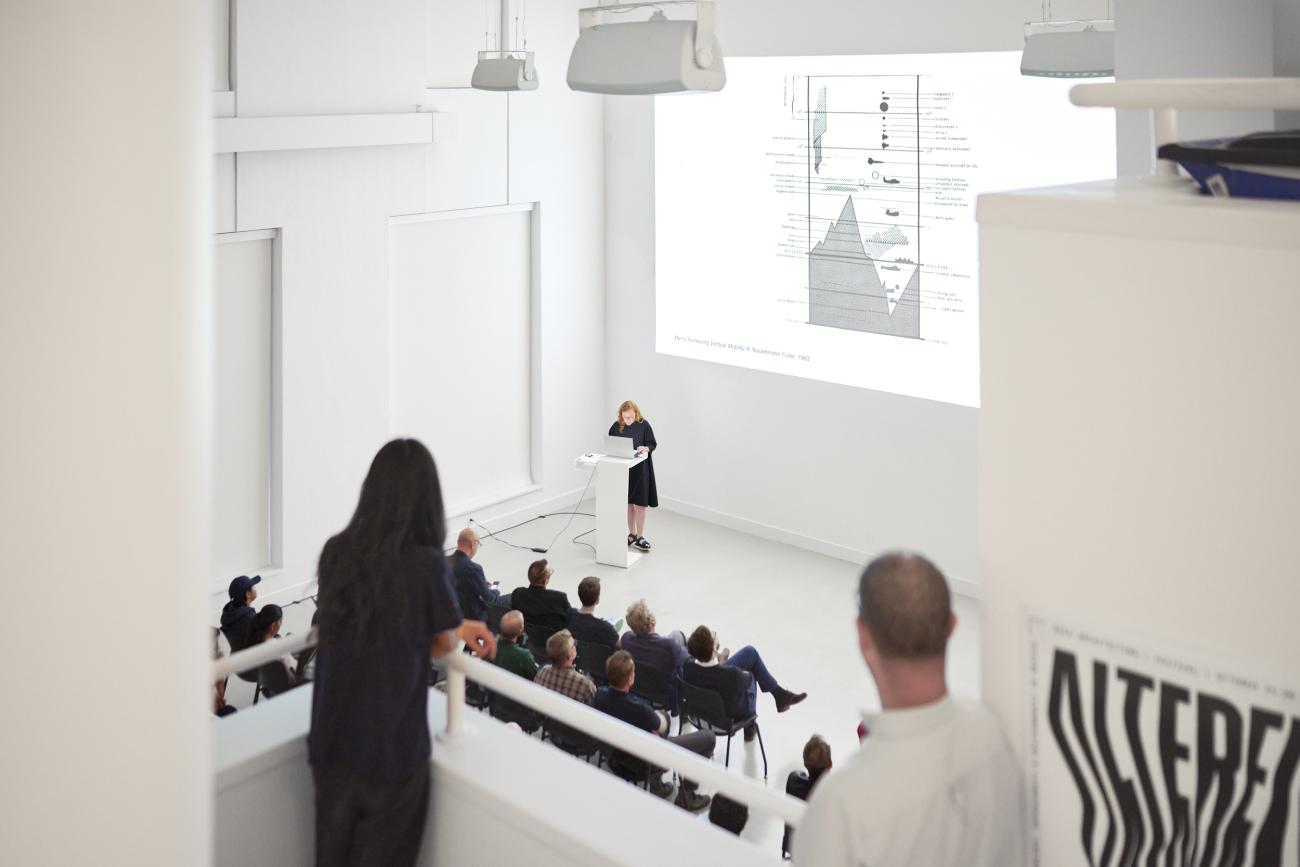
Farish Gallery
Farish Gallery is the heart of the Rice School of Architecture: it’s where we have our All-School Meeting the first day of every semester, our lectures, our roundtables, and our final reviews.
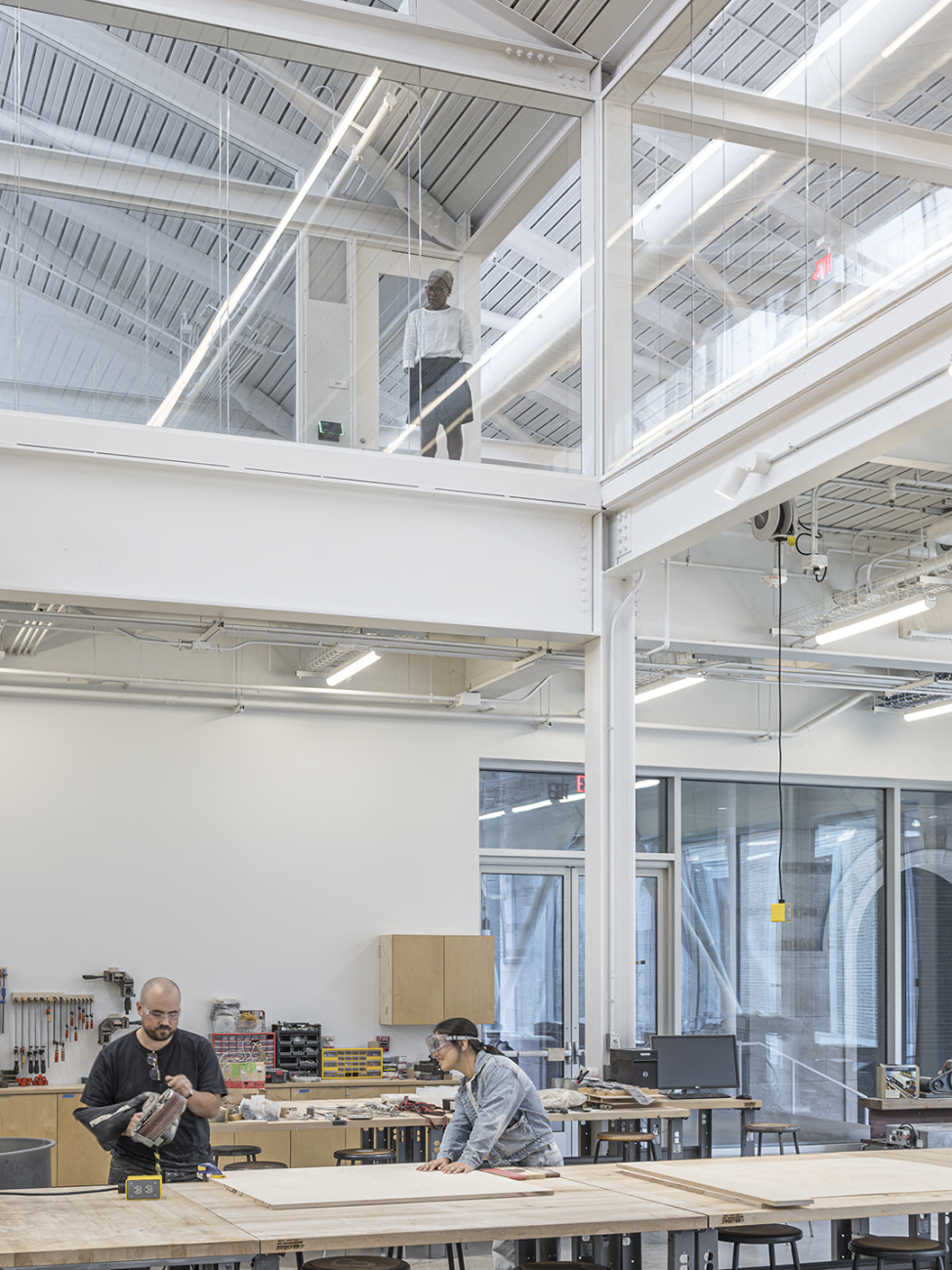
Brochstein Fabrication Lab
Located on the first floor of William T. Cannady Hall, the lab spills directly onto Smith Courtyard.
- 48" x 96" x 12" 3 Axis CNC Mill
- SawStop Table Saw
- Bandsaws
- Chop Saw
- Belt & Disc Sanders
- Spray Booth
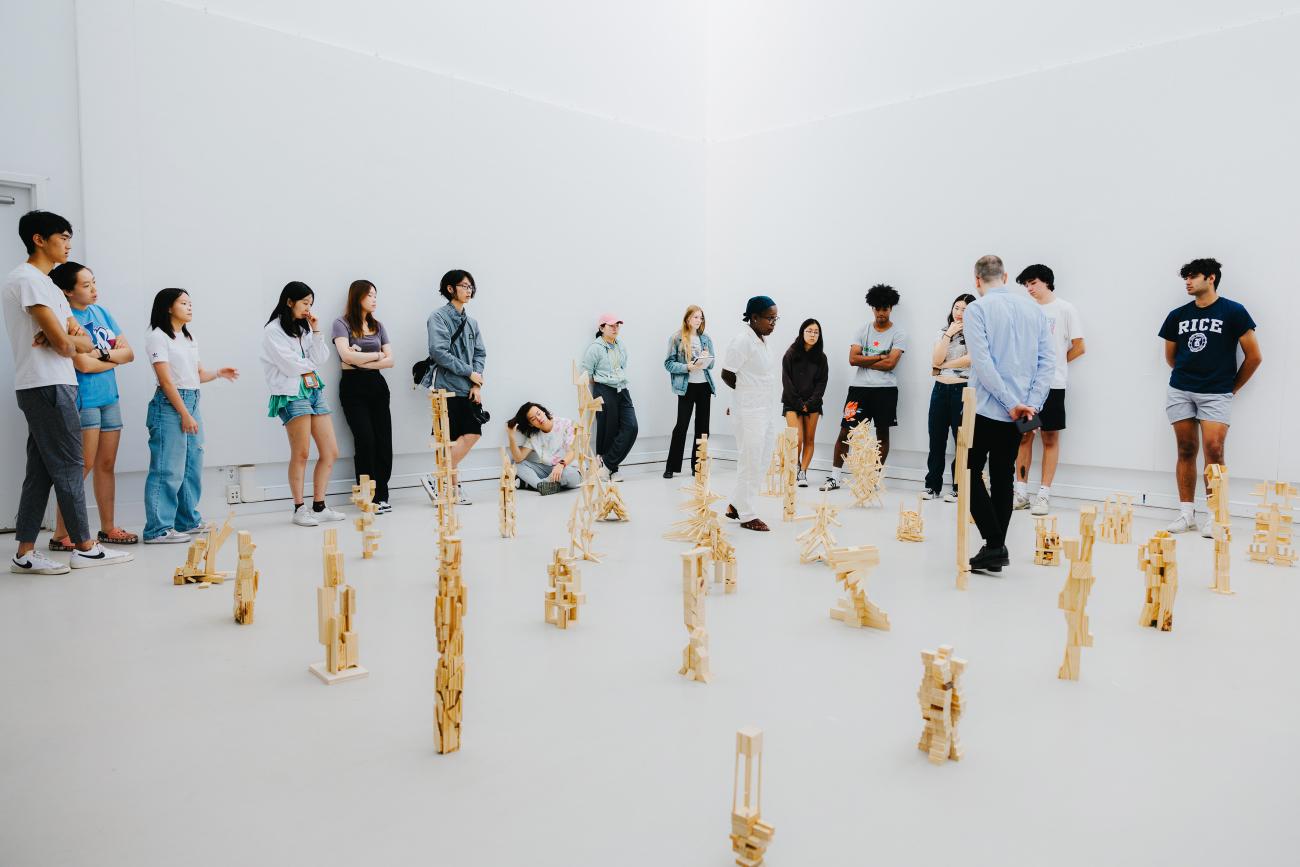
Jury Room
The Jury Room is our white cube – filled with light, it’s where we hold final reviews and many classes.
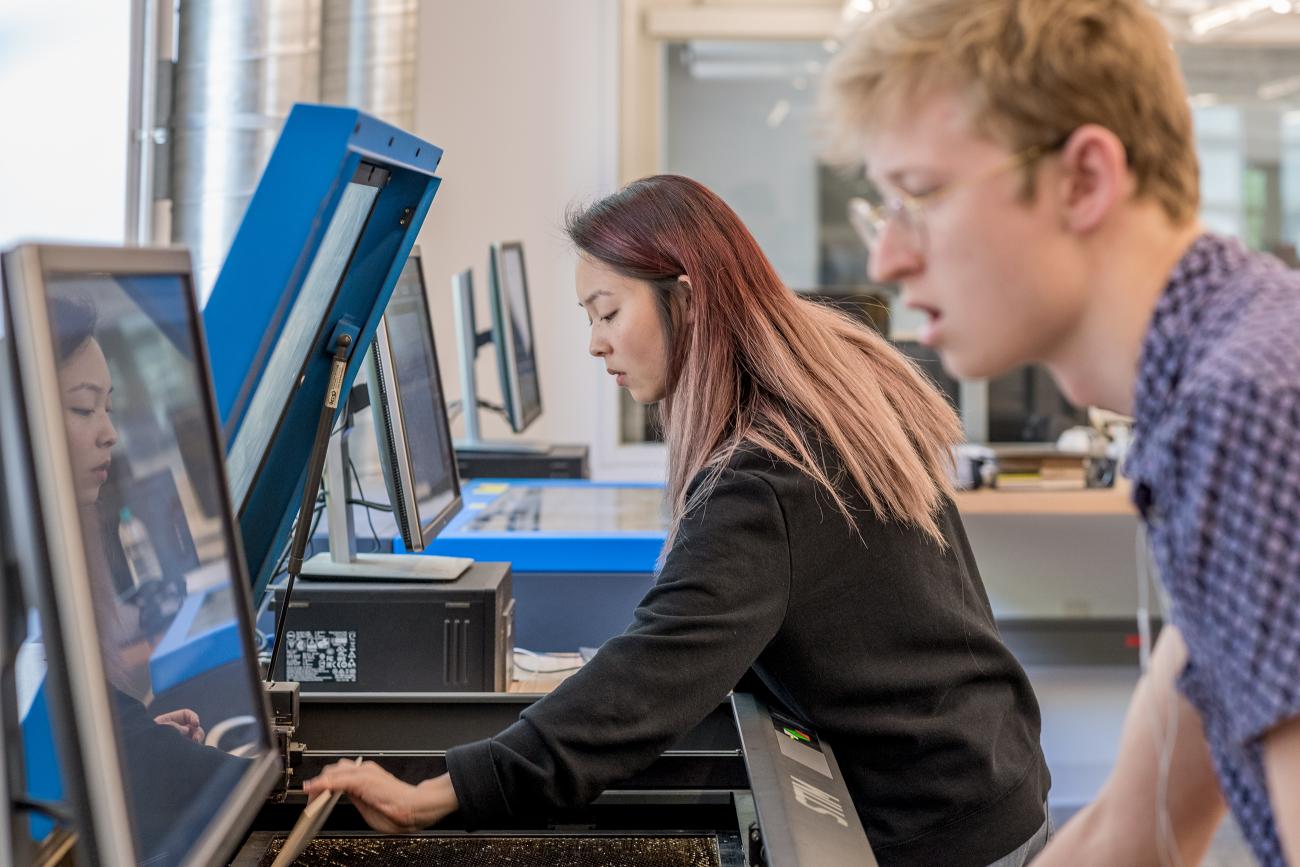
The Gensler Fabrication Lab
The brightly lit Gensler Fabrication Lab, which is a constant hive of activity, is on the second floor of Cannady Hall.
- Laser Cutters (x3)
- Ultimaker 3D Printers (x4)
- Gigabot 3D Printer
- 24" x 36" Heating Platen
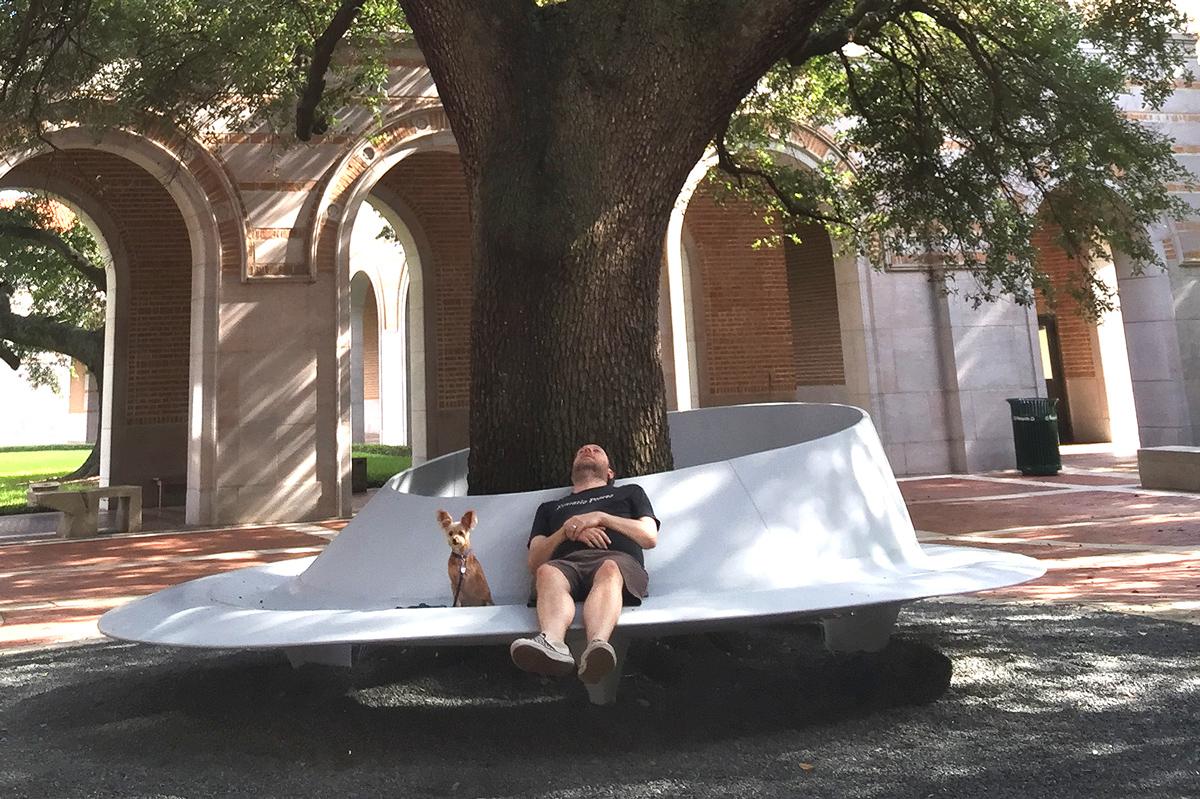
SI and Susie Morris Lounge
Installed around a beautiful live oak tree in the Smith Courtyard between Cannady and Anderson Halls, this monocoque fiberglass-and-foam bench, designed by DS+R principal Charles Renfro (B.Arch. ’89) provides comfort for everything from a quick nap to a daily study break to a lengthy meeting.

Studios
The Rice School of Architecture’s studio spaces are among the most beautiful in the building. Every studio has enormous windows looking onto the campus and a generous amount of space, often permitting each student to have more than one desk.


