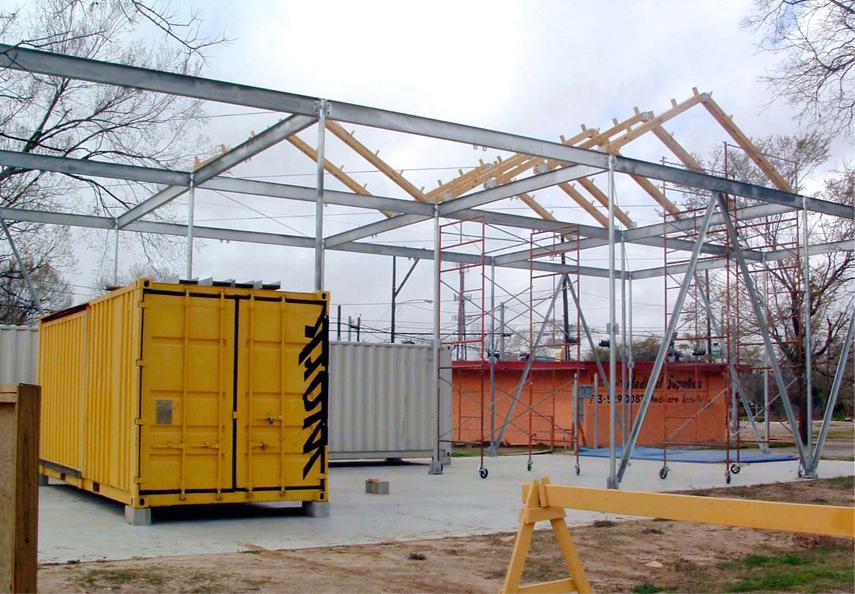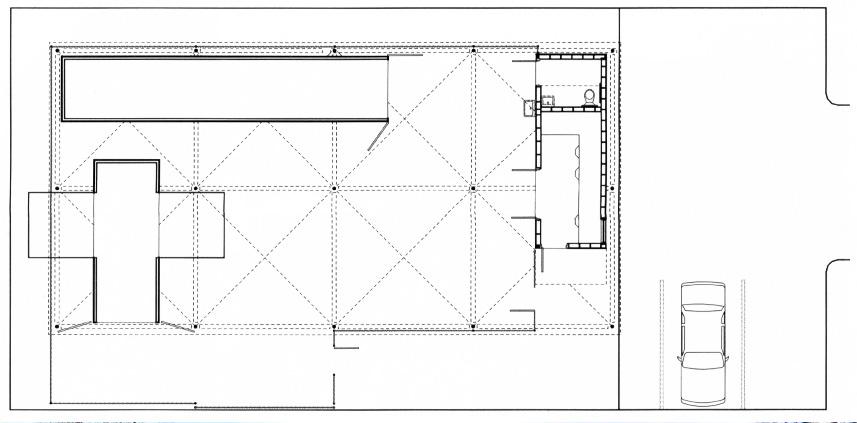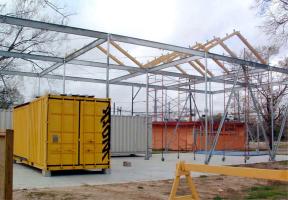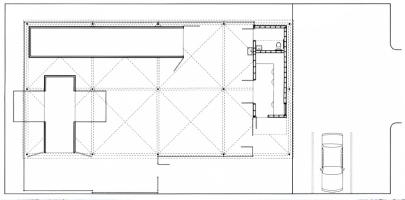This workshop facility is a permanent research and development facility to explore further ideas in affordable housing and other construction research. This facility is located in the community where we have done much of our work; the Third Ward, right in the middle of the Project Row Houses campus. The workshop facility occupies an unrban lot, 50 x 100’, and incorporated two existing components; Workbox, a woodshop in an adapted 20’ shipping container, and a 40’ contained with metal tools. A 34 x 68’ roof that is two stories high shelters the WorkYard from sun and rain. The steel structure is conceived as a full-size “erector set,” with standardized column and beam components that can be deployed as a kind of scaffolding to facilitate future projects, as well as support the roof.
The students have also design a small (8’ x 20’) office module. A movable perimeter both provides security and suggests space usable by the community during RBW off-seasons.





