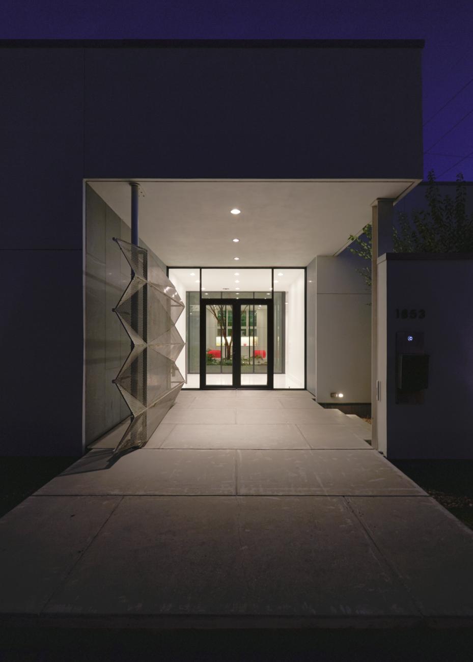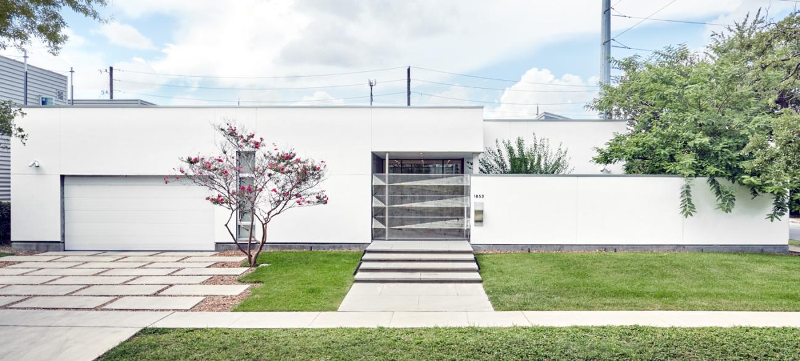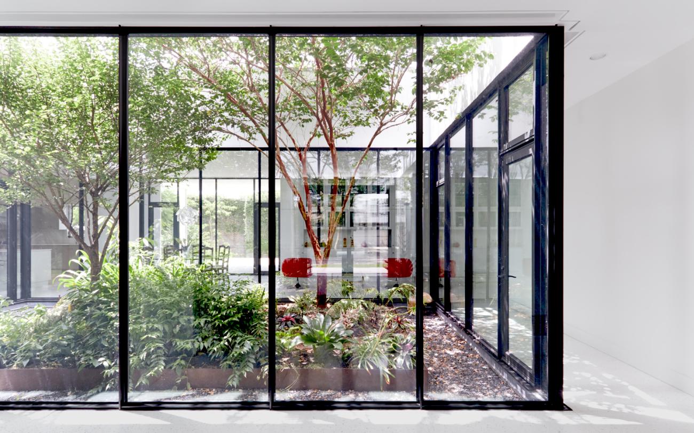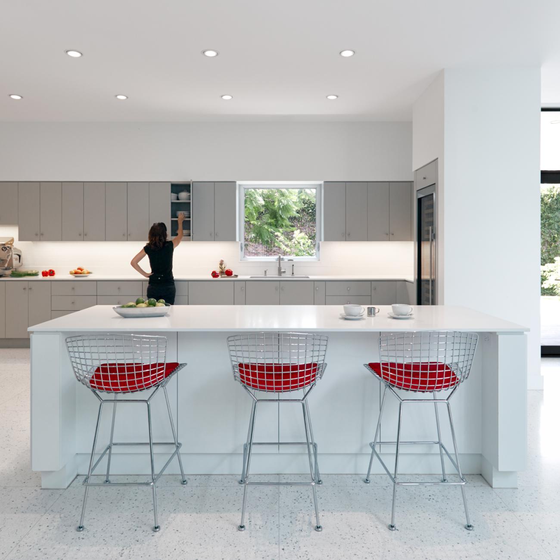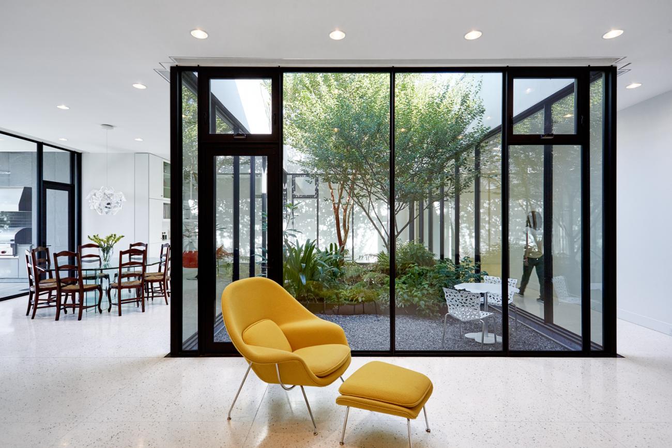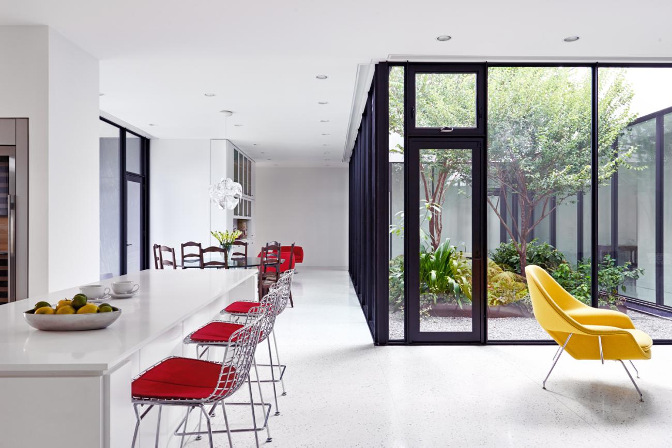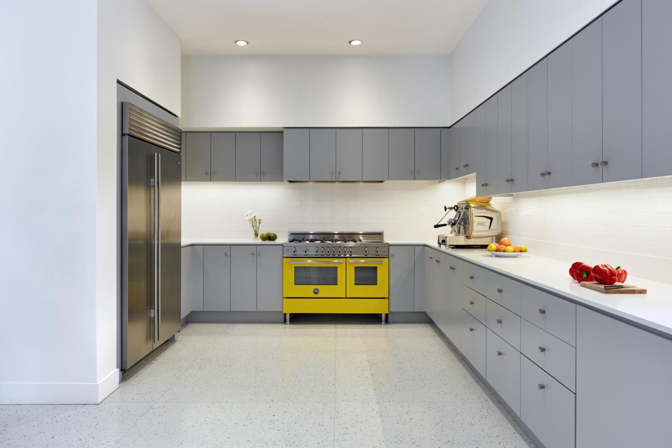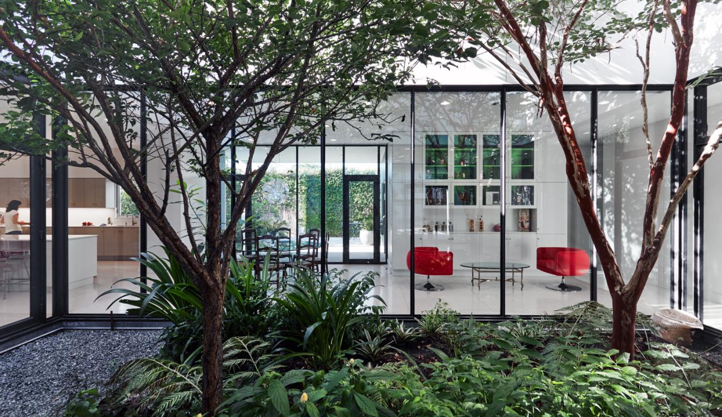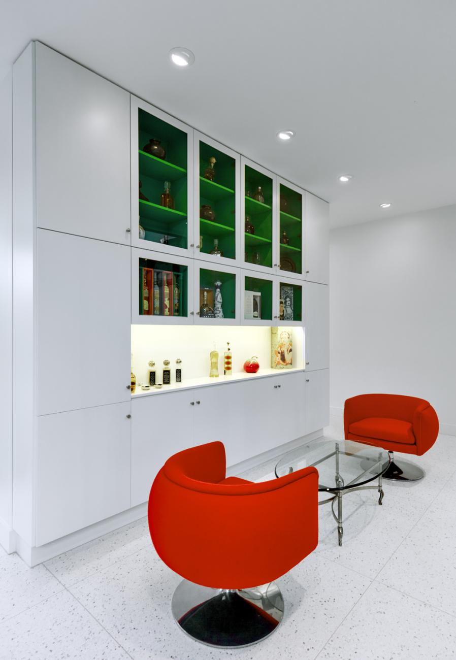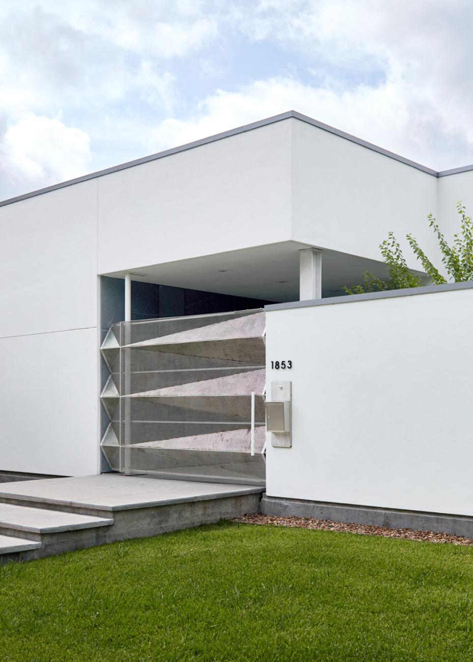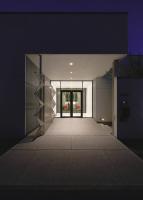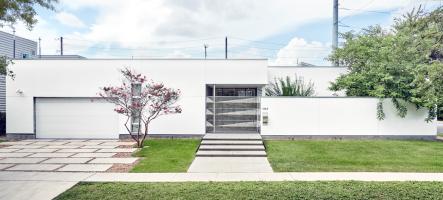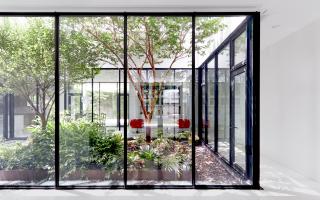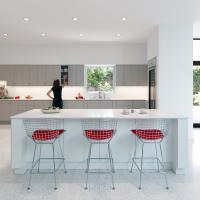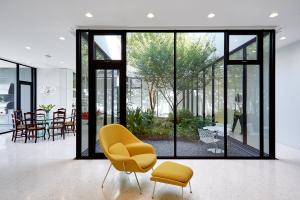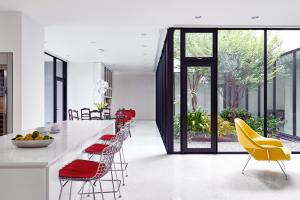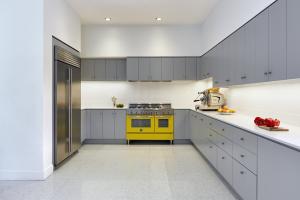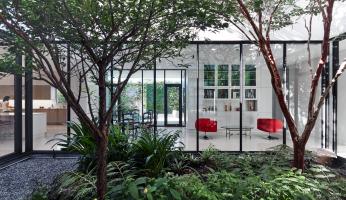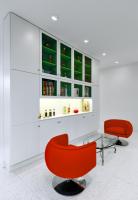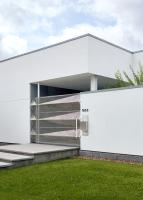Mark Wamble
2014
Inside Corner House is a one-story, single-family residence that occupies a double corner lot in one of Houston’s more pedestrian, urban neighborhoods. The domestic spaces are organized around a central courtyard – an outdoor room surrounded by glass with minimal steel frames.
The shared, public areas of the house are open to one another, located directly adjacent to the courtyard. The private bedrooms are buffered away from the central courtyard, separated by gallery corridors that allow artwork to be viewed across and through the courtyard space from the public areas. Doors to the private rooms are concealed from public view and require circulation around an inside corner for access.
The front entrance porch (north) and back dining porch (south) are shifted toward opposite ends of the courtyard in plan, allowing a diagonal view from the street through the lush planted courtyard and to the back garden. These outdoor porch spaces maintain consistent detailing with subtle differences to reflect their use and purpose – covered terrace with custom steel and glass wall and entry doors, enclosed on one side by a stone exterior panel, a single steel column supporting the roof and framing the opposite side and opening up to a lush garden on one side.
Photographs by SetWorks.


