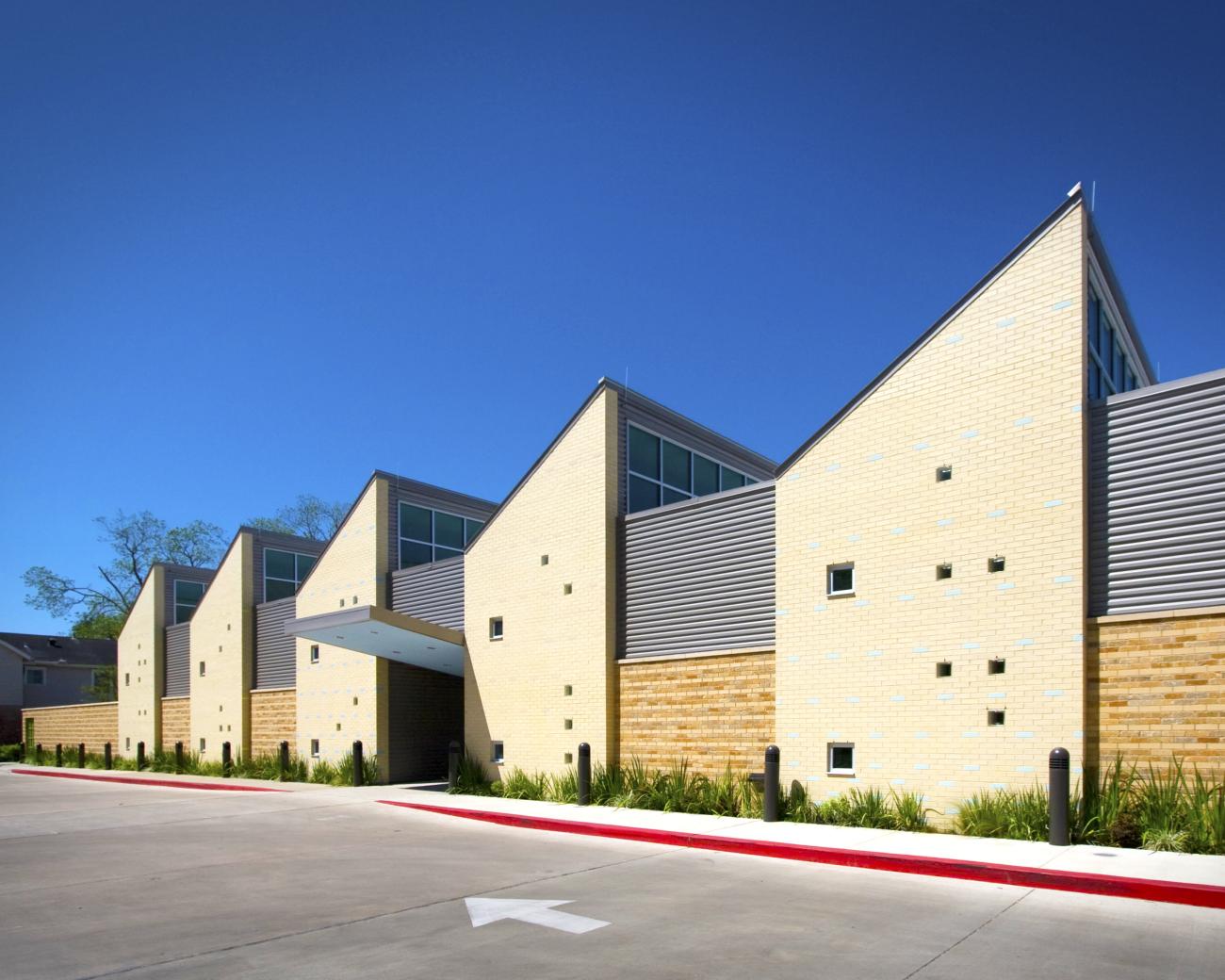John J. Casbarian & Danny Samuels
2007
The 9,600 square-foot childcare center for Rice University’s faculty and staff children is located off-campus on three single-family house lots. The design resolves the major east and west orientation by introducing north-facing clerestory windows for natural light. There is flexible, loft-like space to accommodate changing age-group populations; service cores form an undulating rhythm of toy block-like multicolored cubes, which also separate public from private areas. Designed to achieve LEED certification, materials were reused from the demolished houses.


