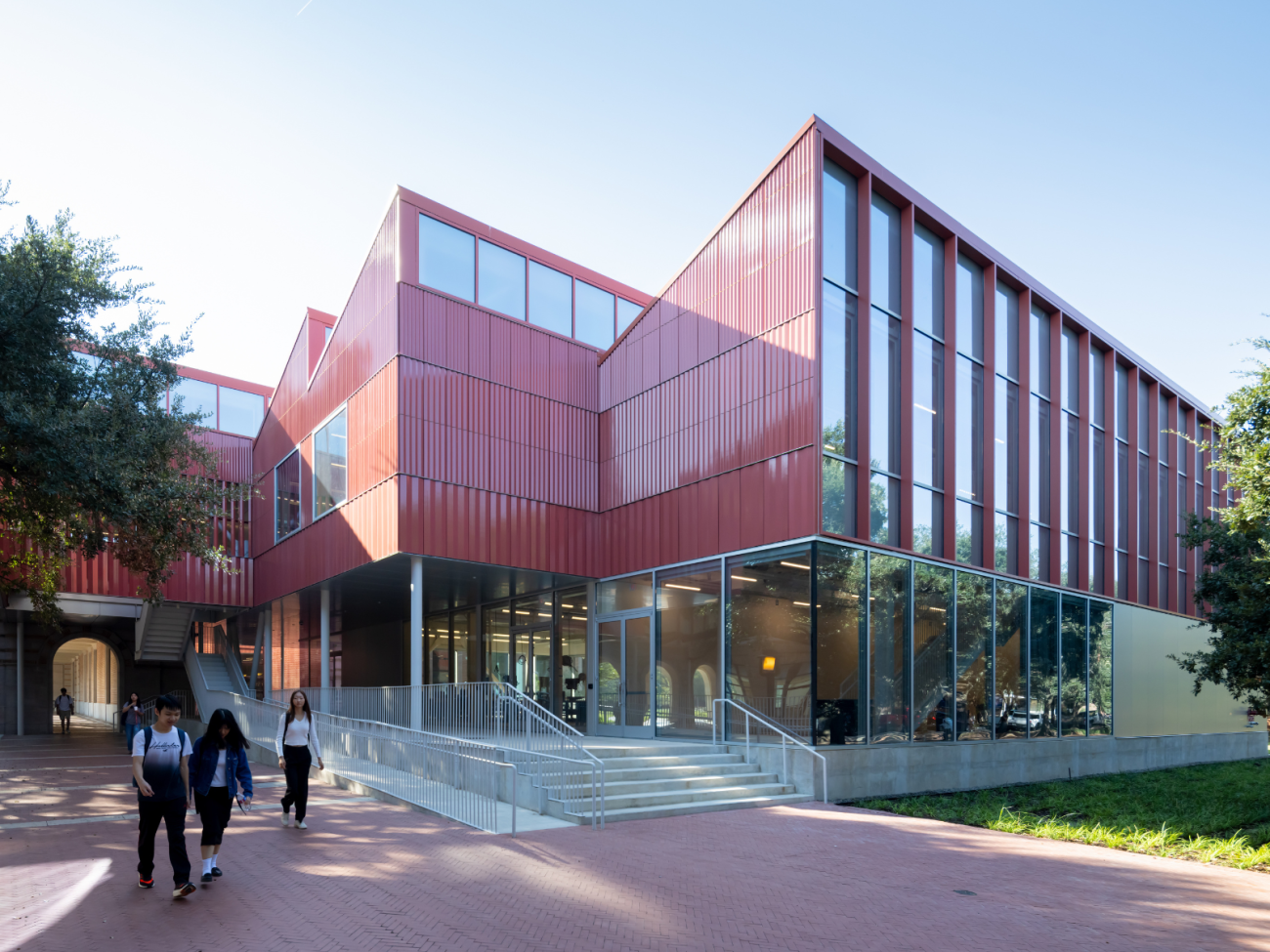A recent critique in The Architect’s Newspaper by UT Austin professor David Heymann explores how Cannady Hall, the new addition to the Rice School of Architecture designed by Swiss firm Karamuk Kuo, completes a decades-long evolution of the school’s physical footprint. The two-story building finalizes the courtyard initiated by Stirling and Wilford’s 1981 addition to Anderson Hall, forming a cohesive and clearly centered precinct within Rice’s academic quad. Housing fabrication labs, open studios, and a public gallery, Cannady Hall is designed to foster material experimentation and visibility—its raised, transparent facade invites the campus community to witness architecture in the making.
On the inside, what first reads as a rational grid and floating mass reveals itself to be full of nuance and pedagogical intention. Interior spaces are open yet acoustically isolated, crafted to support everything from large-scale model building to casual student work. Jeannette Kuo’s concept of “oscillation” plays out across multiple scales—between tradition and invention, enclosure and exposure, order and improvisation. Named for long-serving professor William T. Cannady, the building embodies a commitment to physical making in architectural education. It stands not as a nostalgic return to the analog but as a forward-thinking complement to the digital tools shaping contemporary design.
Read the full story by David Heymann in The Architect’s Newspaper


