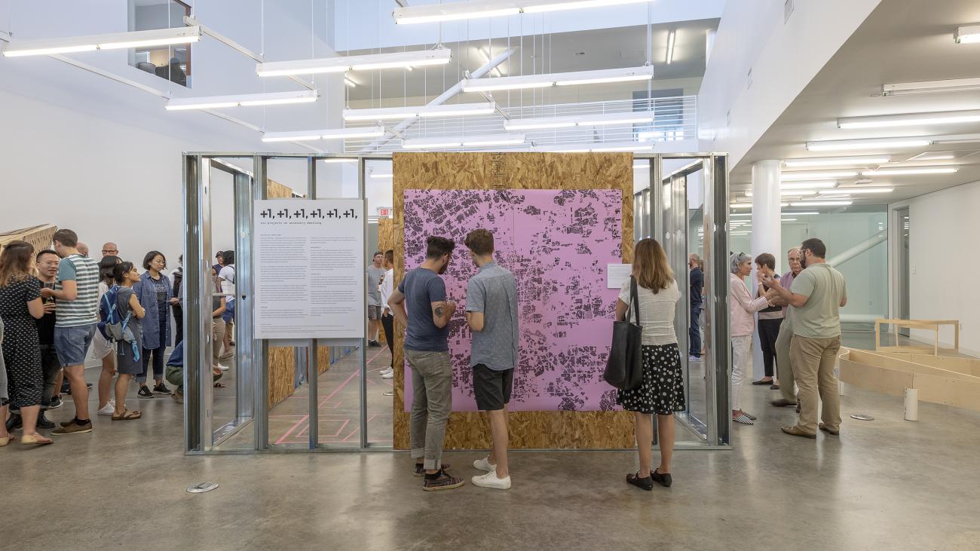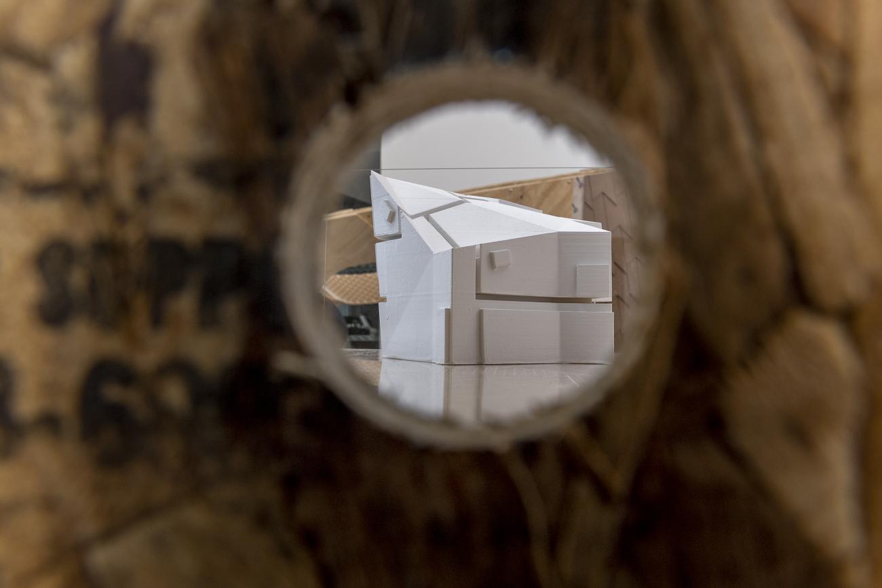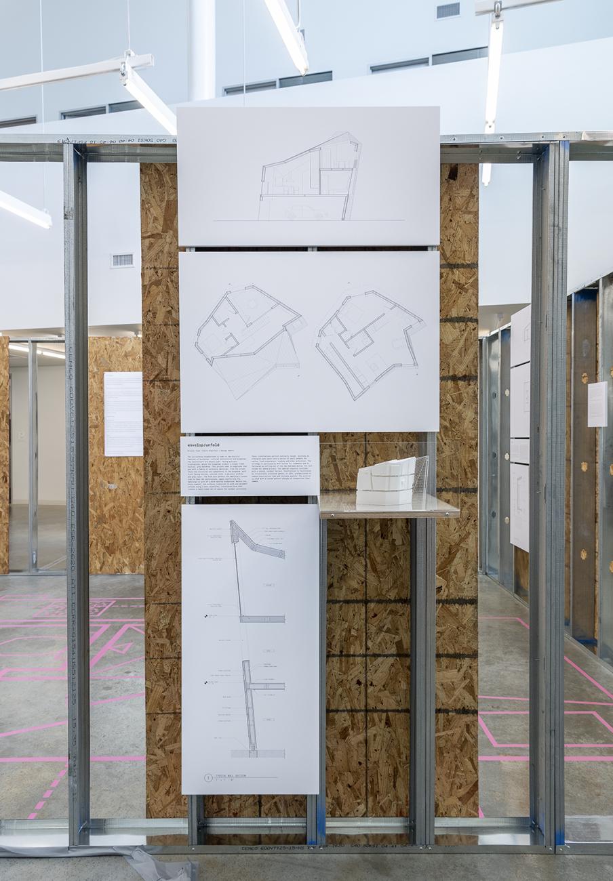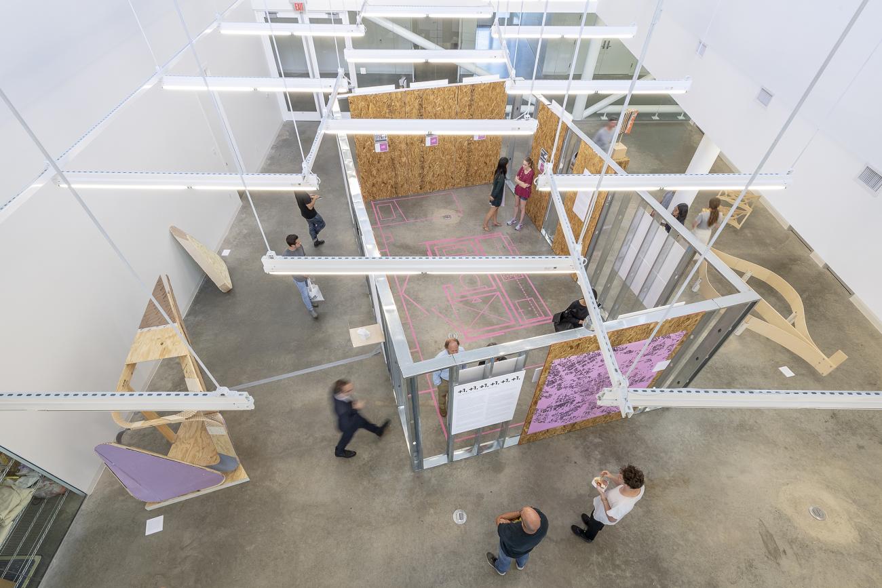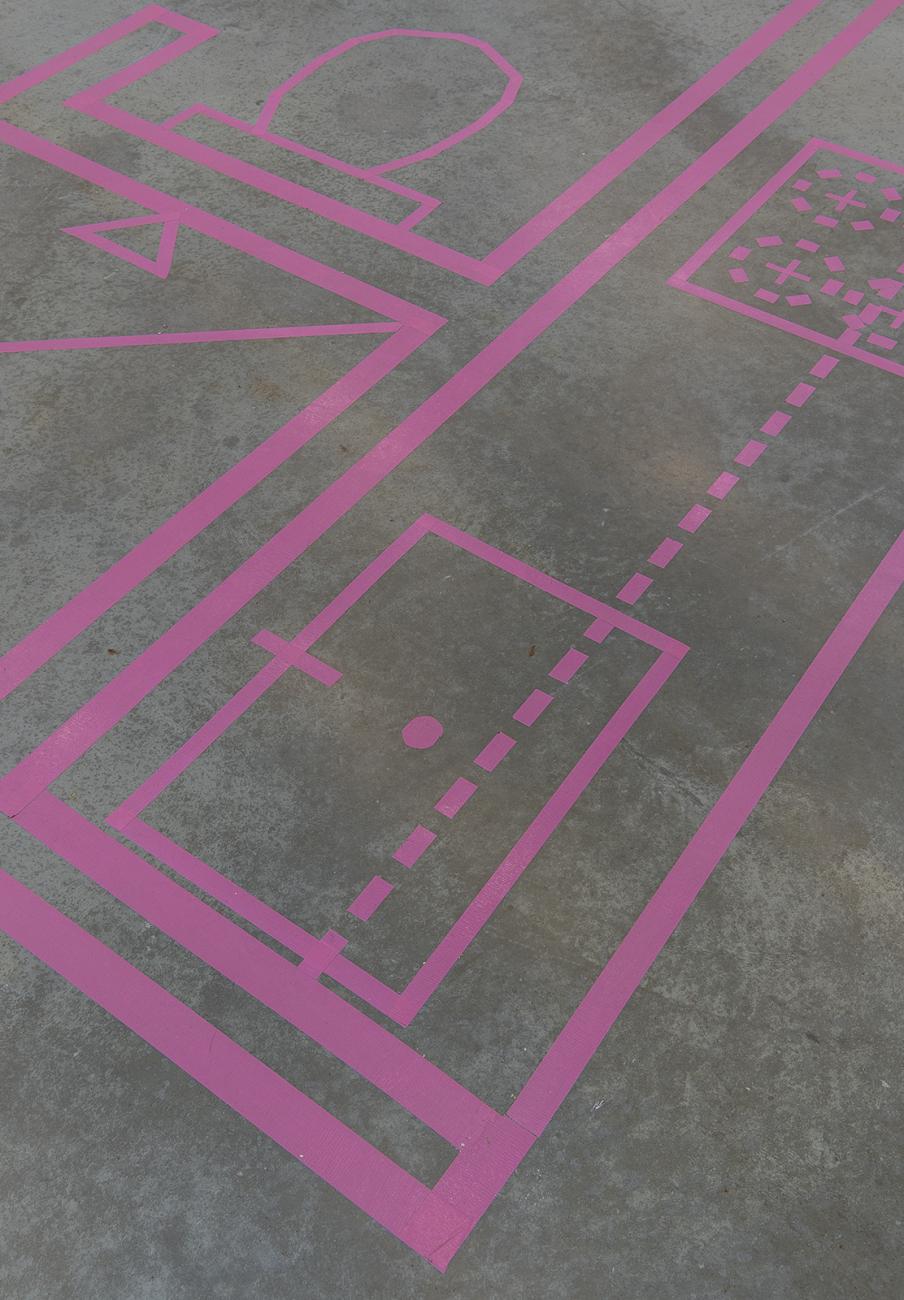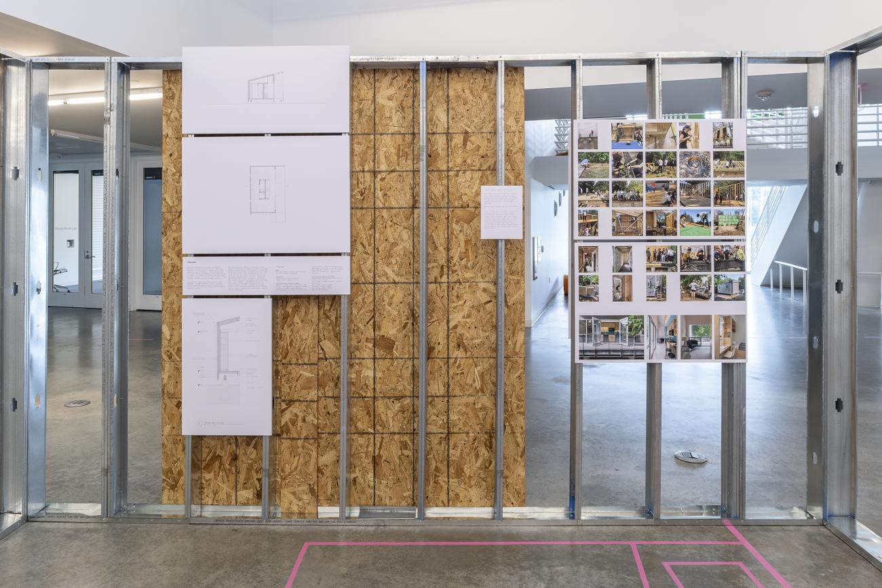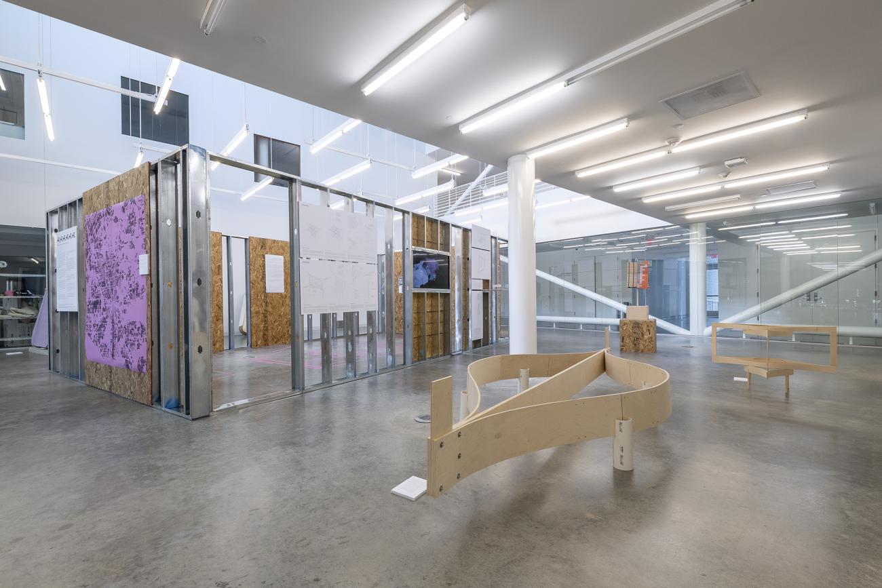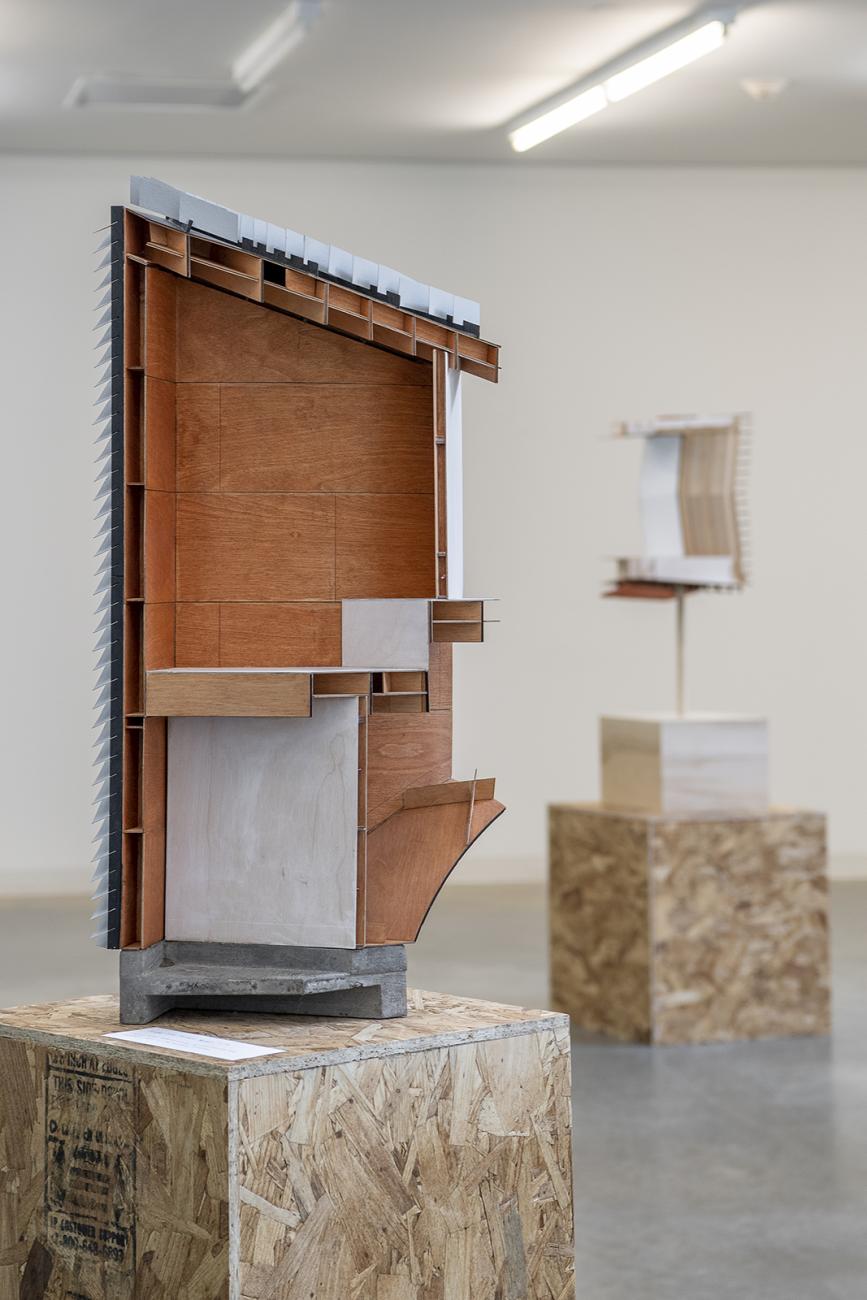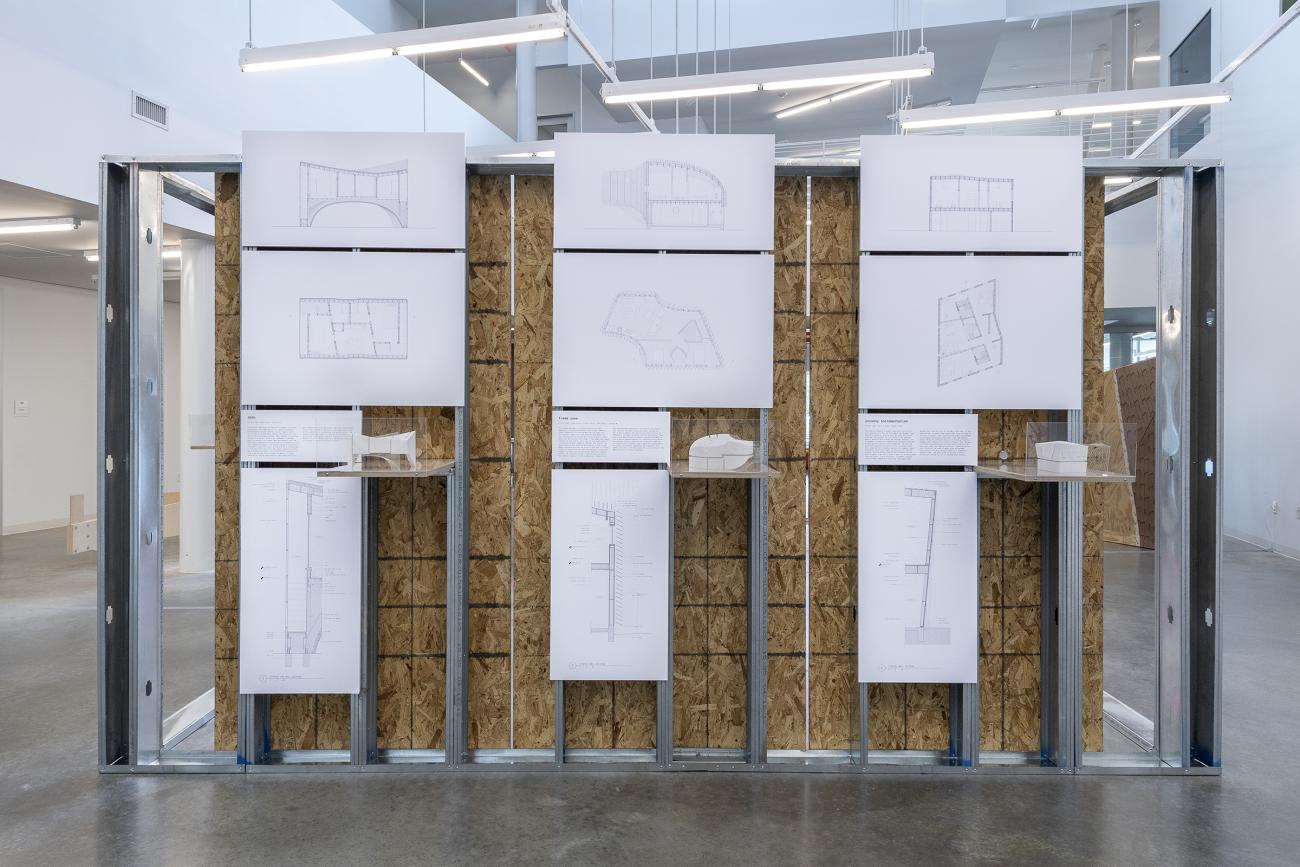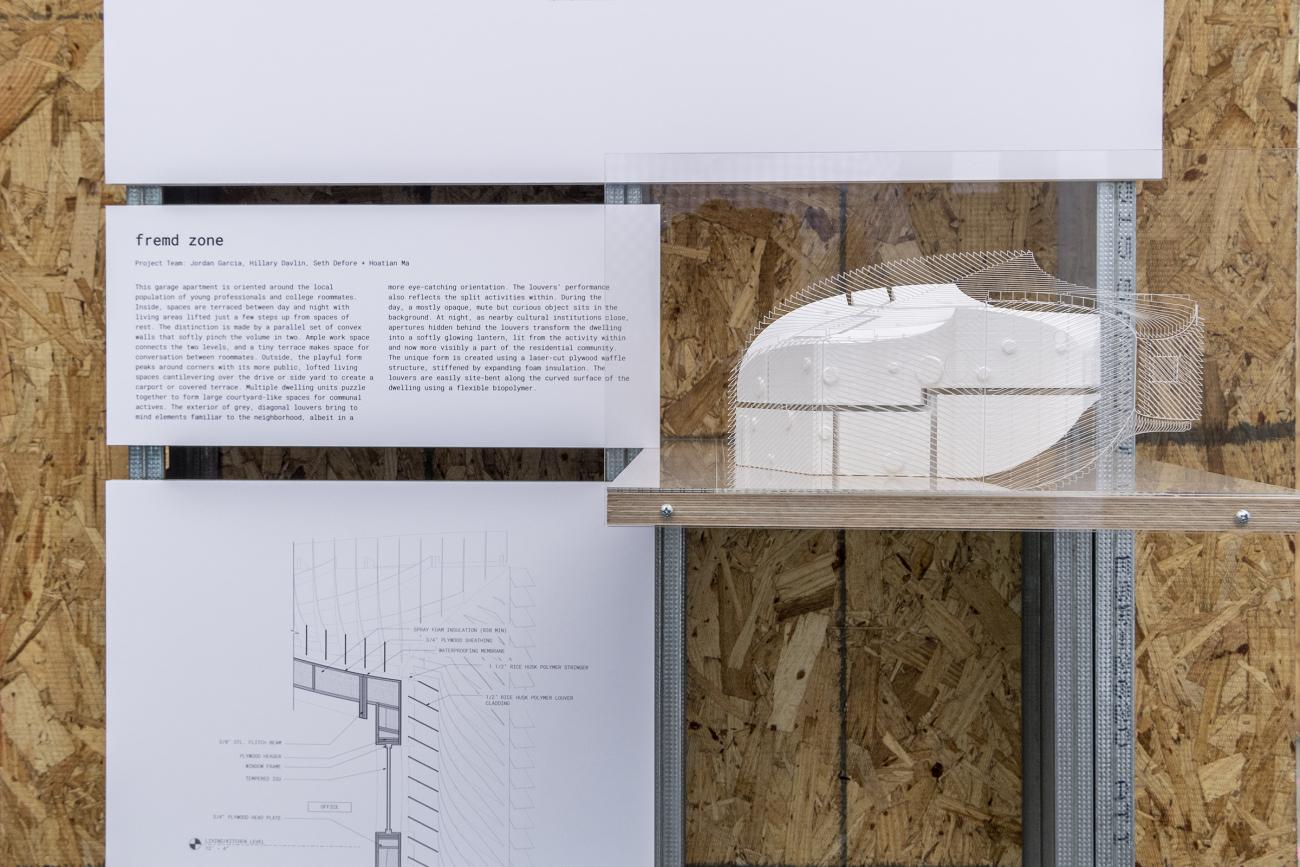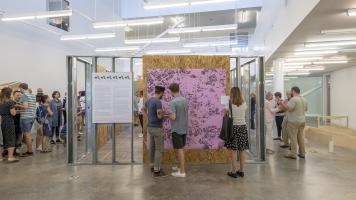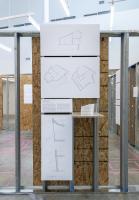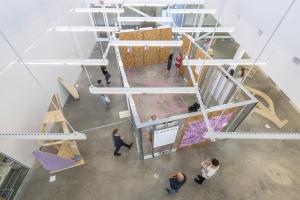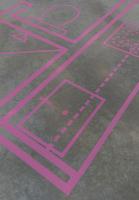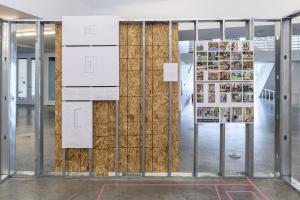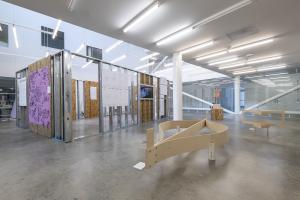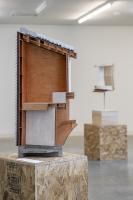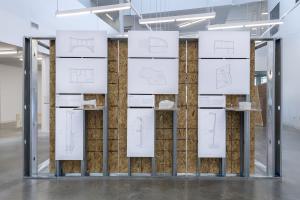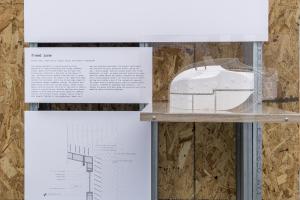Accessory dwellings—garage apartments, granny flats, backyard homes—have long been an important type of informal housing in the United States and are currently part of a growing national dialogue on affordability and sustainability. An accessory dwelling unit, or ADU, is a second dwelling on the same property as a single-family residence—though typically smaller and located in back. Until recently, such dwellings were mostly unsanctioned, constructed unlawfully by residents to provide additional space or added income as rental units. While still prohibited in many locations, some cities have begun to encourage their production as a way to provide affordable housing and increase urban density while maintaining the local neighborhood fabric and character.
Houston currently permits “secondary” dwellings limited to 900 square feet, each requiring an additional parking space. Despite a national image of affordability, much of central Houston is rapidly becoming less so. In this context, an ADU inherently increases density while providing lower-cost, rental housing. These smaller homes also respond to demographic shifts toward smaller households with more intergenerational families, single-parents and co-habitating individuals.
The accessory dwelling does pose challenges. Smaller spaces and tighter quarters test our cultural norms of comfort and privacy. Hidden away, they struggle to participate in the public sphere. ADU rentals can’t provide the economic benefits of home ownership or the efficiencies of mass-produced, conventionally constructed homes. Construct, Rice Architecture’s design-build program, has taken up these challenges. Six Projects on Accessory Dwelling presents two recent projects in that effort: +House and Accessory.
Close
2018


