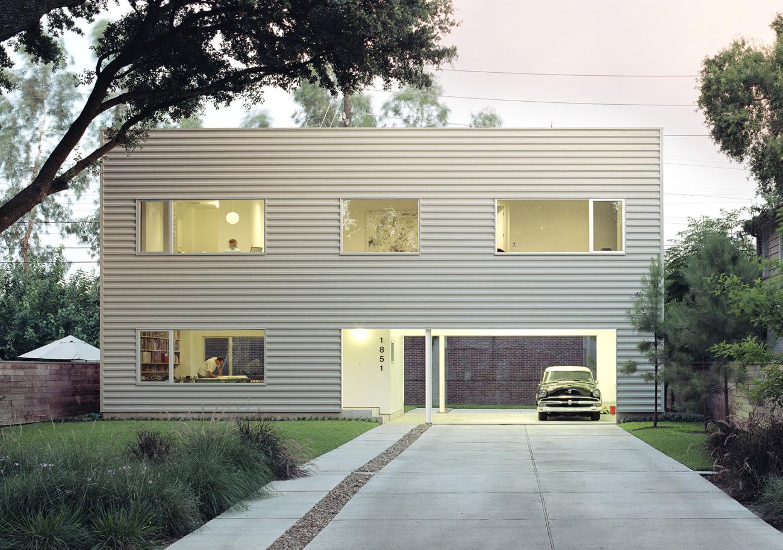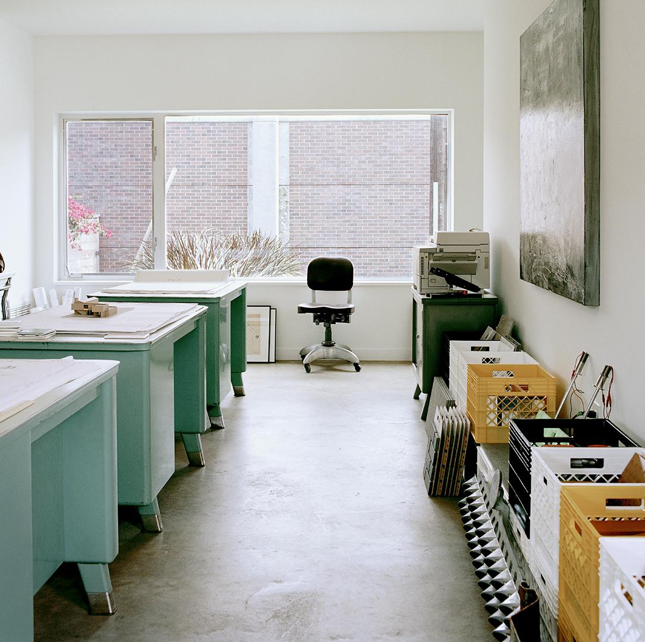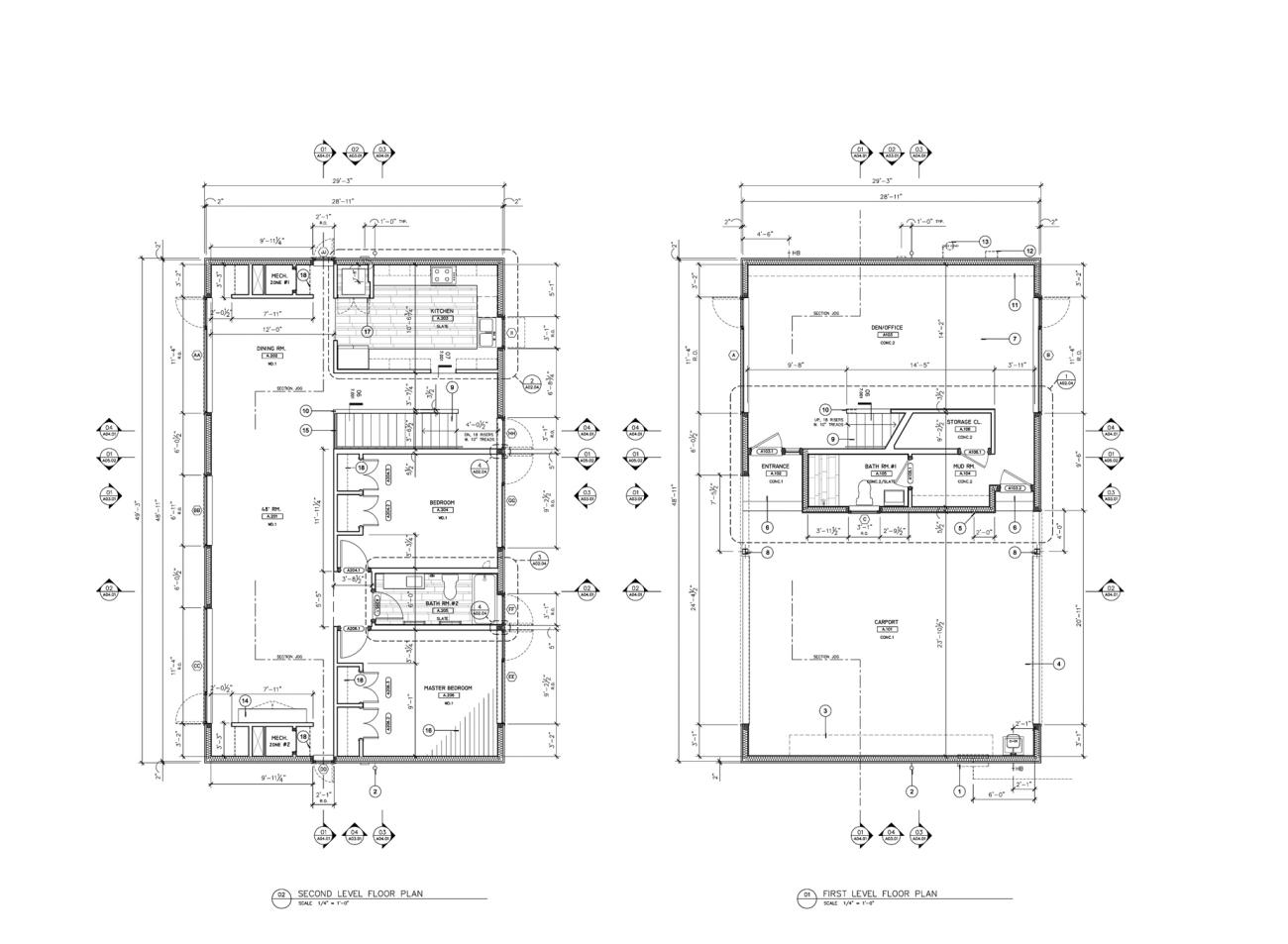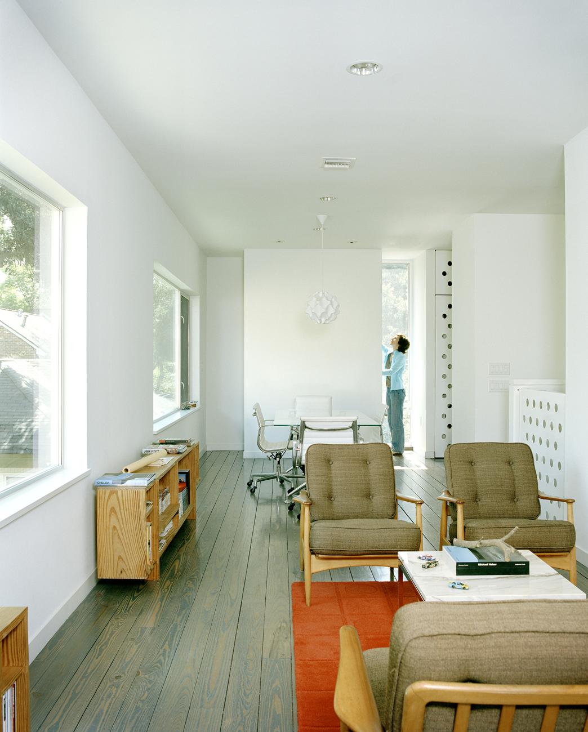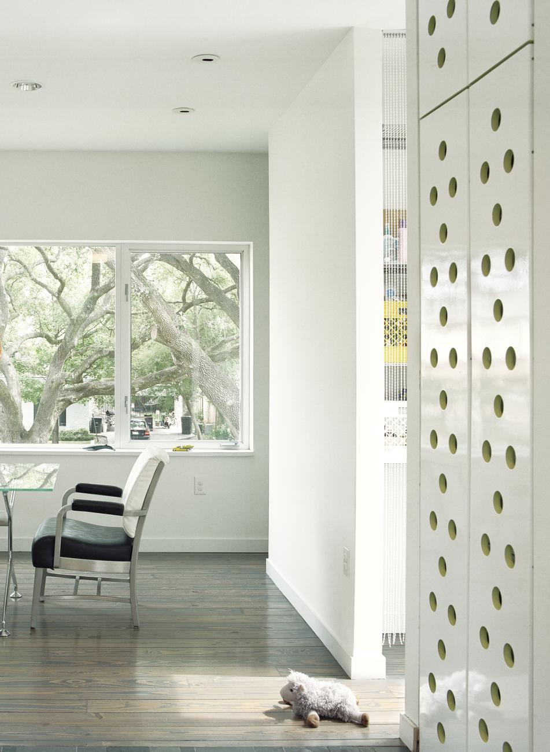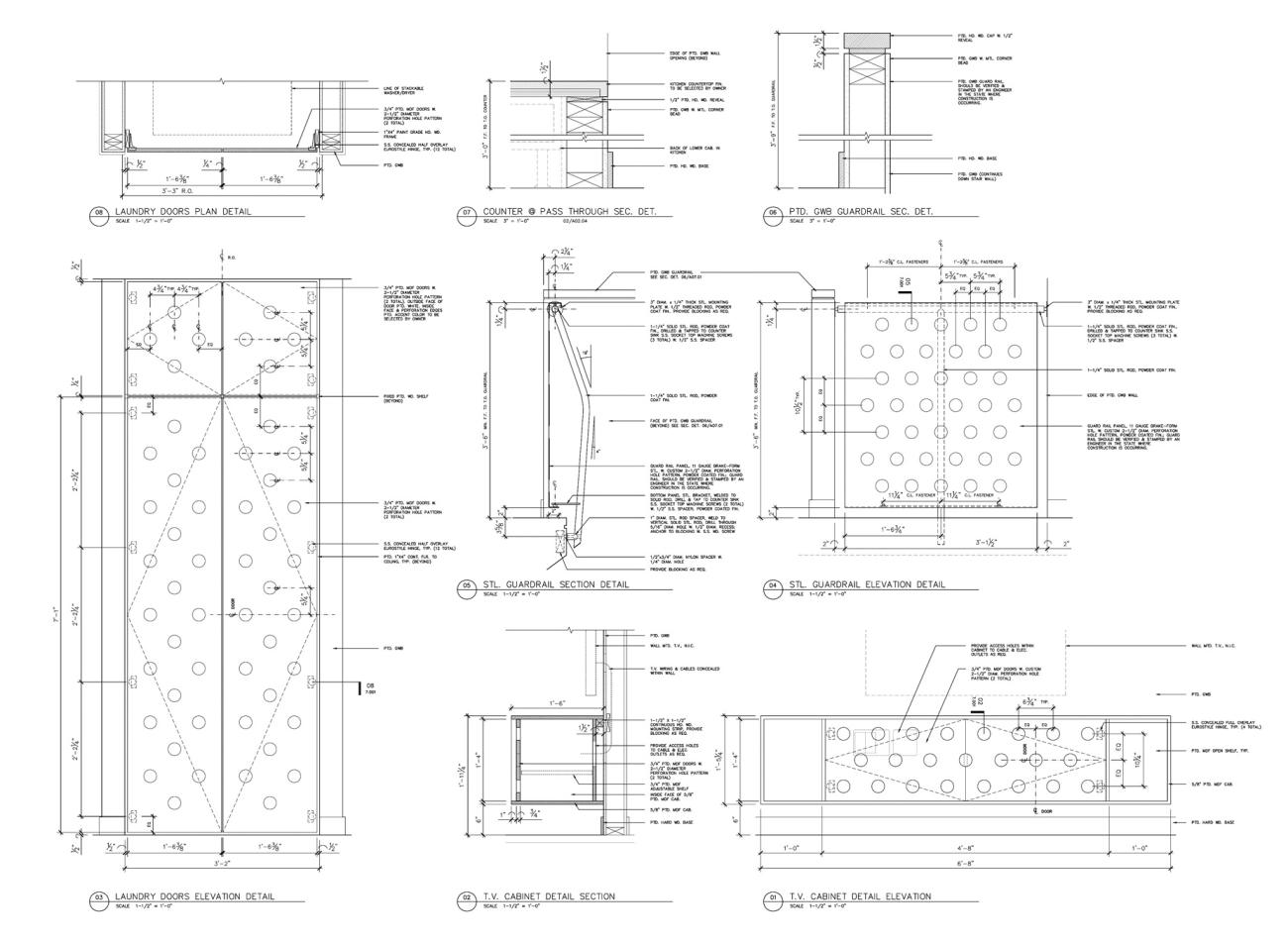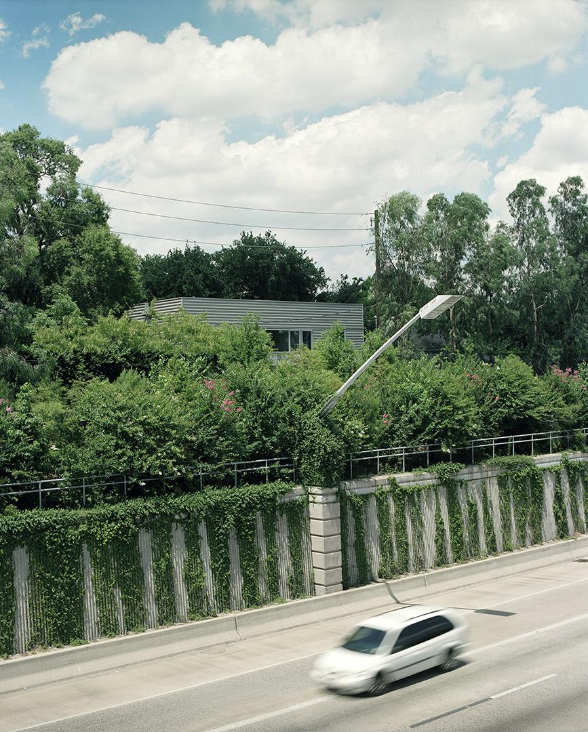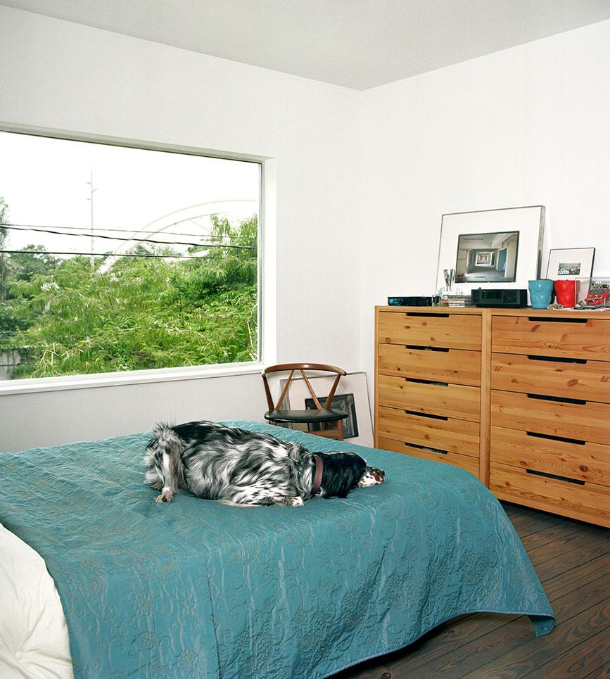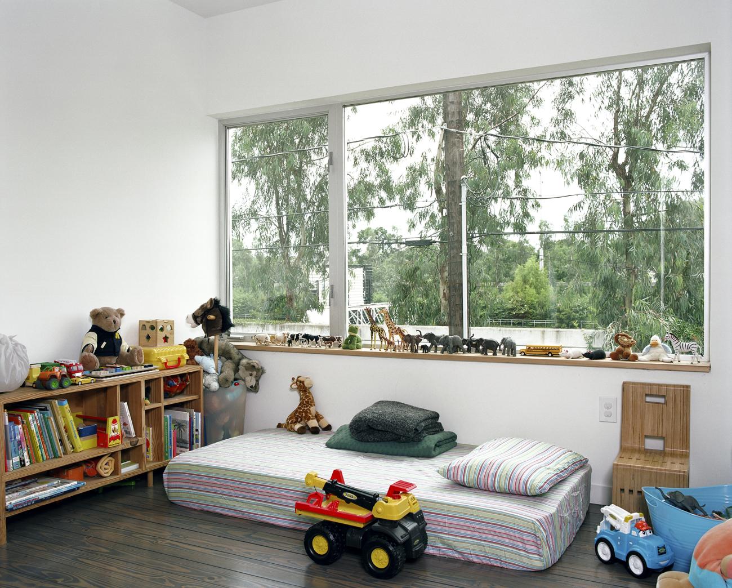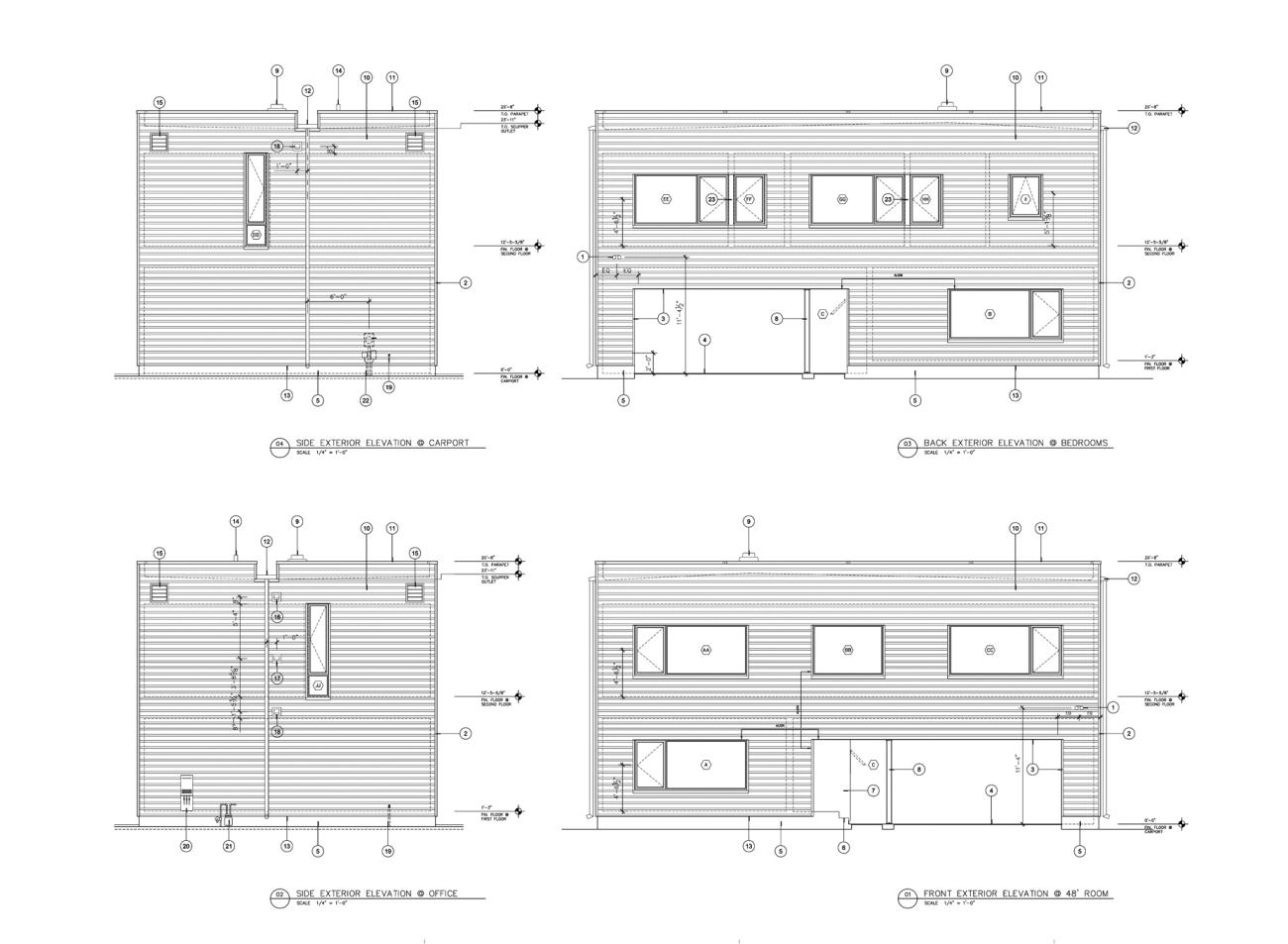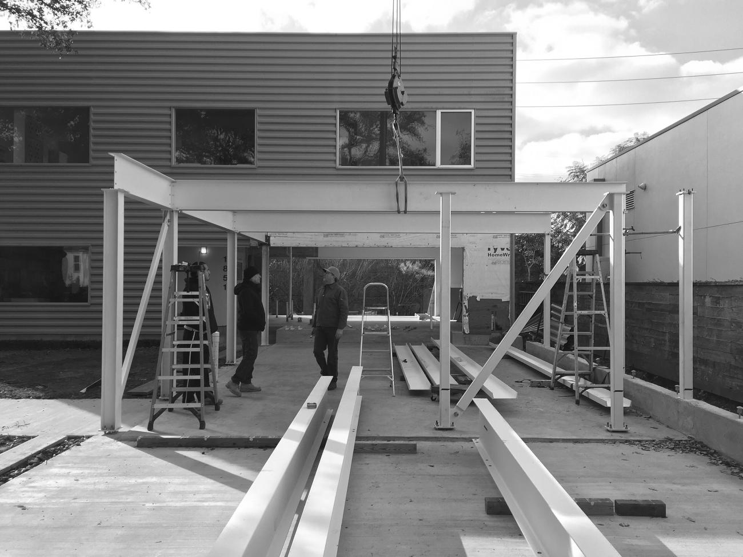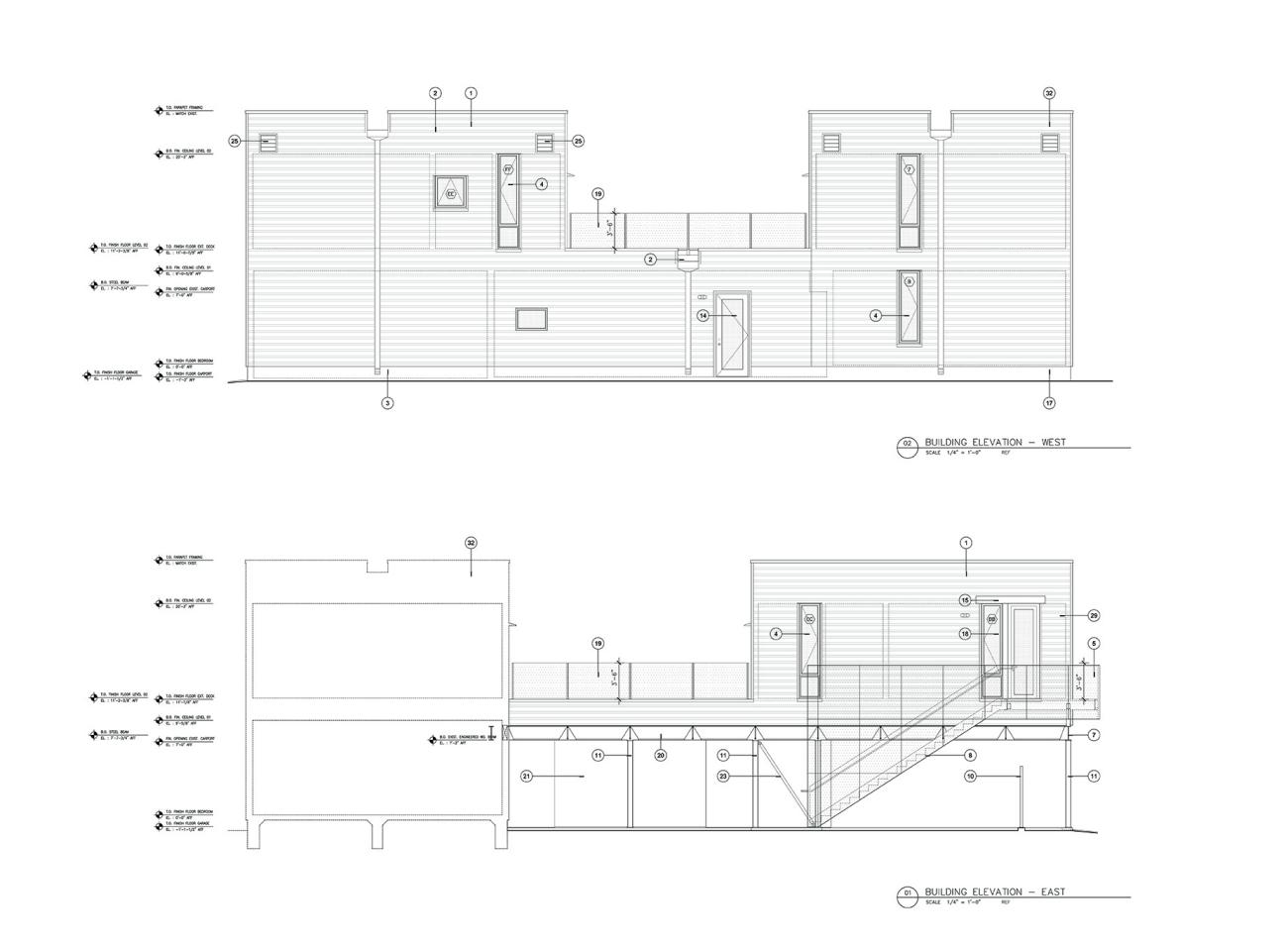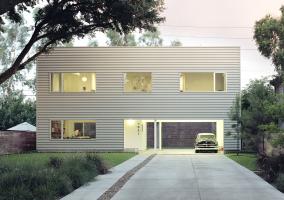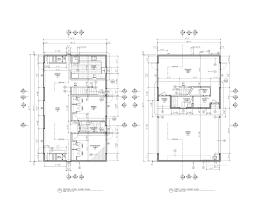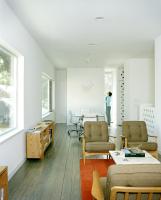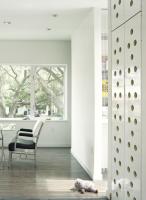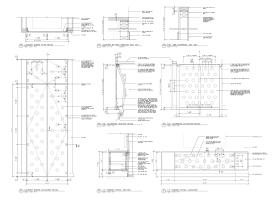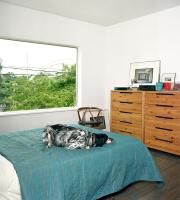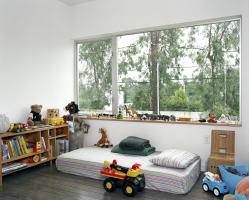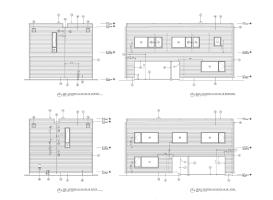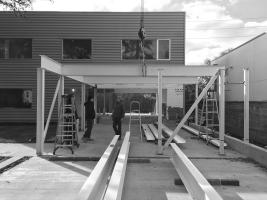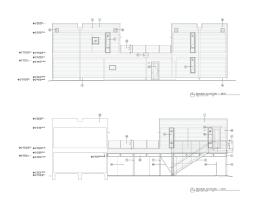Dawn Finley
2006 / 2017
48’ House is a modest single family residence in Houston, Texas designed to accommodate the changing lifestyle needs of a young professional family. The size and proportion of the house are based upon a 4′ x 8′ framing module ideal for wood and steel construction—minimizing material waste during construction. The two-story 48’ by 24’ structure is sited at the rear of a standard lot that spans between a residential street (to the north/front) and a masonry sound-wall adjacent to US Interstate 59 (to the south/back), a location where the interstate is depressed approximately 18’ below natural grade. The mass of the house blocks the majority of highway sound from the front lawn making this an ideal space for outdoor activity under two massive live-oak trees. The first level contains workspaces (an outdoor covered shop, an office, storage, and a half bath). The second level contains living spaces (a kitchen, a forty-eight foot long dining and living space, two-bedrooms, and a full bath).
First featured in Dwell Magazine’s October 2007 print issue, 48’House has received national and international attention for its design innovation and economy. Ten years later, Interloop—Architecture designed 54’ Addition, expanding the original house and gardens to include a new bedroom, enclosed shop space, a second level outdoor deck, and an office suite with exterior steel stair entry. Construction will complete in December 2017.
Photography by Daniel Hennessy


