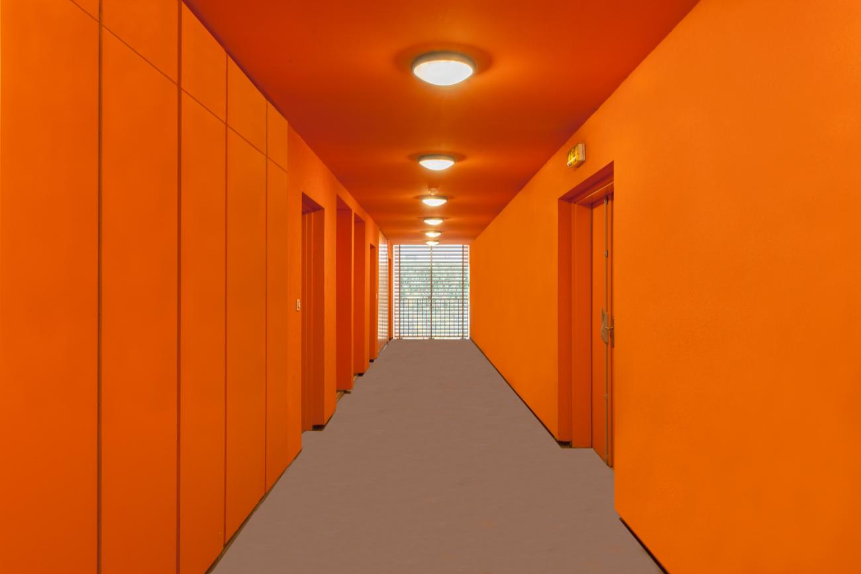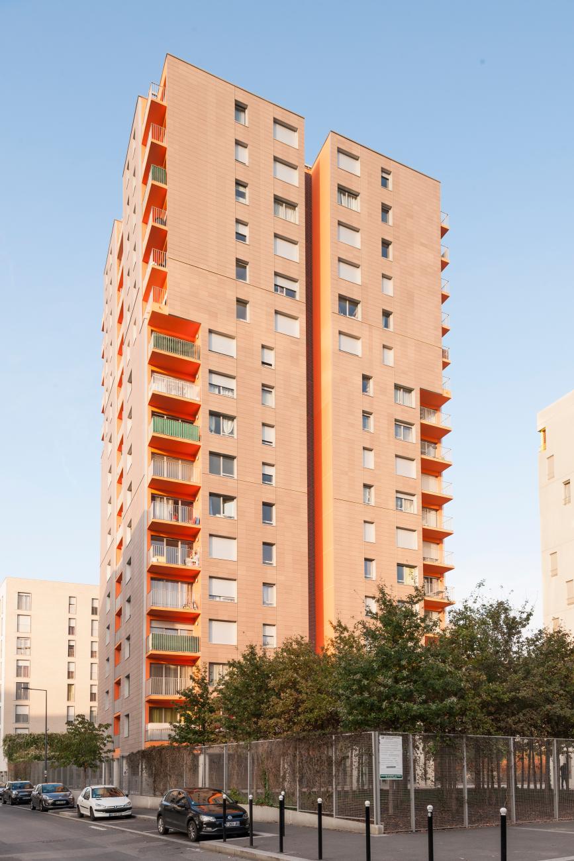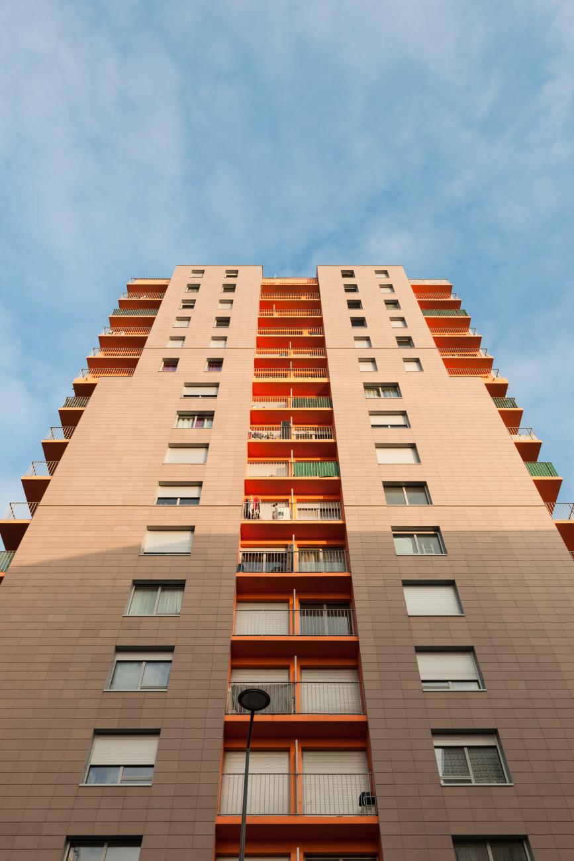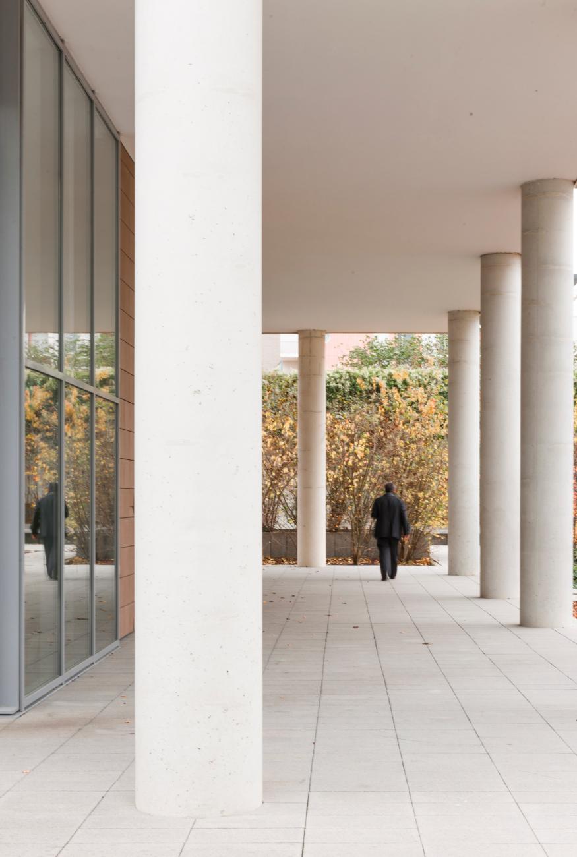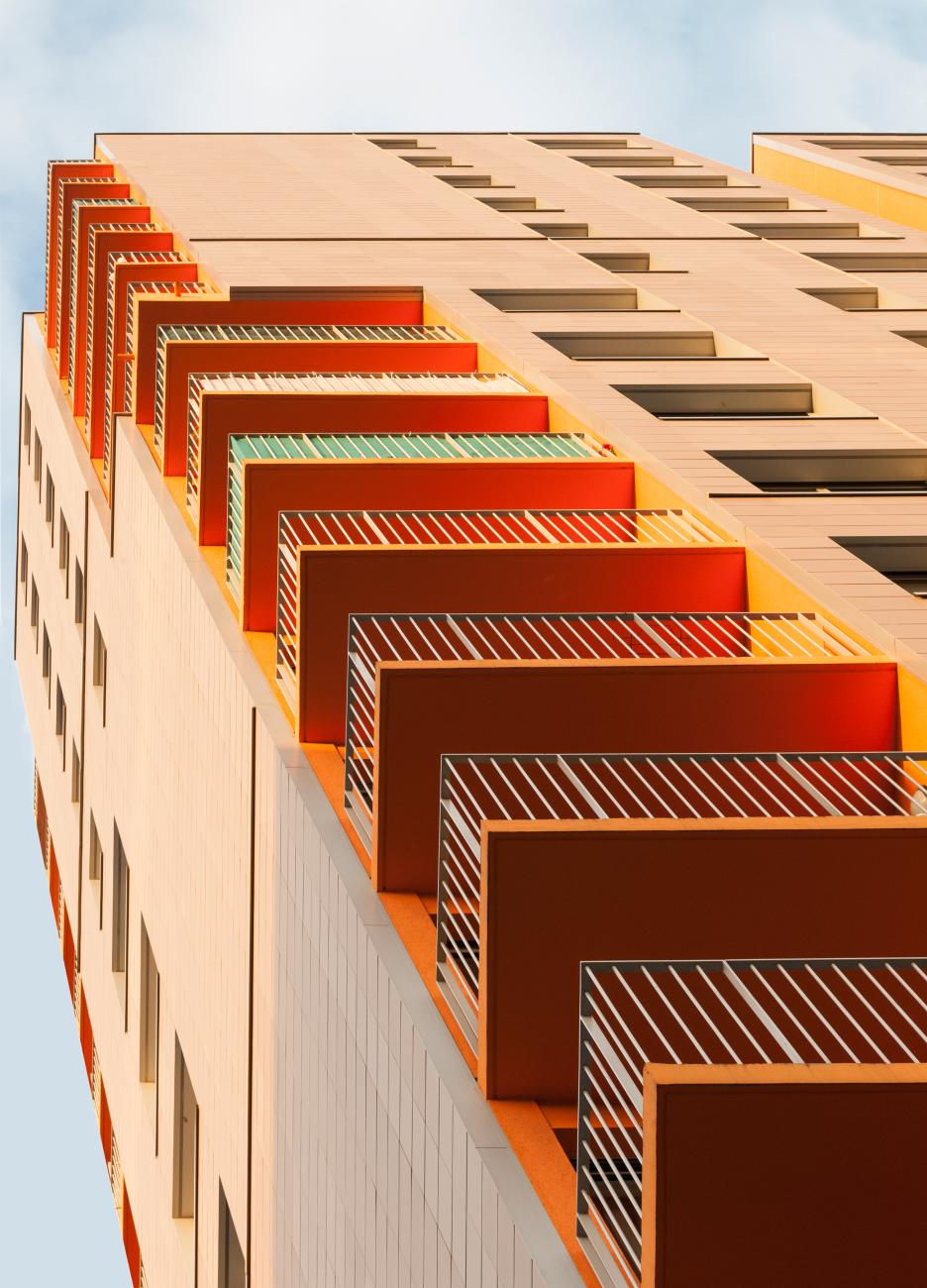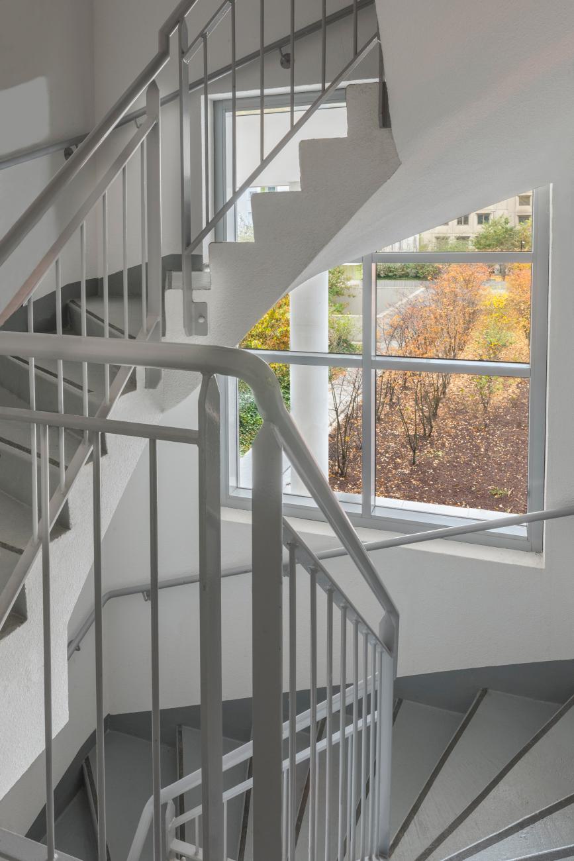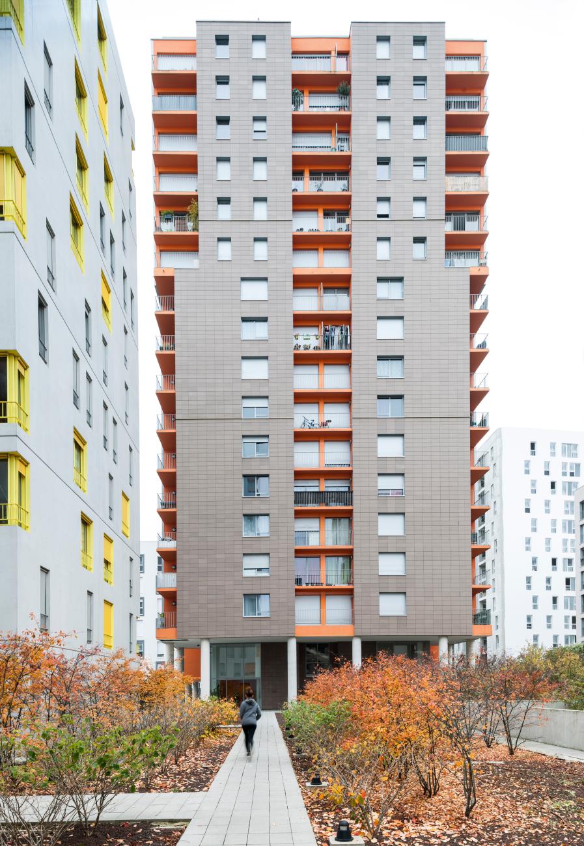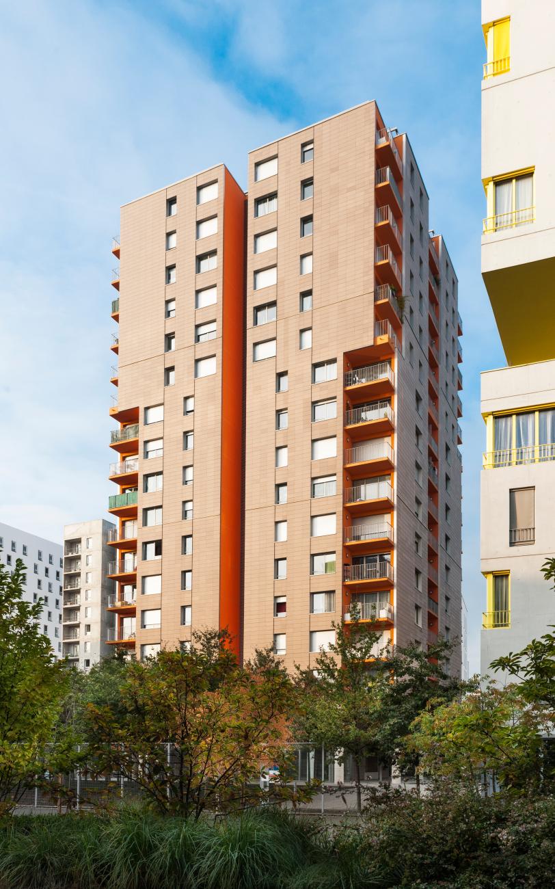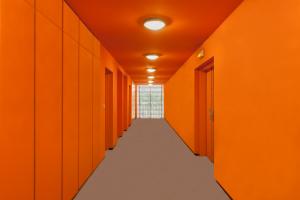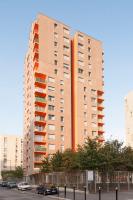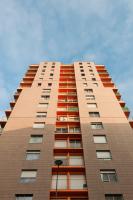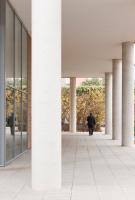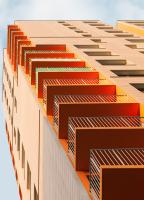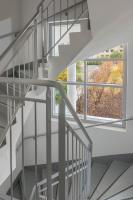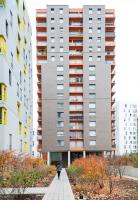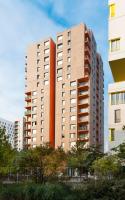The subsidized housing tower takes full advantage of its slender verticality by providing a variety of views at all of its four orientations. The 17-storey structure is an integral part of a carefully designed urban block, where two additional residential buildings and a ground level plaza complement the whole. The block is walking distance from Evry’s Cathedral, the city’s local university and the metro station.
The distribution and variation of units per floor maximizes the flow of light and air. Floor to ceiling windows and balconies, and a system of terracotta panels in orange and gray colors, combine to produce an animated exterior envelope, a rhythmic display of the 84 total apartments (from studio to four bedroom units). A central street bisects the arrangement of units at each level; it is a communal space intent in generating public interaction.


