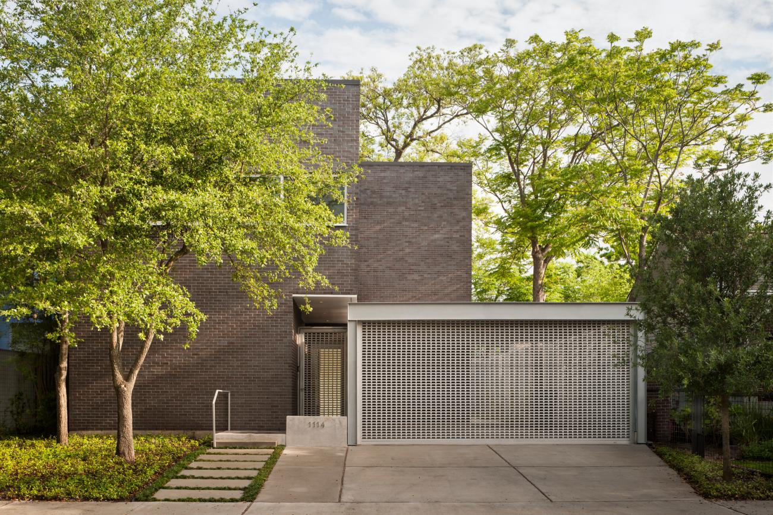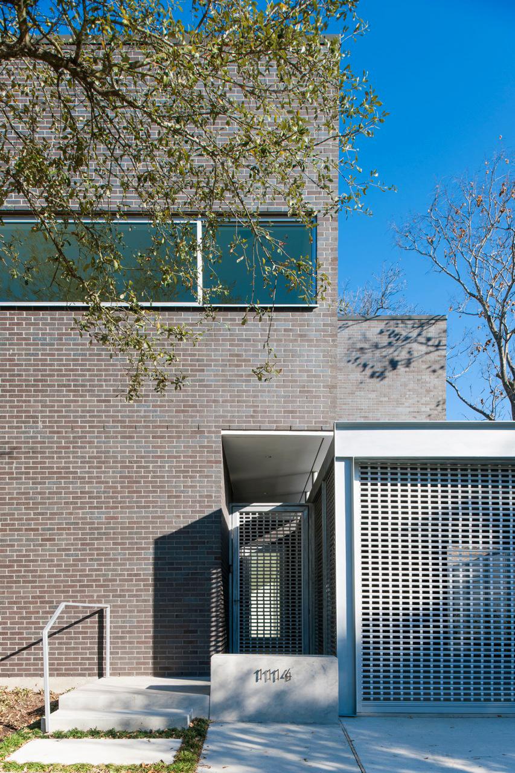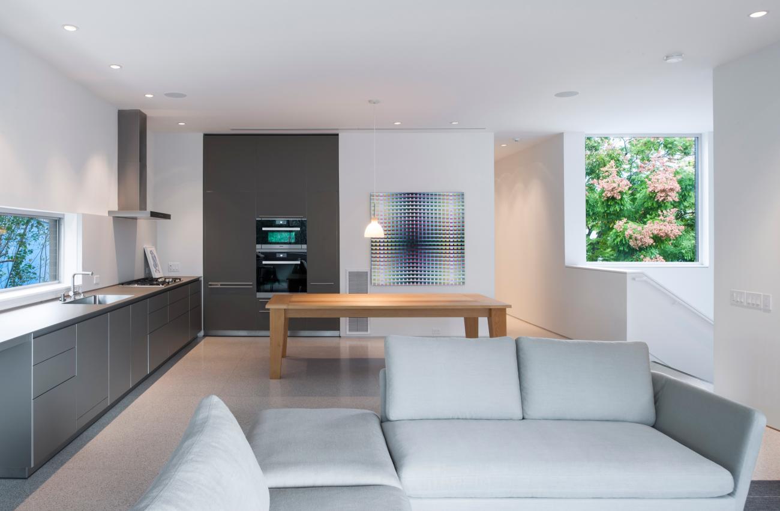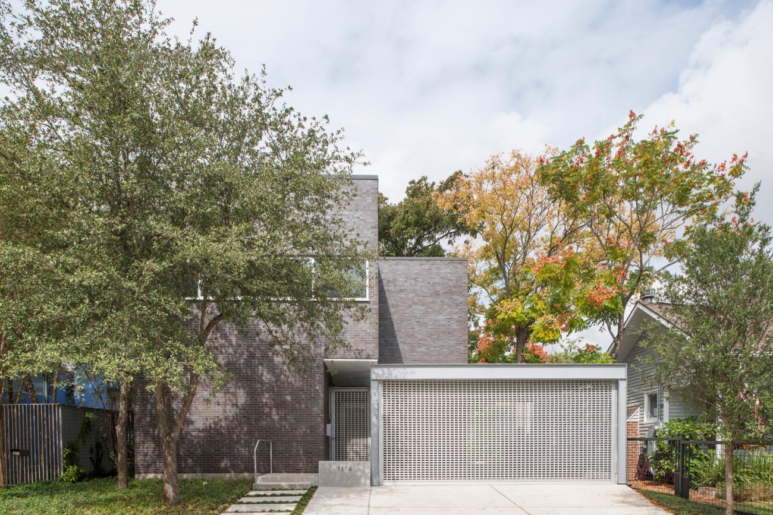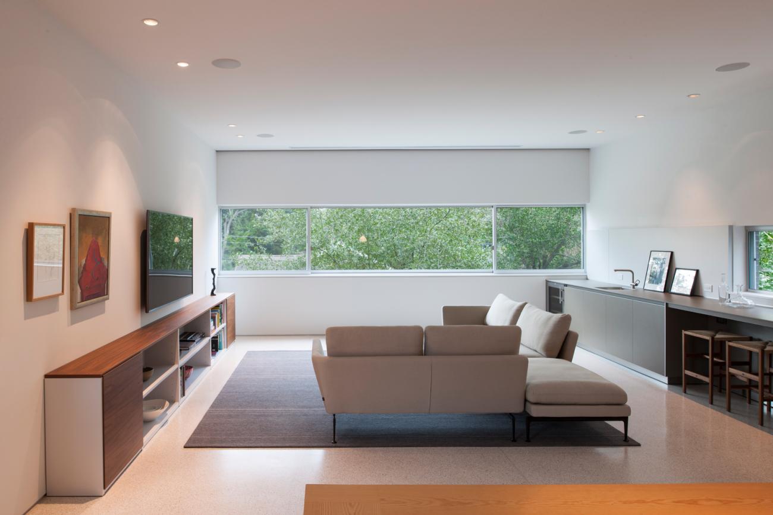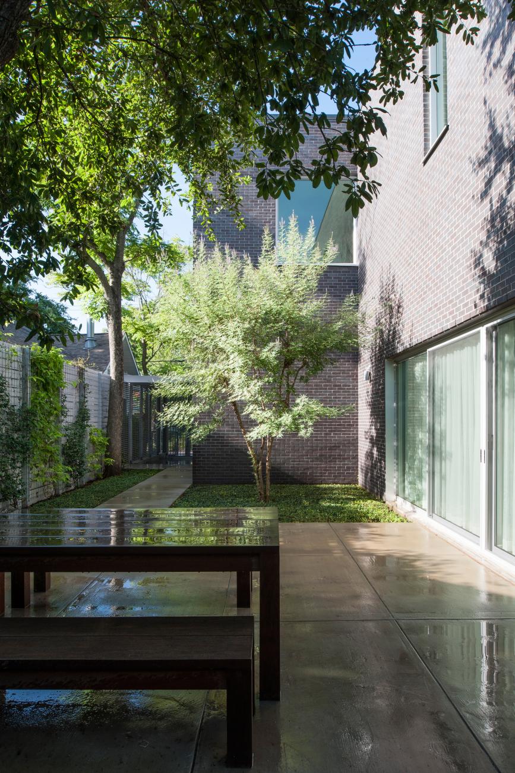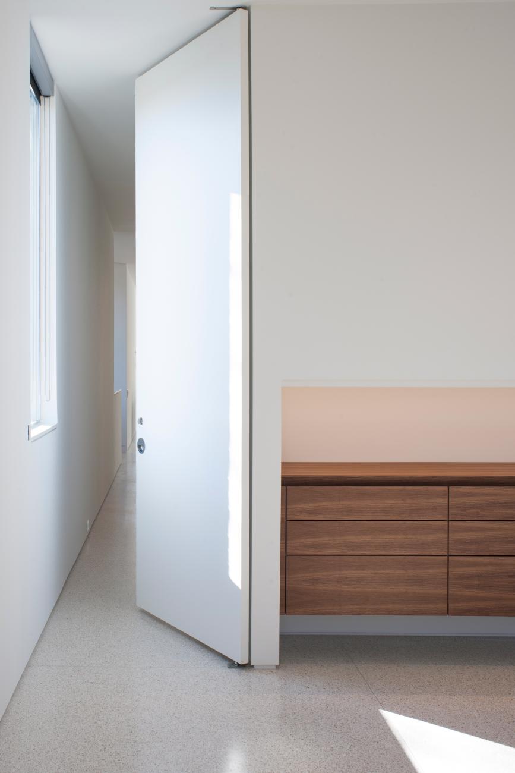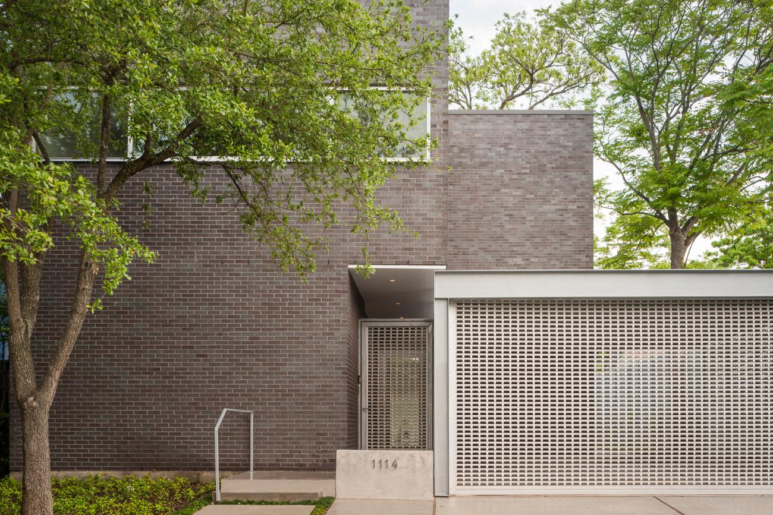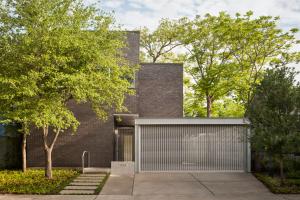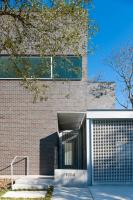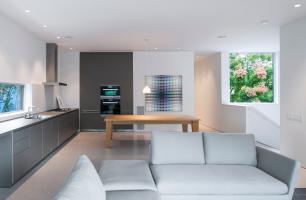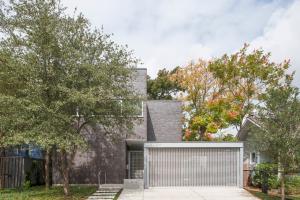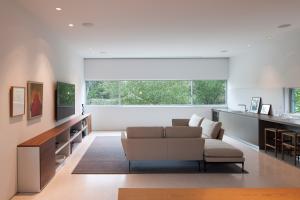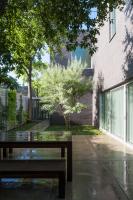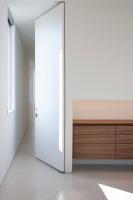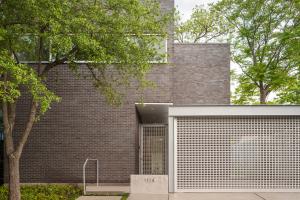Located next to Carlos Jimenez Studio on Willard Street, the Crowley house undertakes another variation on an urban ensemble that began in 1983. Parallel to the studio, the 3,000 square-foot house reinforces a set of corresponding spaces between the two sites. The two-story house consists of a lower and upper unit, independent yet linked like a duplex by a common staircase. The ground-level unit is the smallest one with two bedrooms, a media room, kitchen dining and living area. These spaces open or overlook a private courtyard and linear gardens. The upper unit is an open loft-like volume spanning the entire length of the house. The views are oriented to the courtyard below, Willard street and Houston’s skyline to the east. Terrazzo and stone flooring underline an essential materiality present in what is already a minimally detailed house. A trellis-like open carport interlocks with the solid street elevation to become an integral composition. The main entrance to the house is placed between these two contrasting material and spatial conditions.
Close
Carlos Jiménez
2012–2015


