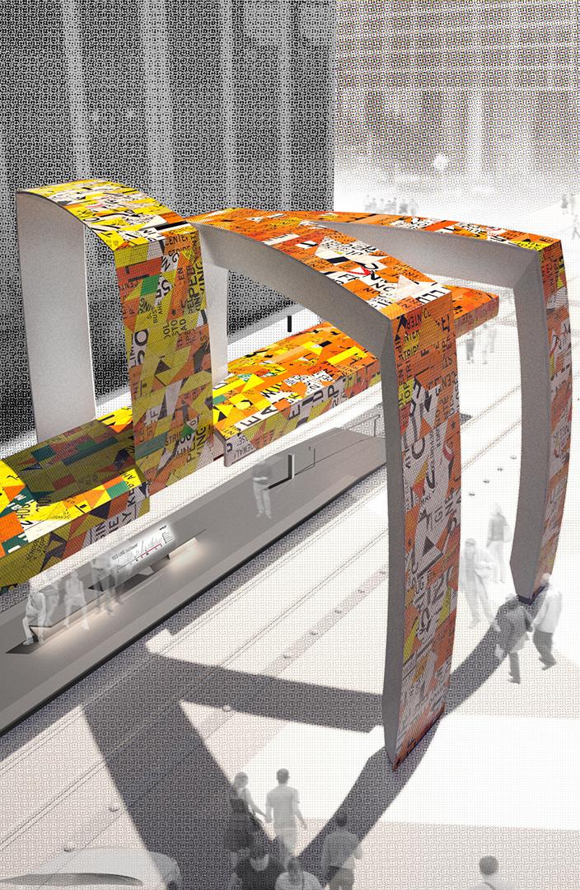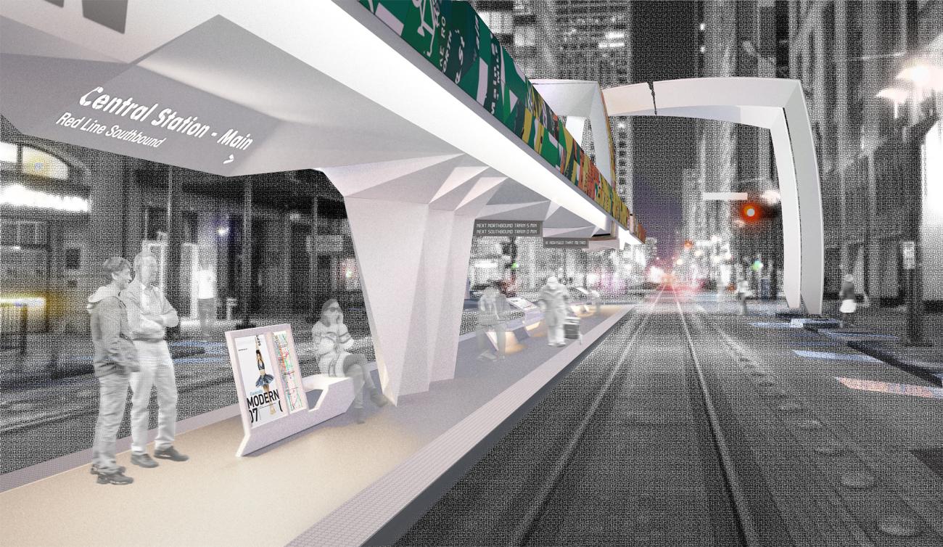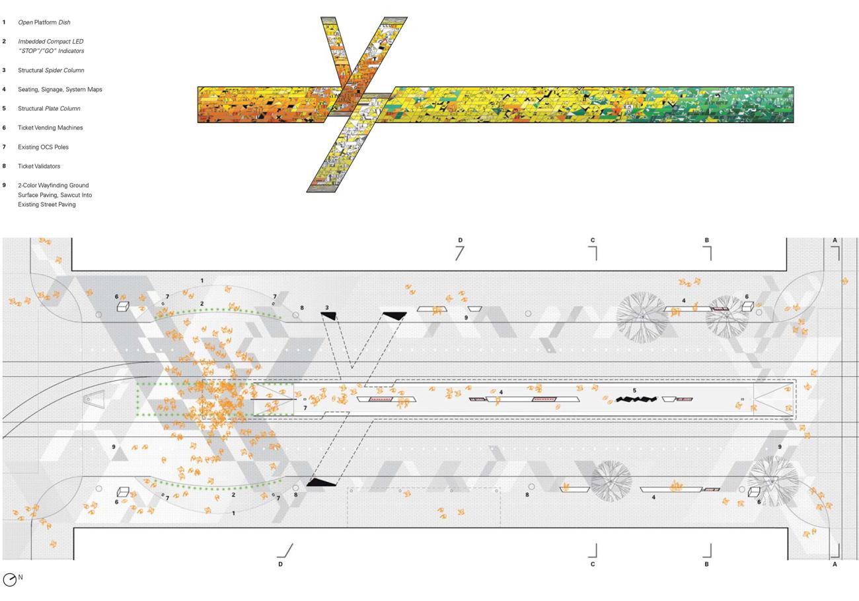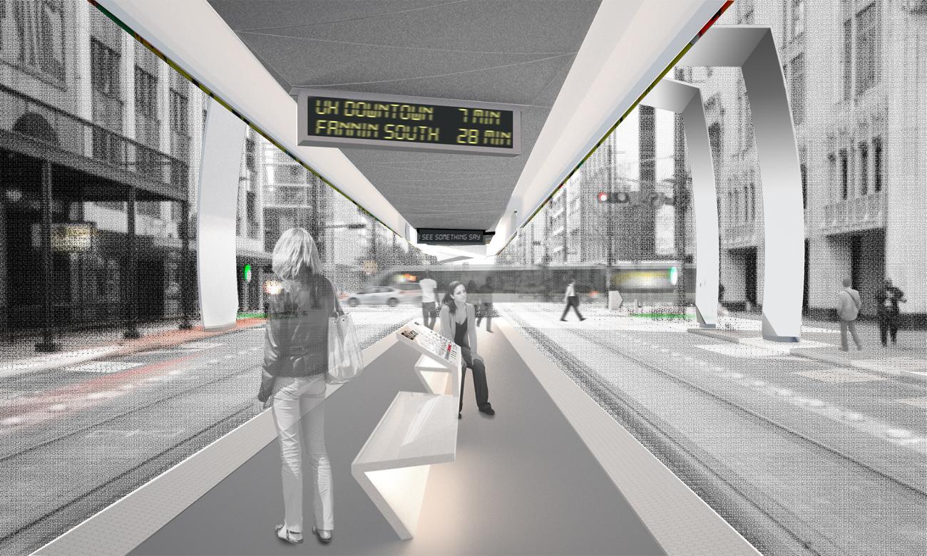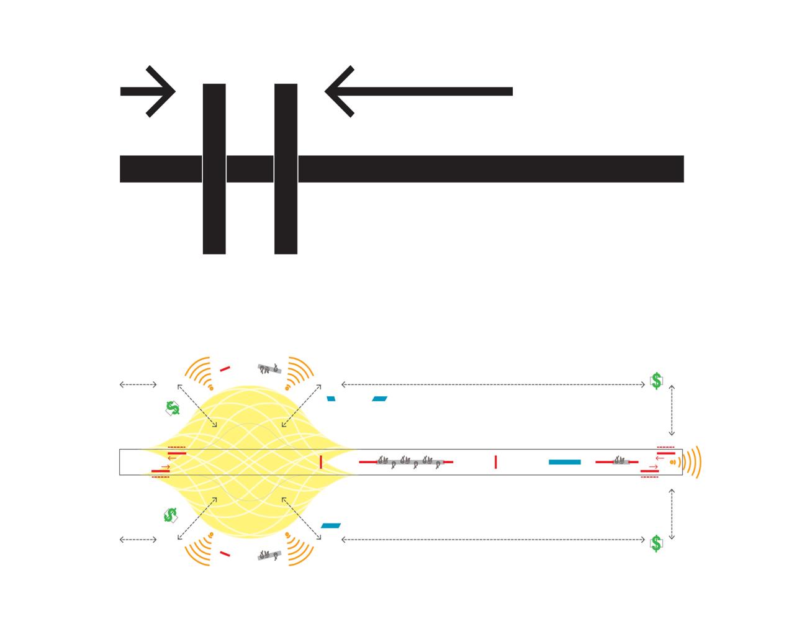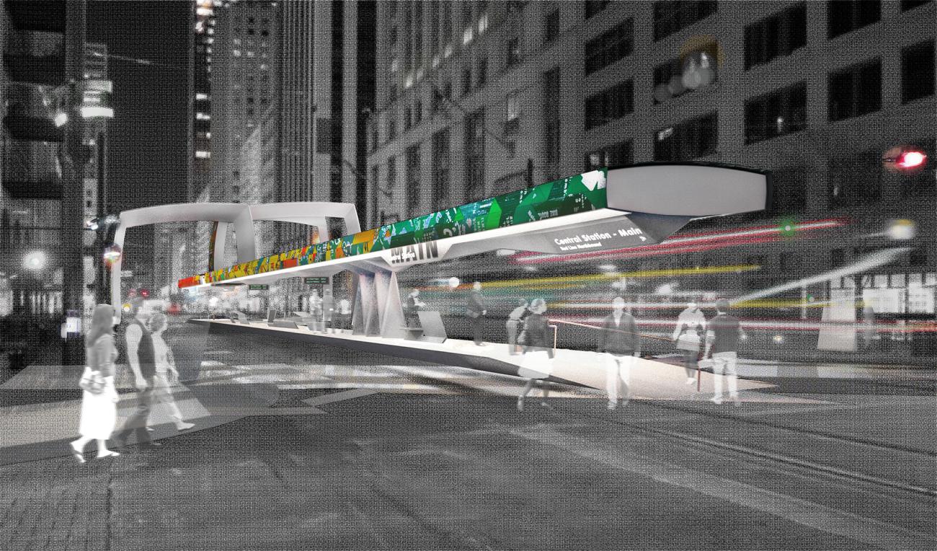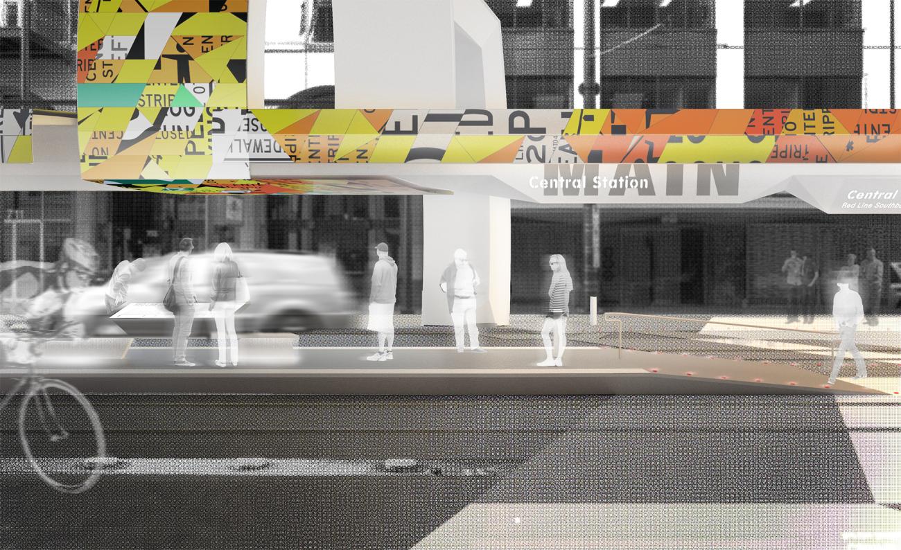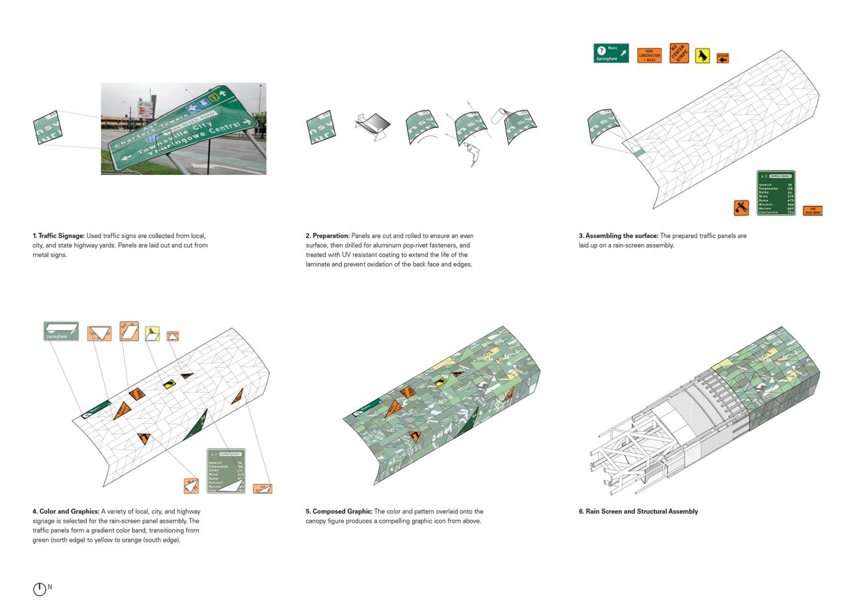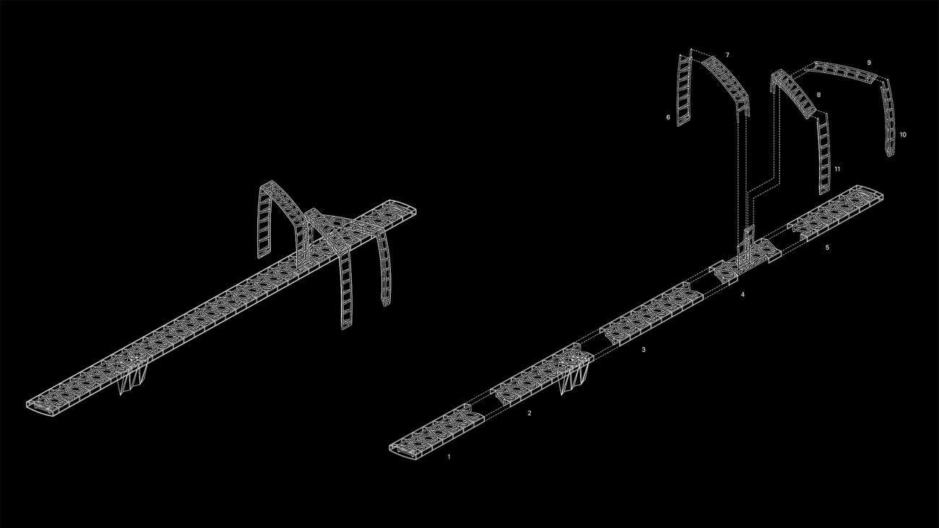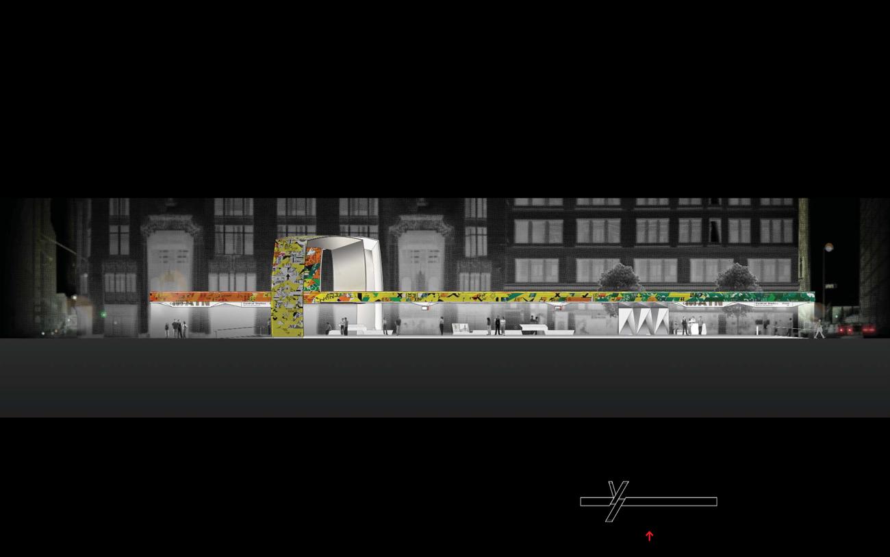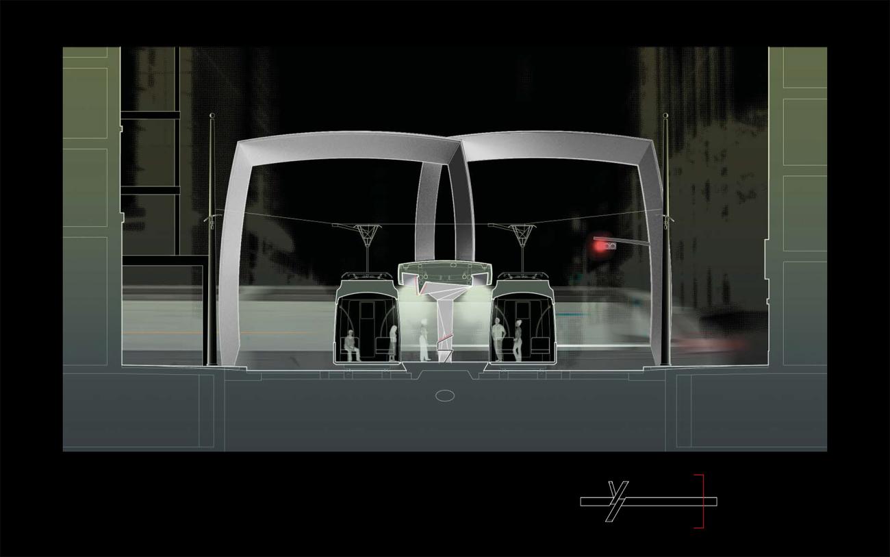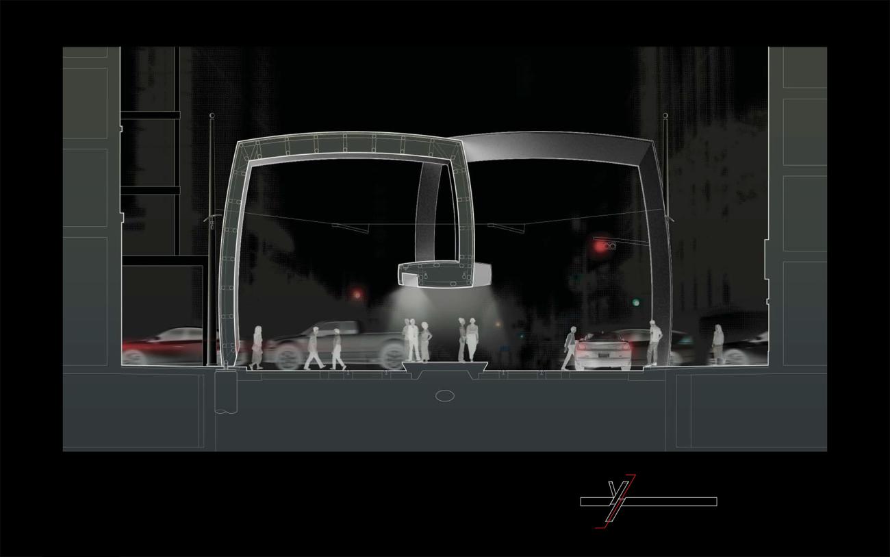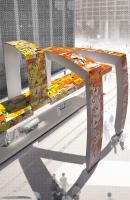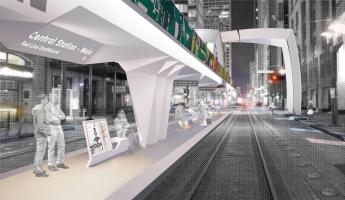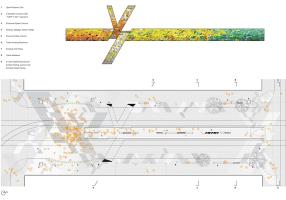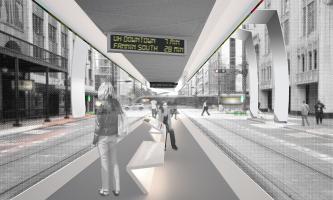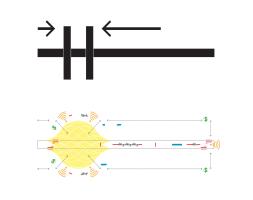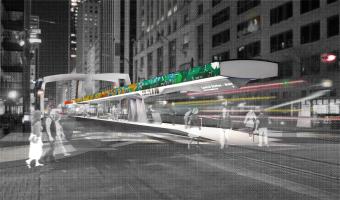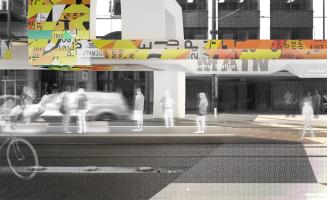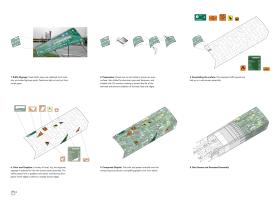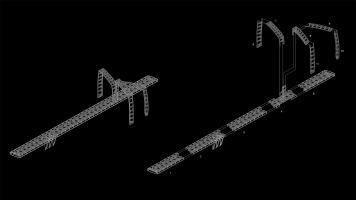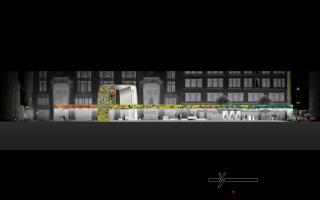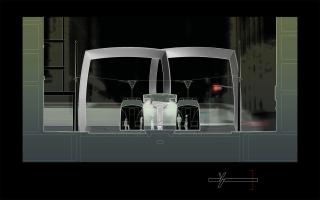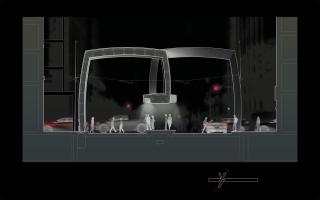Interloop—Architecture was one of five U.S. architecture firms invited to develop a design proposal for Houston’s first light rail transfer station located downtown along the Red Line. The platform site occupies the median of Main Street, measuring 11’-8” wide by 200’ long, and accommodates both north and south bound traffic. Open Transfer proposes a revised circulation path, relocating the crosswalks from each end of the platform to a more central zone of the block, directing movement across the street from a single point. The project generates a new formal threshold for Central Station. All movement through the site including light rail customers on foot, light rail vehicles and private vehicles pass through the threshold as they share the transfer zone. Characterized by the spider column support at the southern end of the long platform canopy, the threshold allows egress from the platform below to occur unobstructed.
The top and outmost surface of the canopy structure is a vibrant, poly-chromatic graphic pattern that forms a gradient color band across the outer edge of the platform site – transitioning from green to yellow to orange. The rain screen surface is made of decommissioned road signs that are prepared and laid up according to a pre-determined gradient pattern. The graphic color and pattern overlaid onto the canopy figure produce a compelling icon from above.
The bottom and inside surfaces of the canopy structure, platform, seating, and signage are painted white. All structural supports, except one, are cleared from the platform and relocated across the streets. Treatment of the graphic surfaces expands the space of the platform to the full width of the street, connecting the transfer station to its surrounding urban context.


