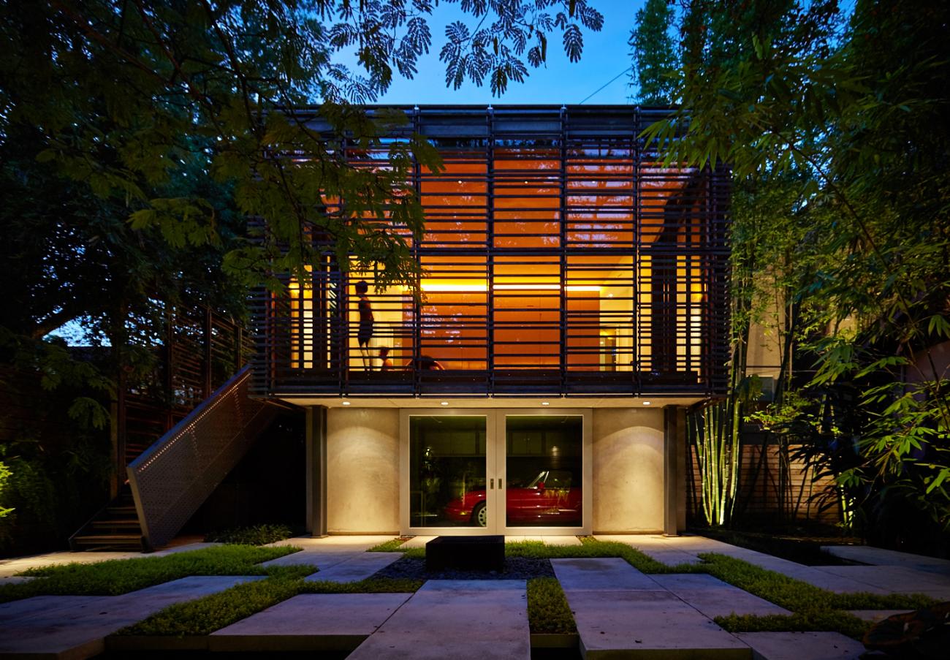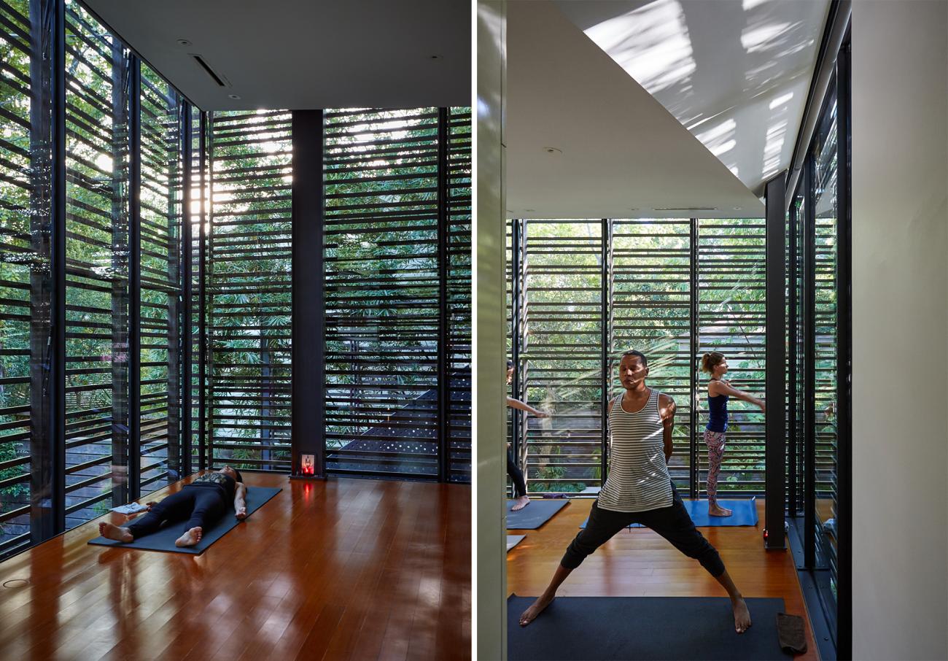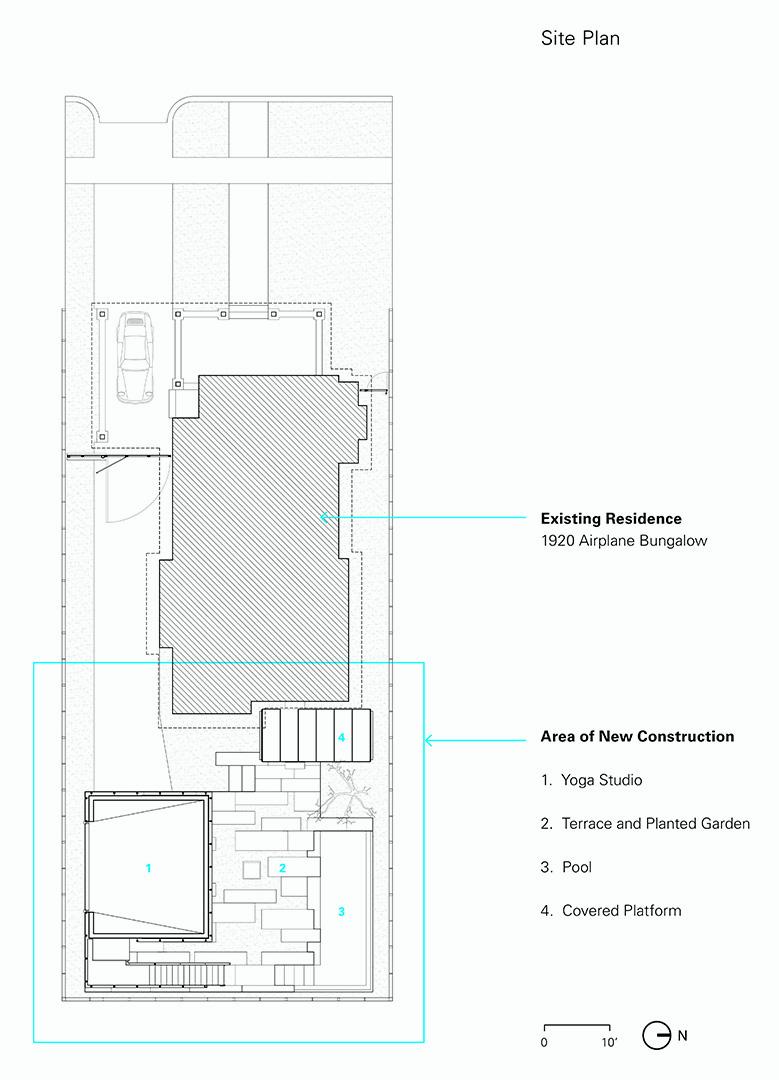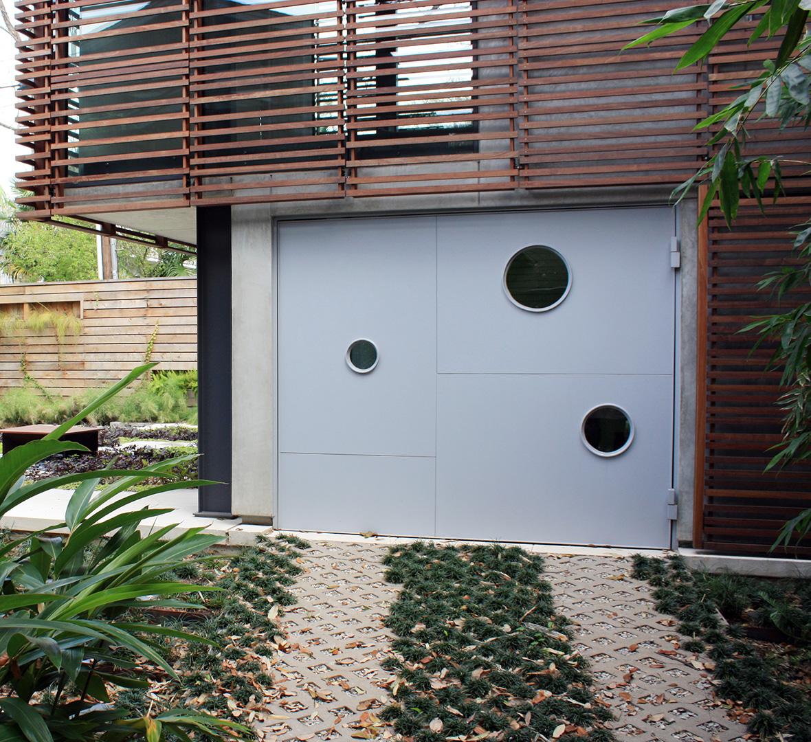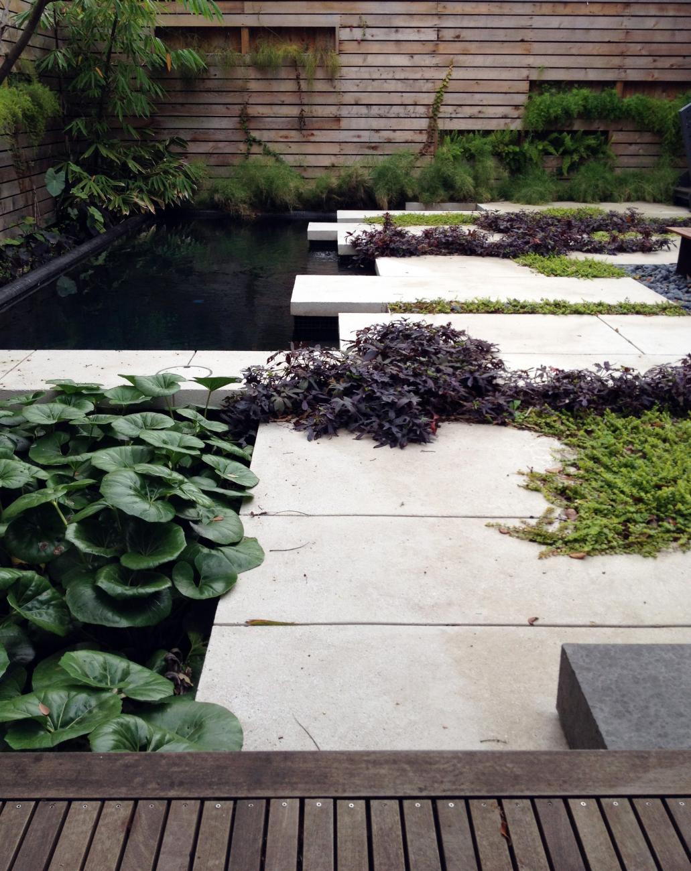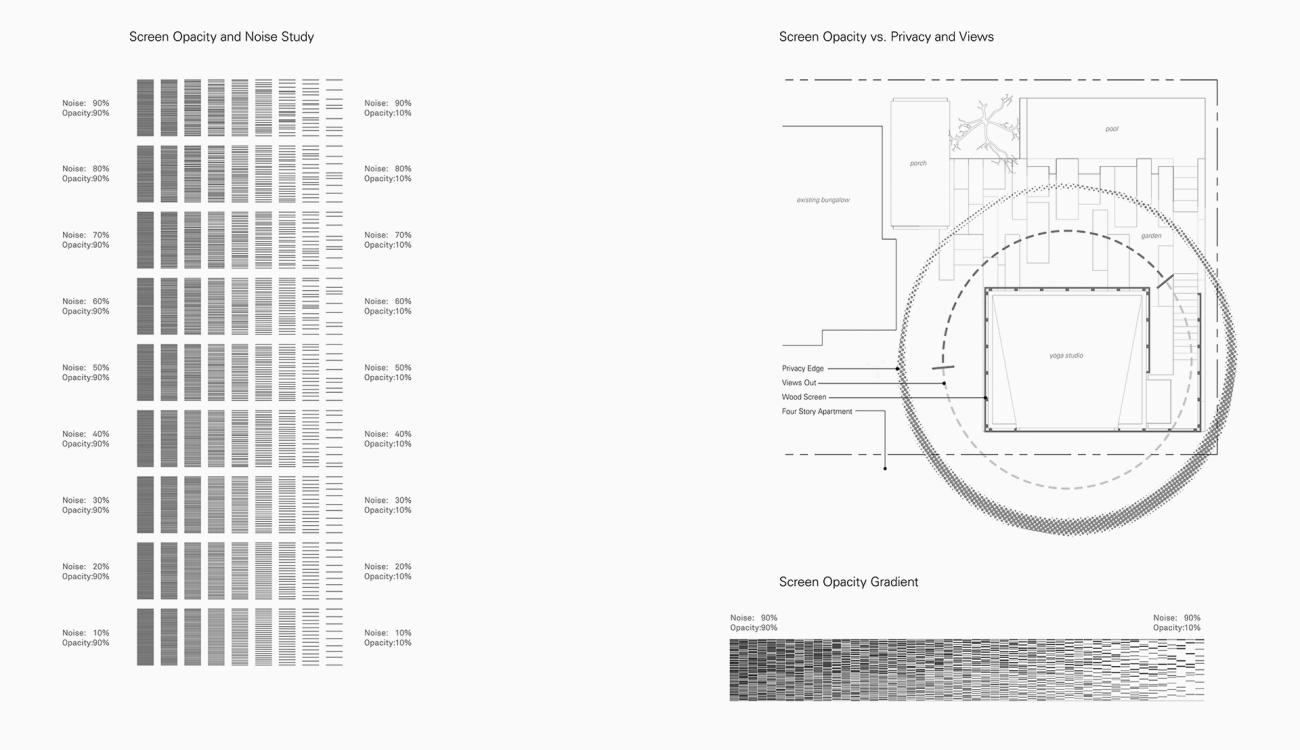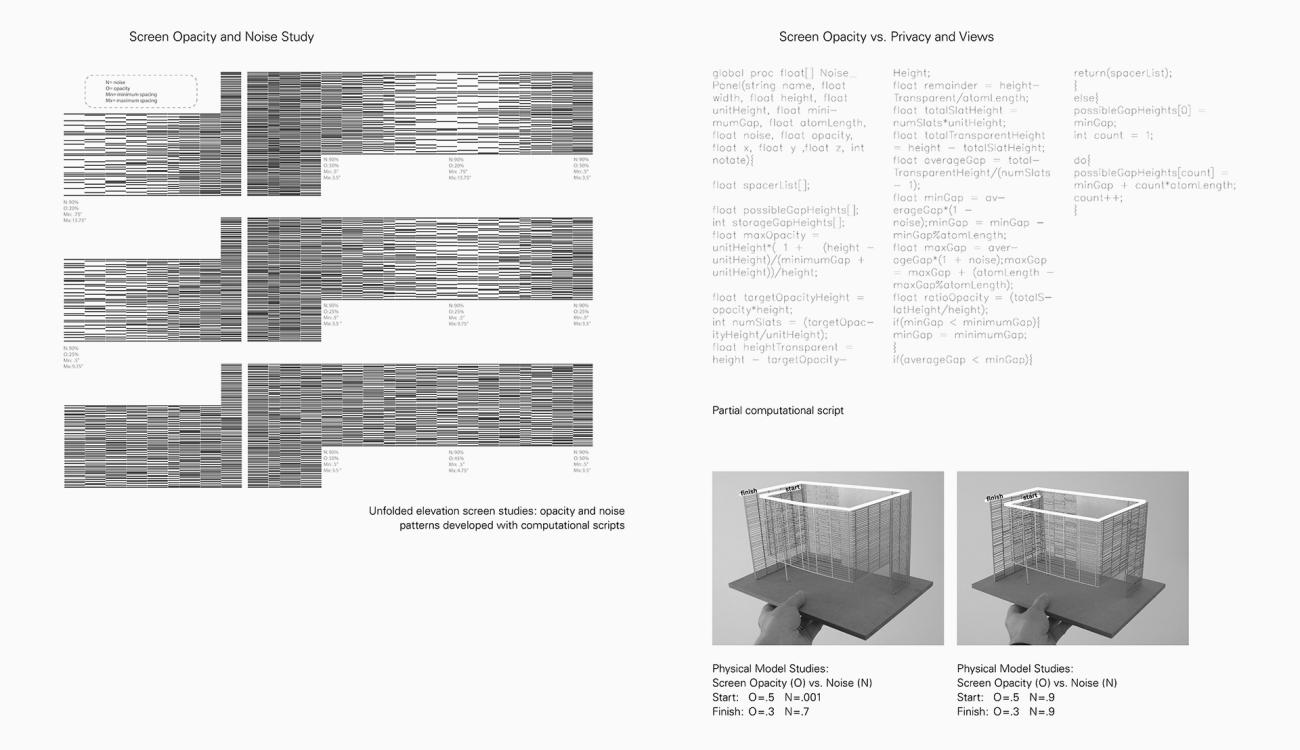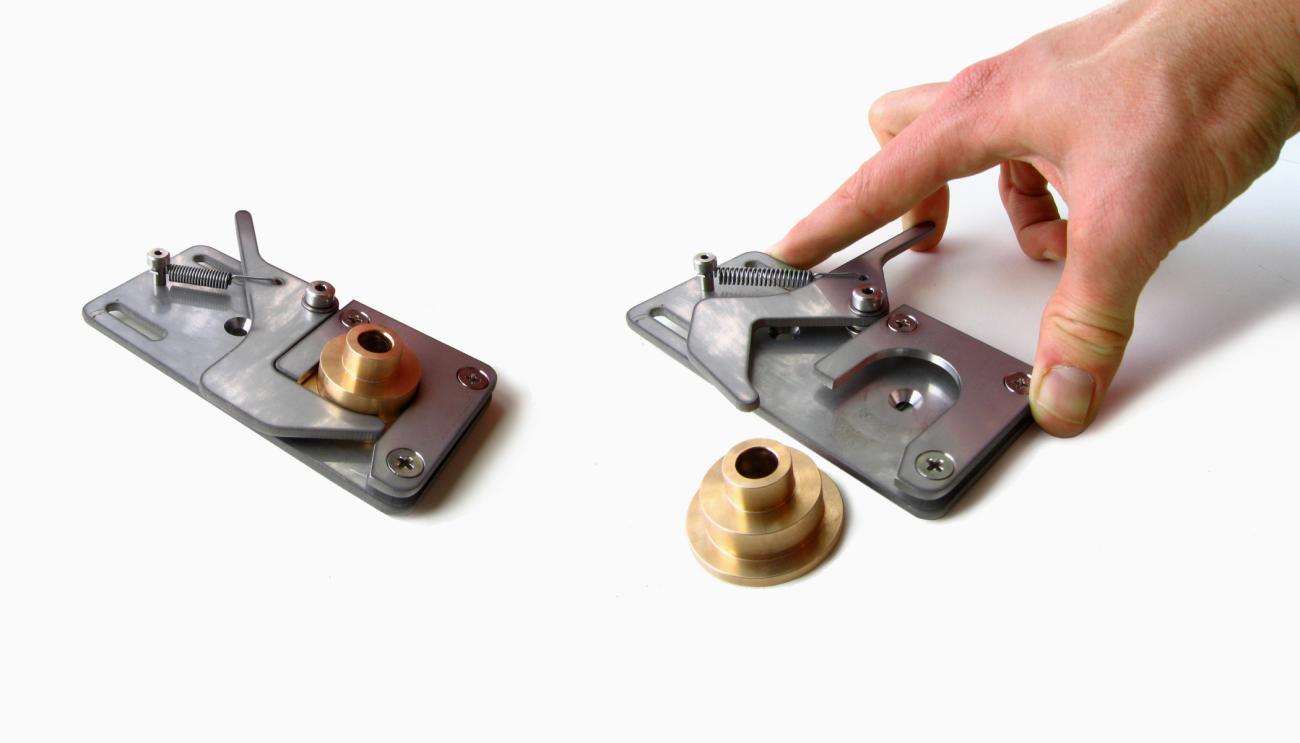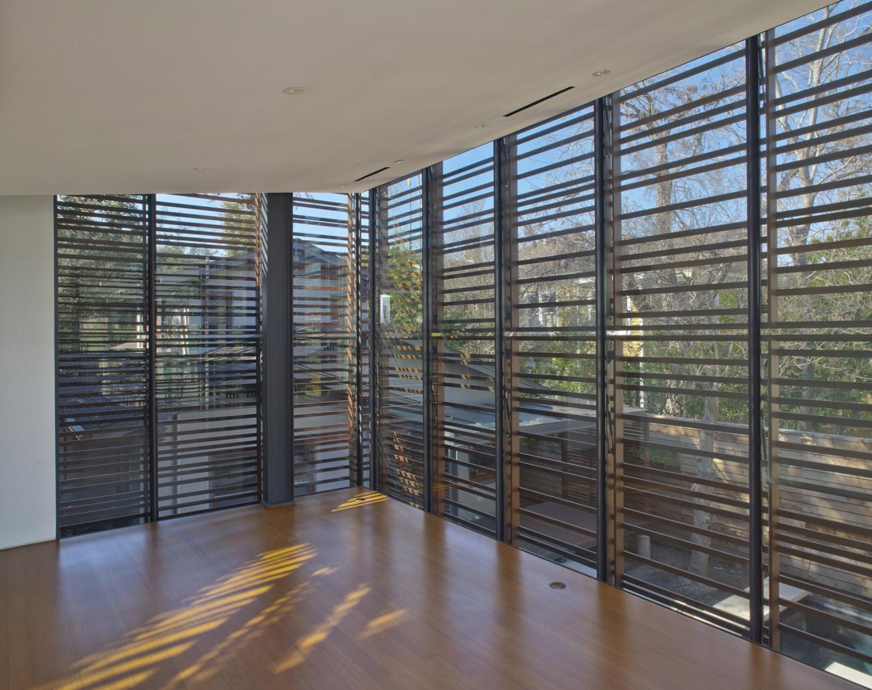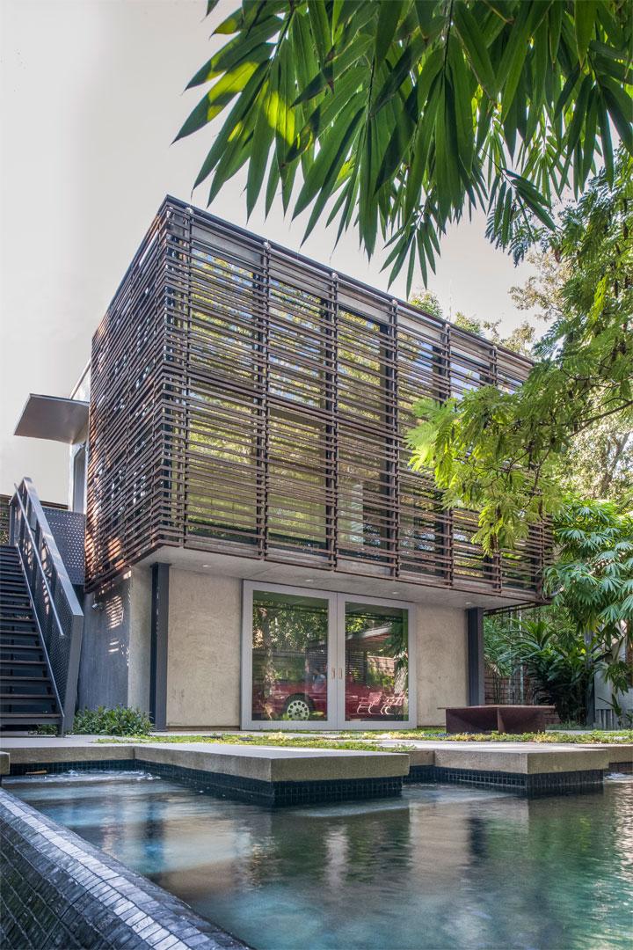Yoga Studio and Garden is sited behind an existing 1920 airplane-style bungalow in Houston, Texas. Located in a denser part of the city, the project sits amongst deep narrow lots, packed with a diverse array of old and new residential structures and thick lush tree canopies and planting. The approach to the yoga studio is through a new elevated, landscaped terrace designed as a series of staggered, sandblasted concrete planks, interspersed with planting beds and diverse plant species. This planted terrace links the existing residential bungalow to a new steel and hardwood porch, an ornamental pool, an unconditioned carport/room at the lower level, and a yoga studio at the second level of a new building. An outdoor, custom architectural steel stair leads to the second level yoga practice space, which doubles as a guest suite. This large open room overlooks the elevated terrace with floor to ceiling glass on three sides. IA’s custom architectural steel pocket detail allows the frameless glass panels to slip past the floor level to the outside face. The view out is filtered by a delicate custom exterior hard wood screen that wraps the entire building. Privacy and sunlight on the second level are filtered through this custom hardwood screen - constructed primarily of 3/4” x 1-1/2” horizontal pieces of Ipe, a dense Brazilian wood. The hardwood screen was designed with different densities and patterns that subtly transform as it wraps the building exterior and exterior steel stair.
Close
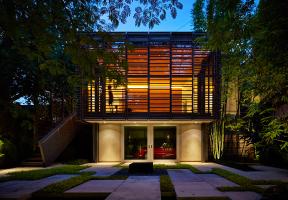
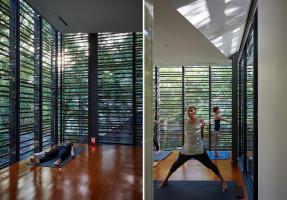
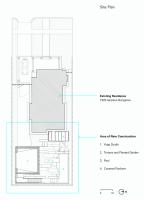
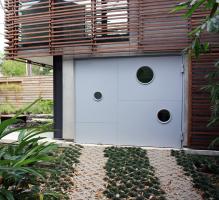
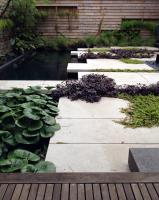
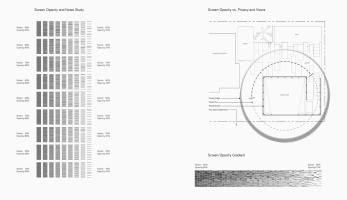
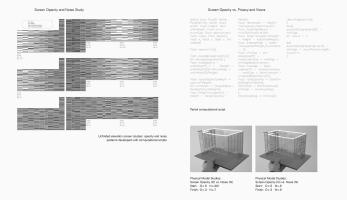
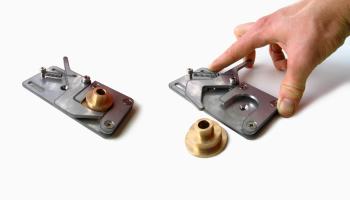
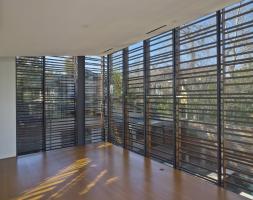
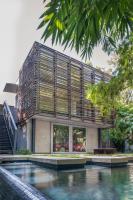
Mark Wamble
2011


