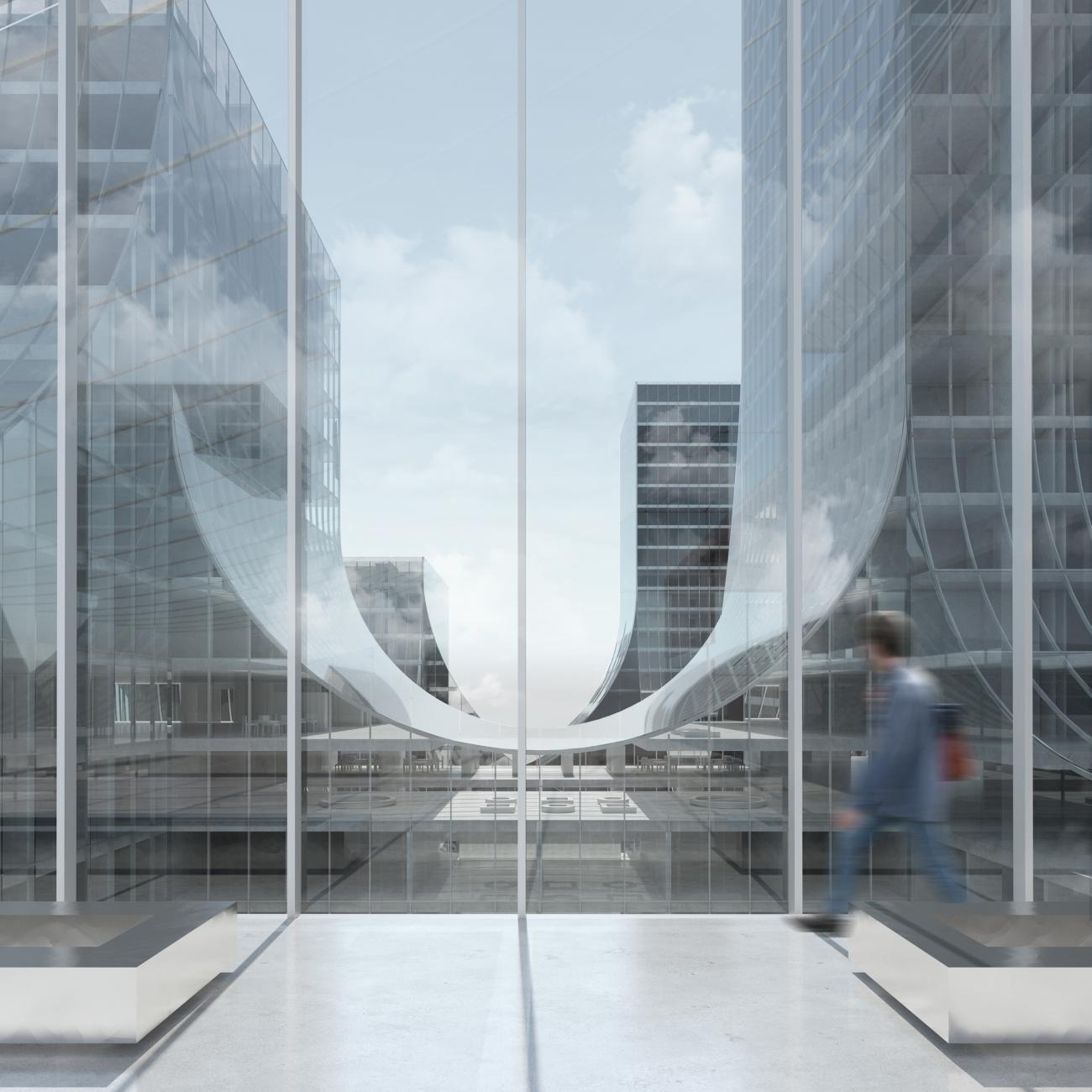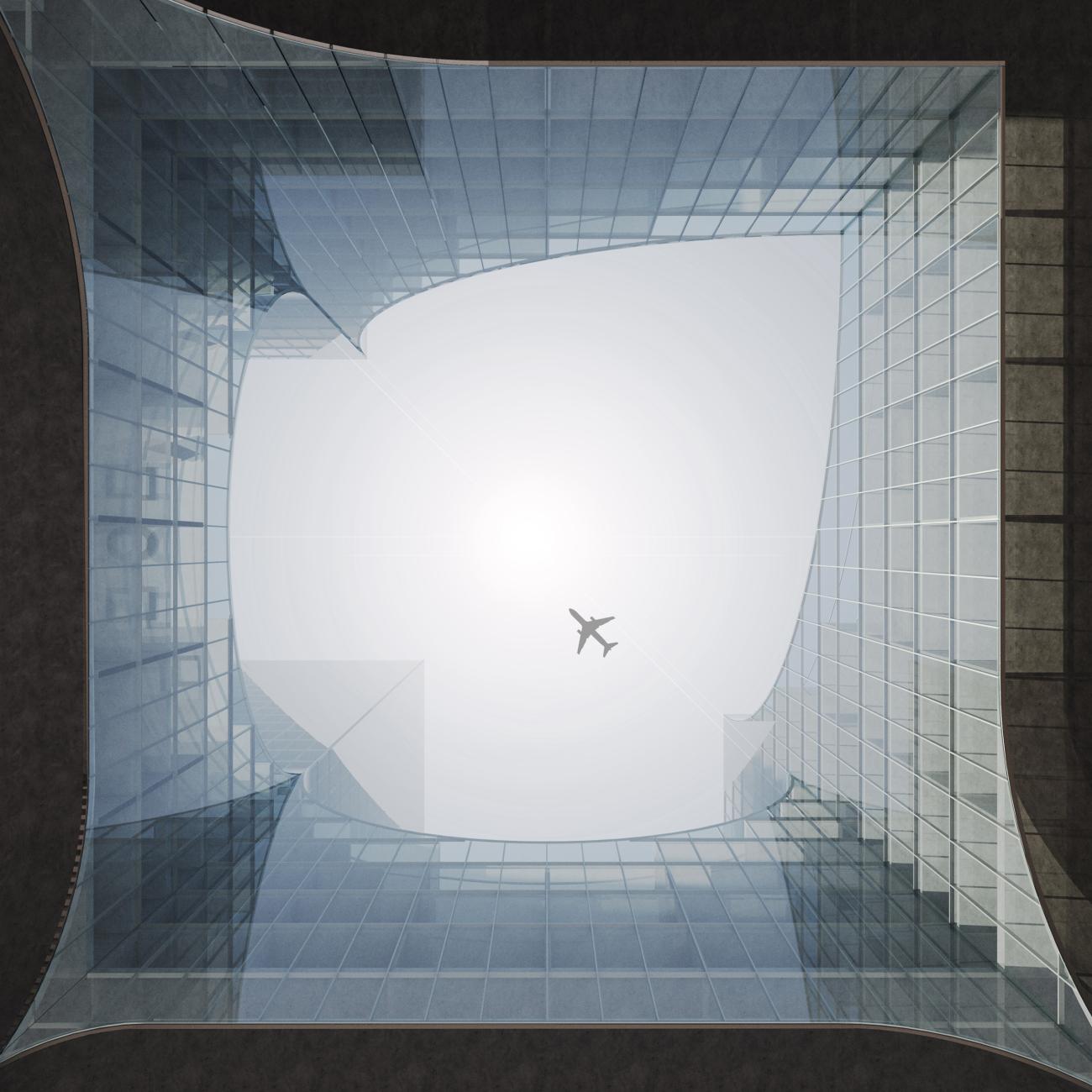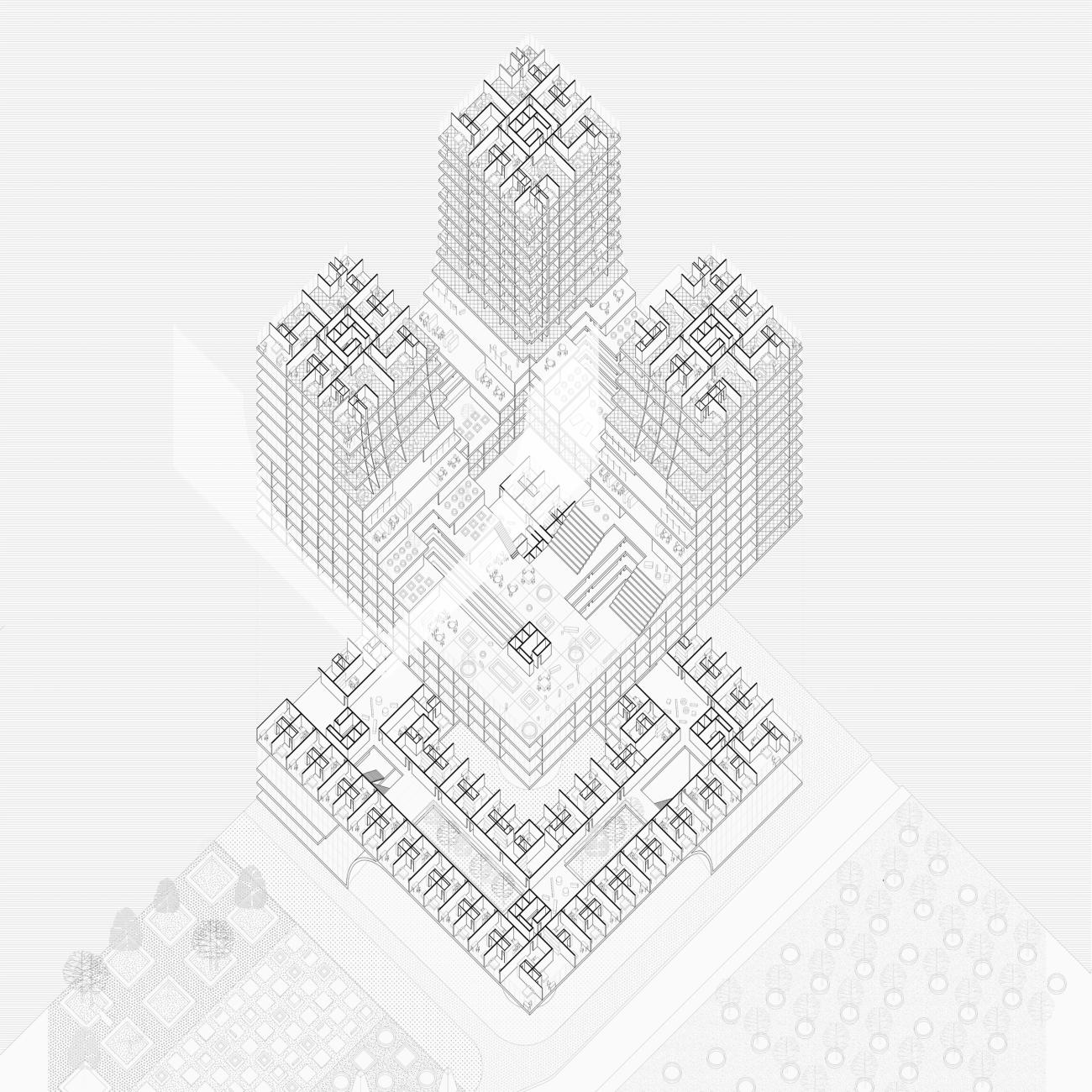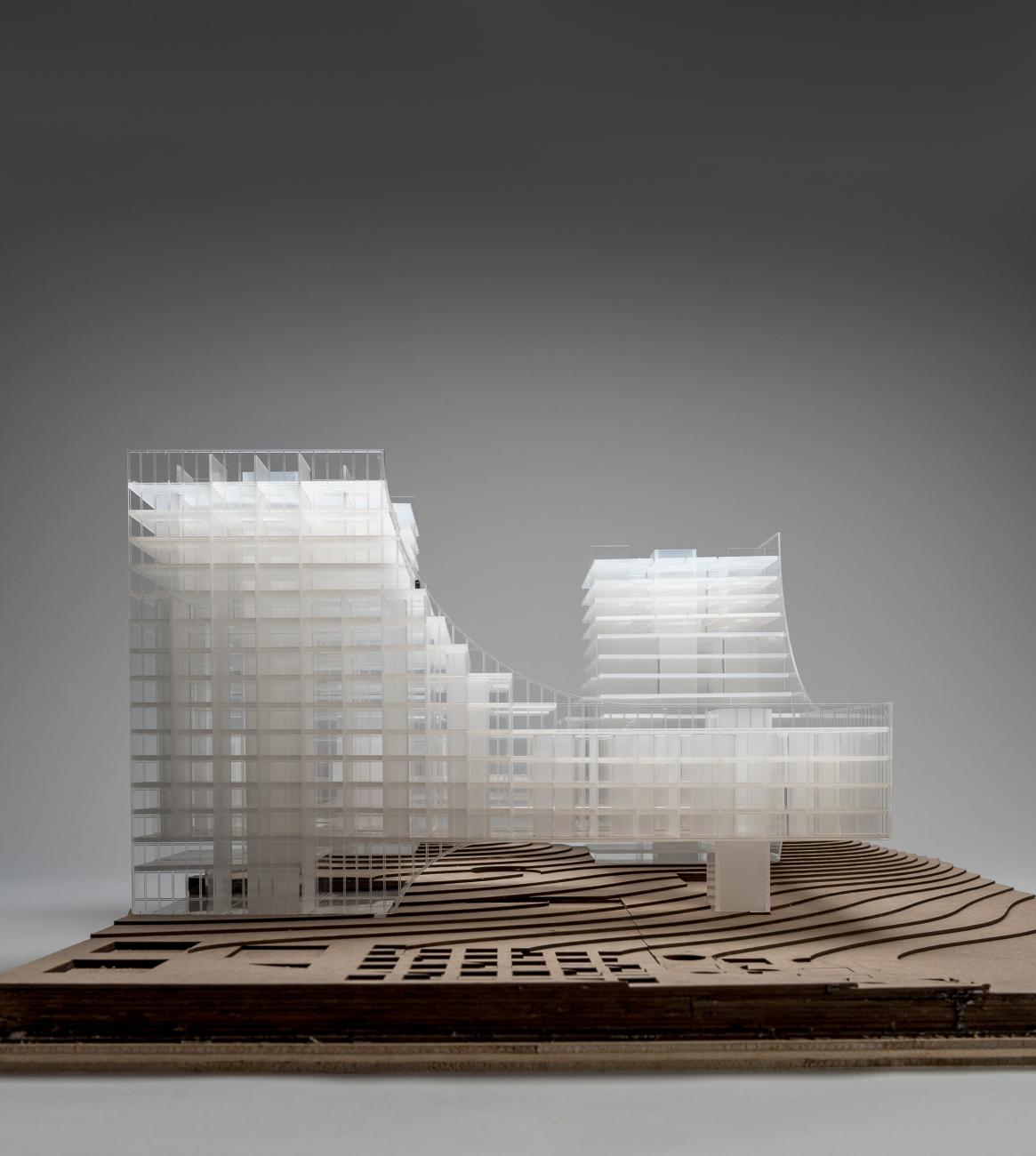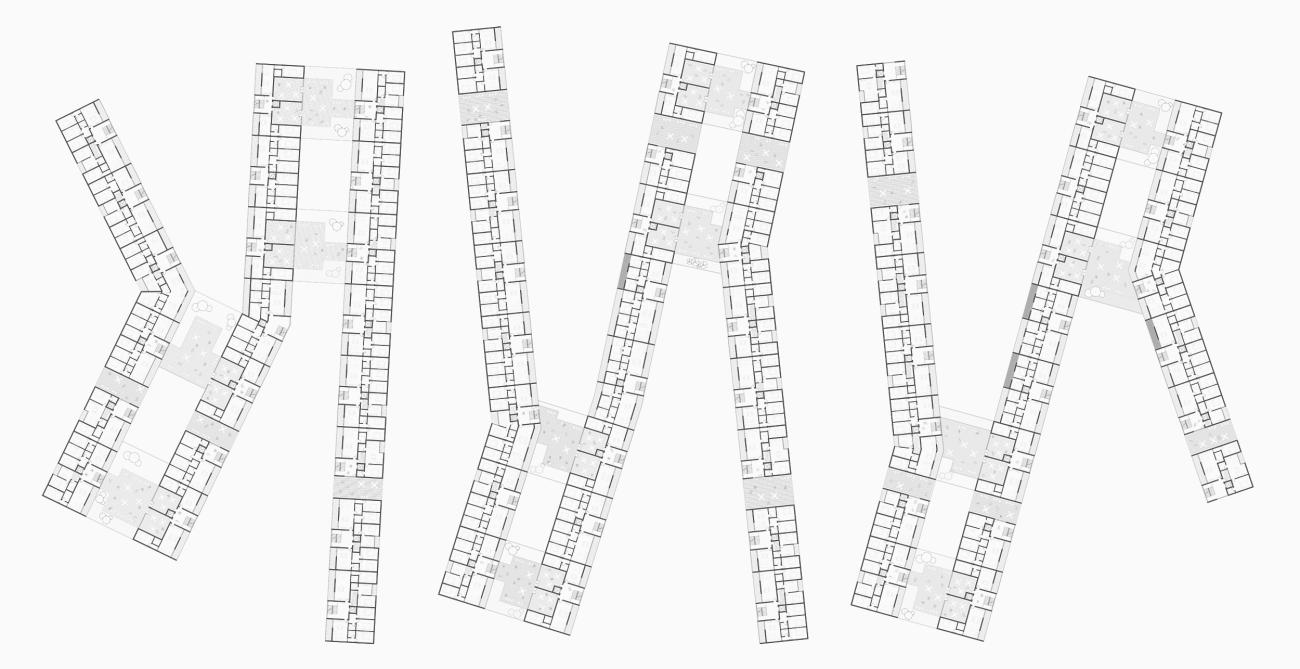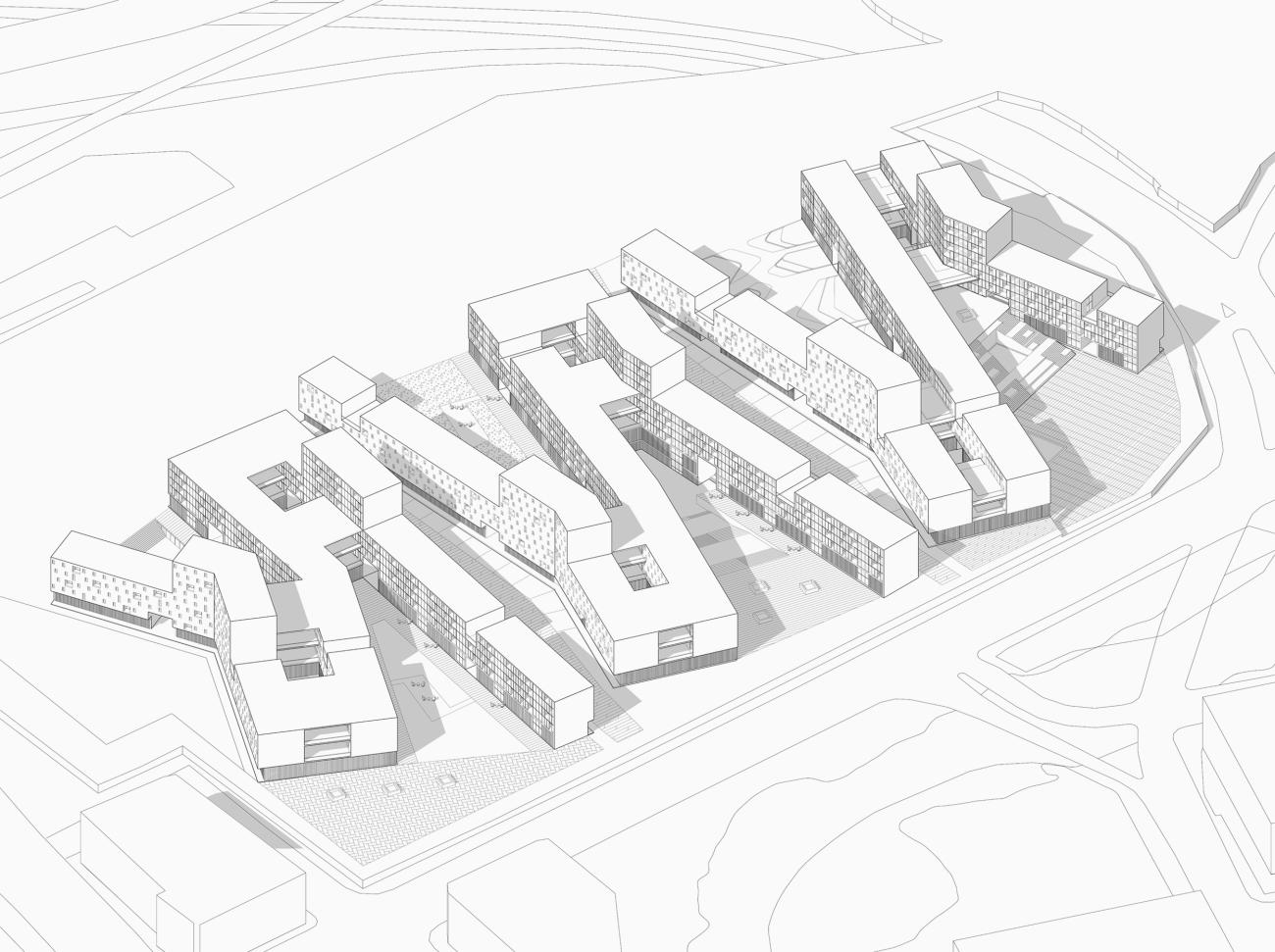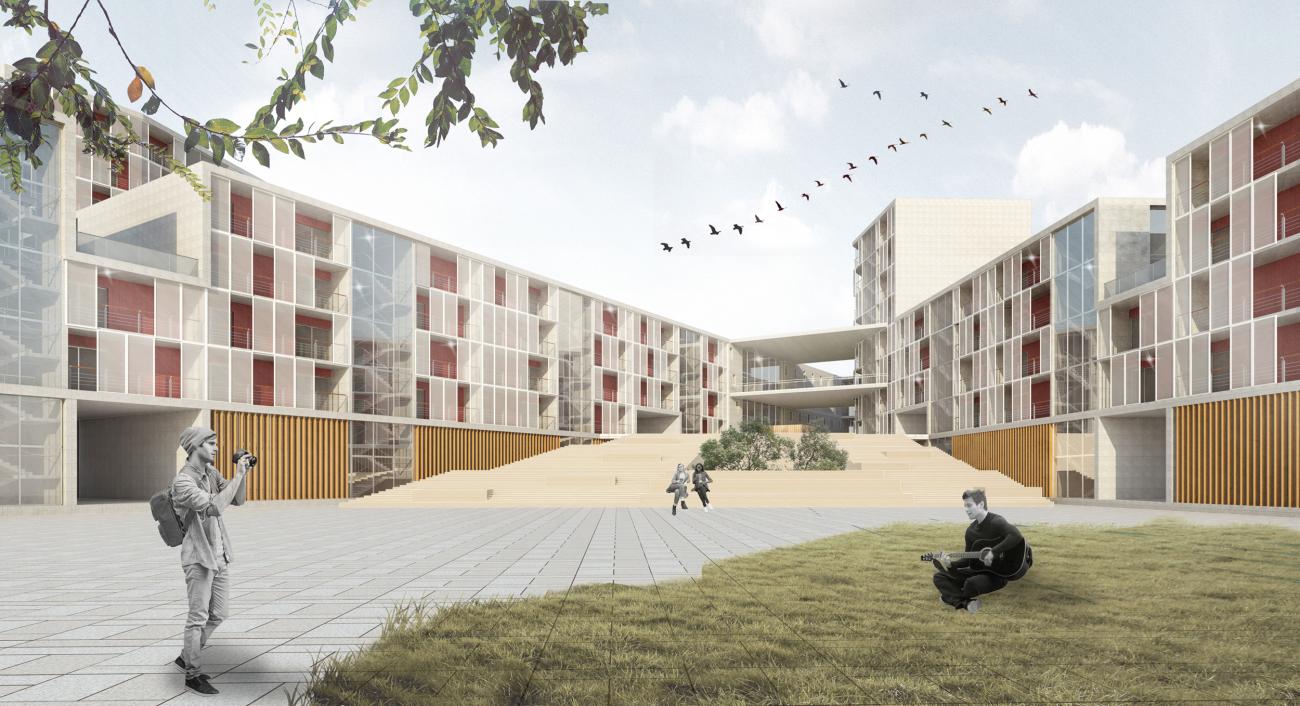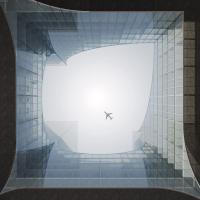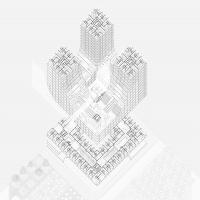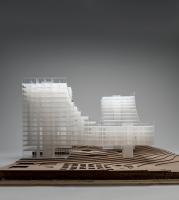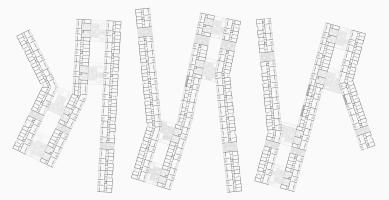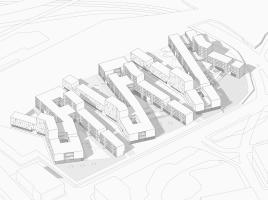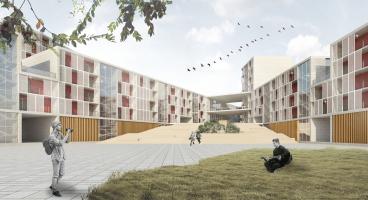Core Design Studio IV
Given the extraordinary ethnic diversity of Houston, it is somewhat surprising that within the inner city, only two architectural models seem to have emerged to address multi-family housing needs. The first is typified by the ubiquitous five story apartment block. This typology exists in large part because of its inherent efficiencies within typical construction techniques. The ground floor is constructed with cast concrete that allows the parking of cars and provides a structural base for the units above. Almost without exception, residential units are built to a maximum height of four floors over the concrete base.
The other type is the high-rise apartment or condominium tower which has been a substantial part of Houston's inner-city housing stock since the late seventies. The higher the tower, the more rental units are realized and as such allow a developer to quickly re-coup the escalating cost of real property real estate cost. Most of these towers are considered 'luxury' and the rental rates exclude a very large portion of the community. Of concern is that most of these buildings are secured and entry is restricted to tenants and their guests only. This hermetic approach tends to suppress a healthy sense 'publicness' and urban continuity.
Given that each of these housing models are somewhat problematic, this semester we will explore different approaches that offer possibilities for realizing viable 'mixed income' and 'mixed use' housing in Houston's downtown proper.


