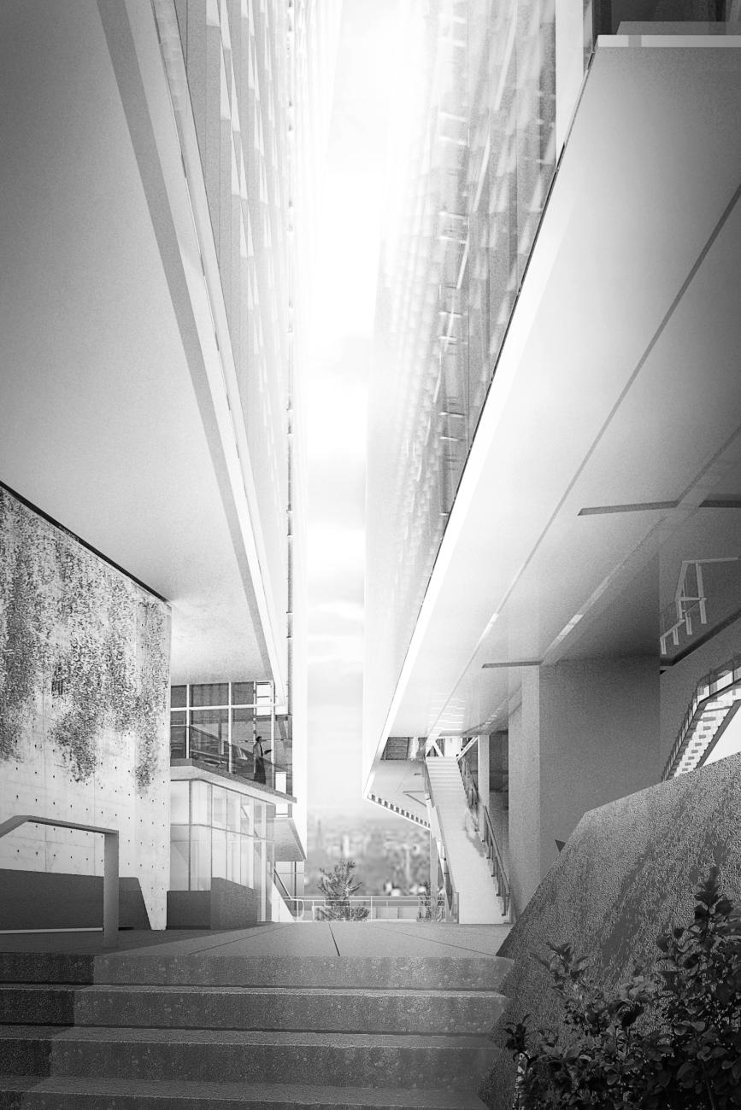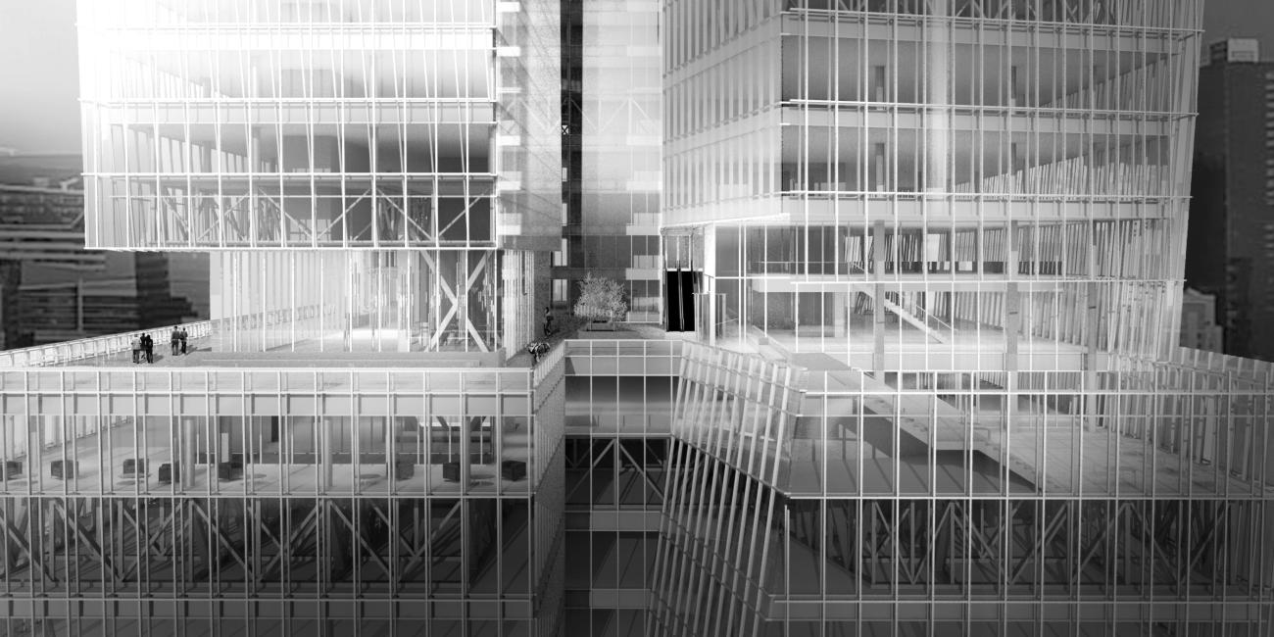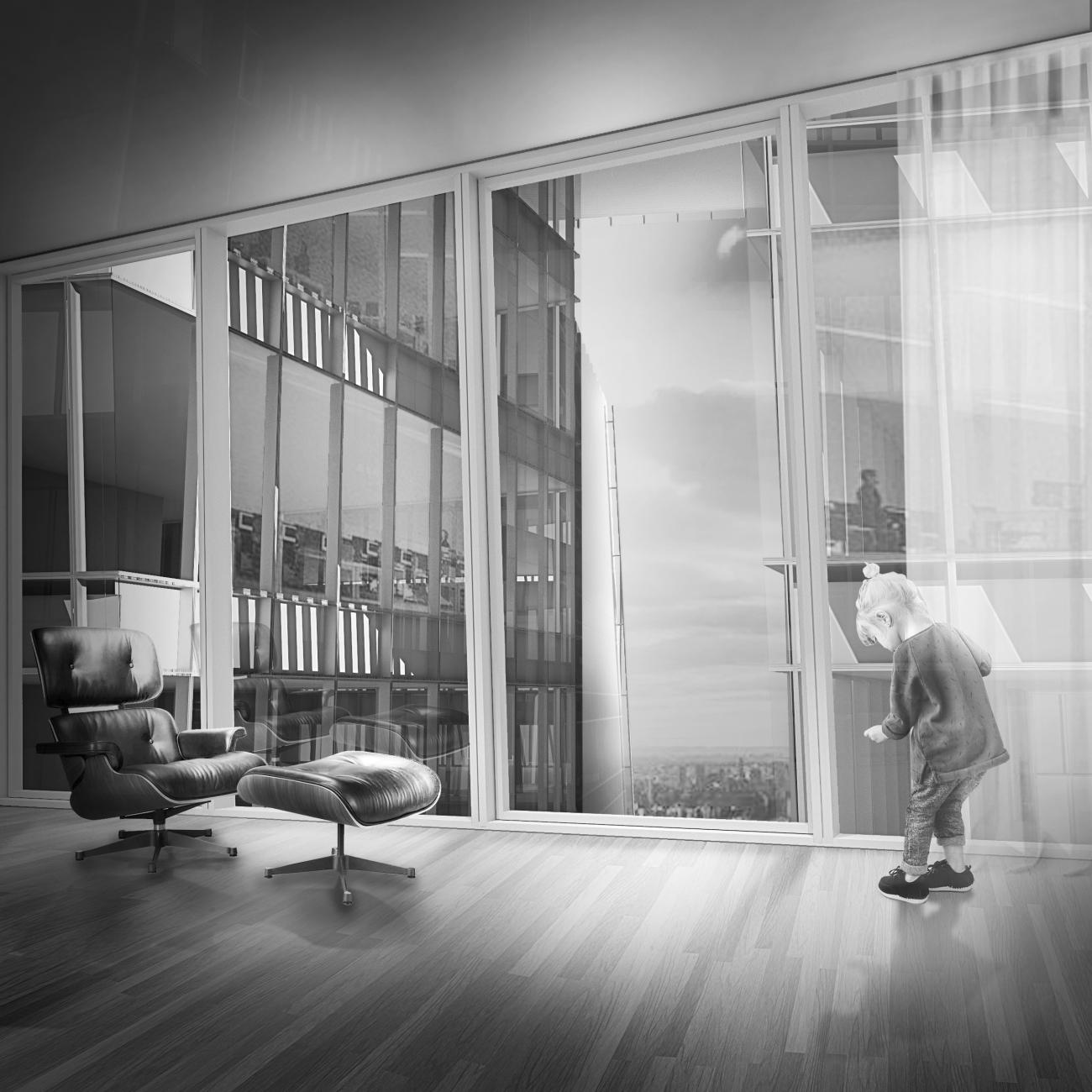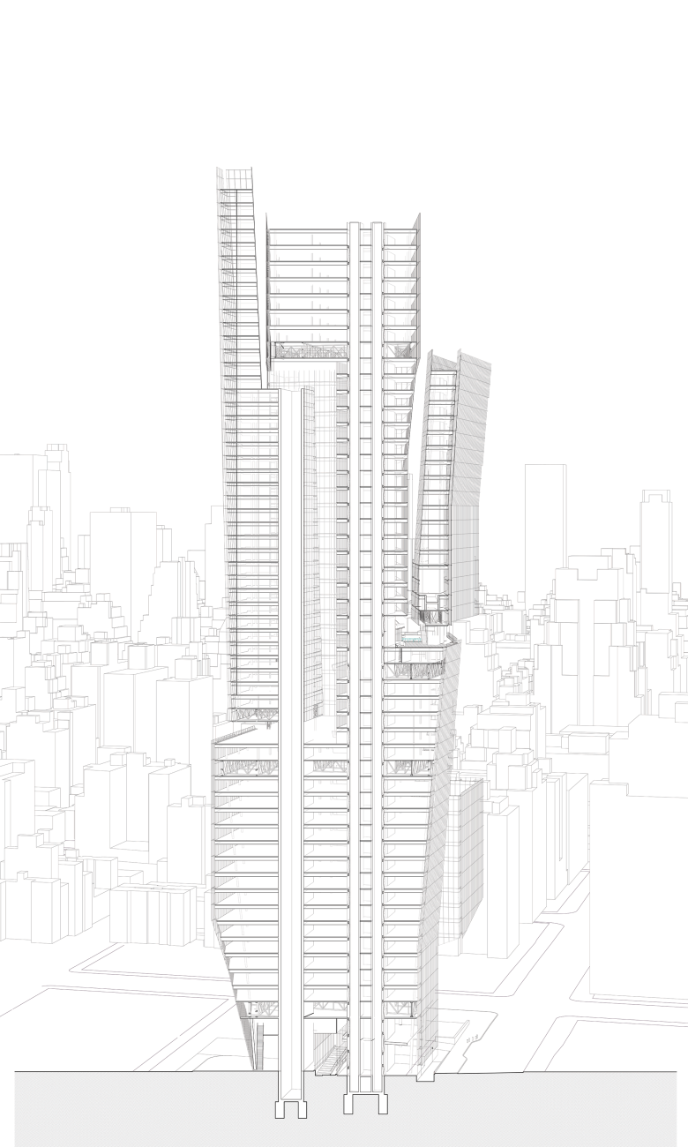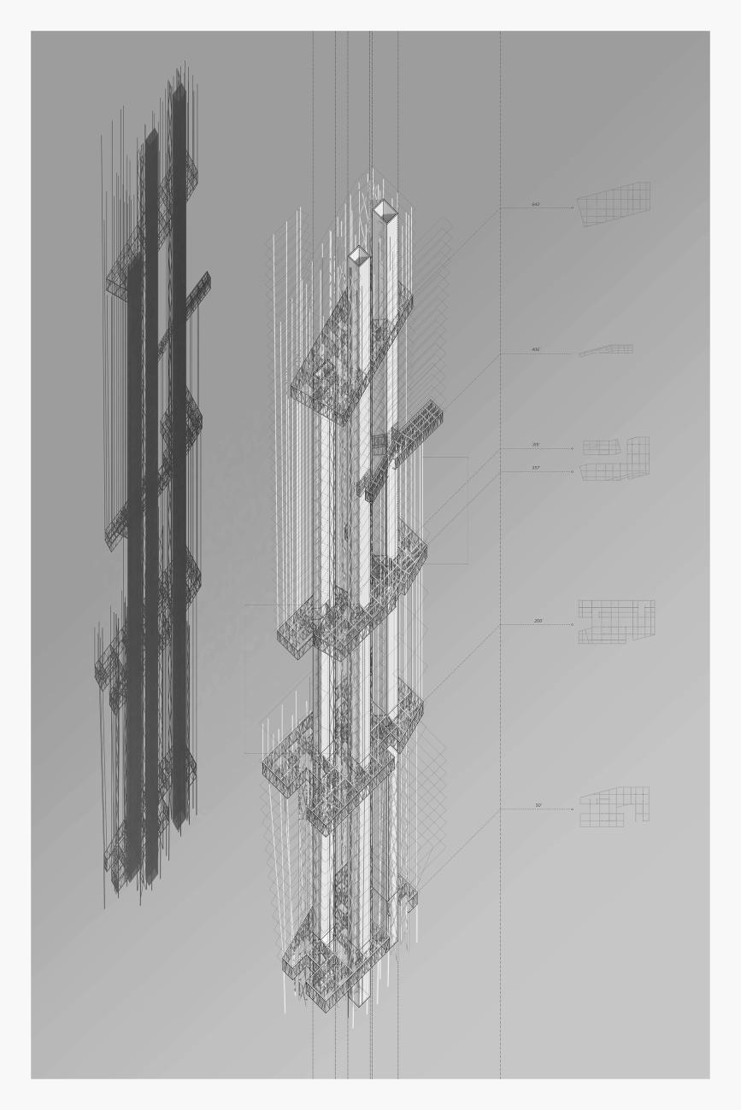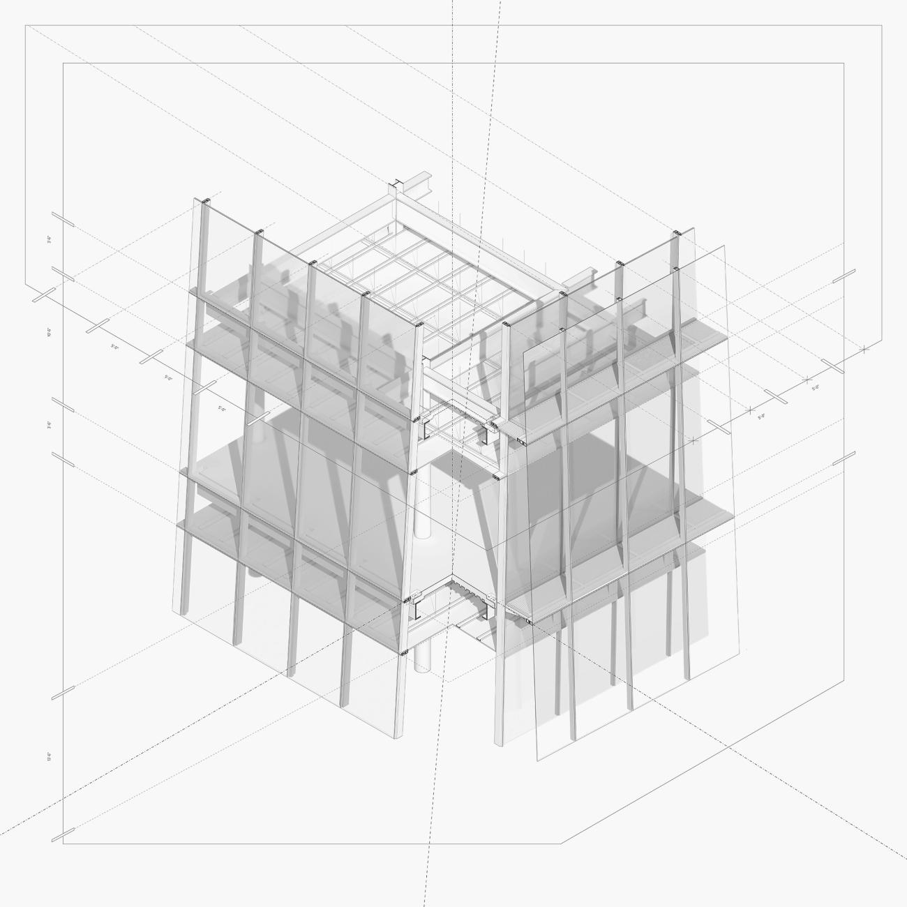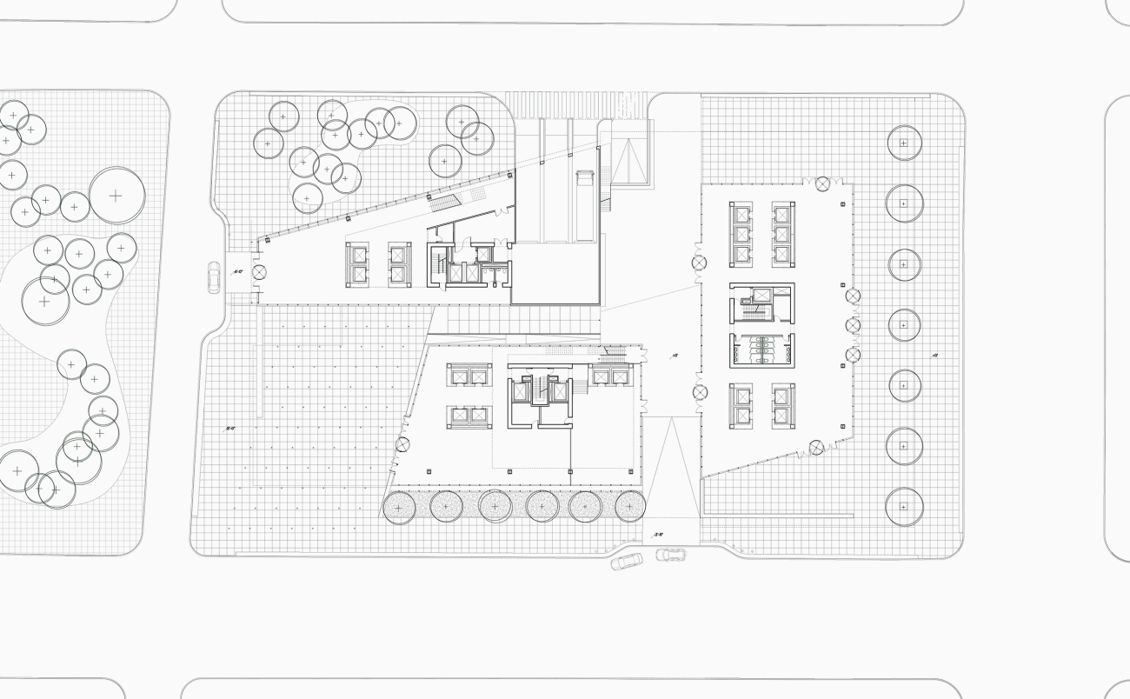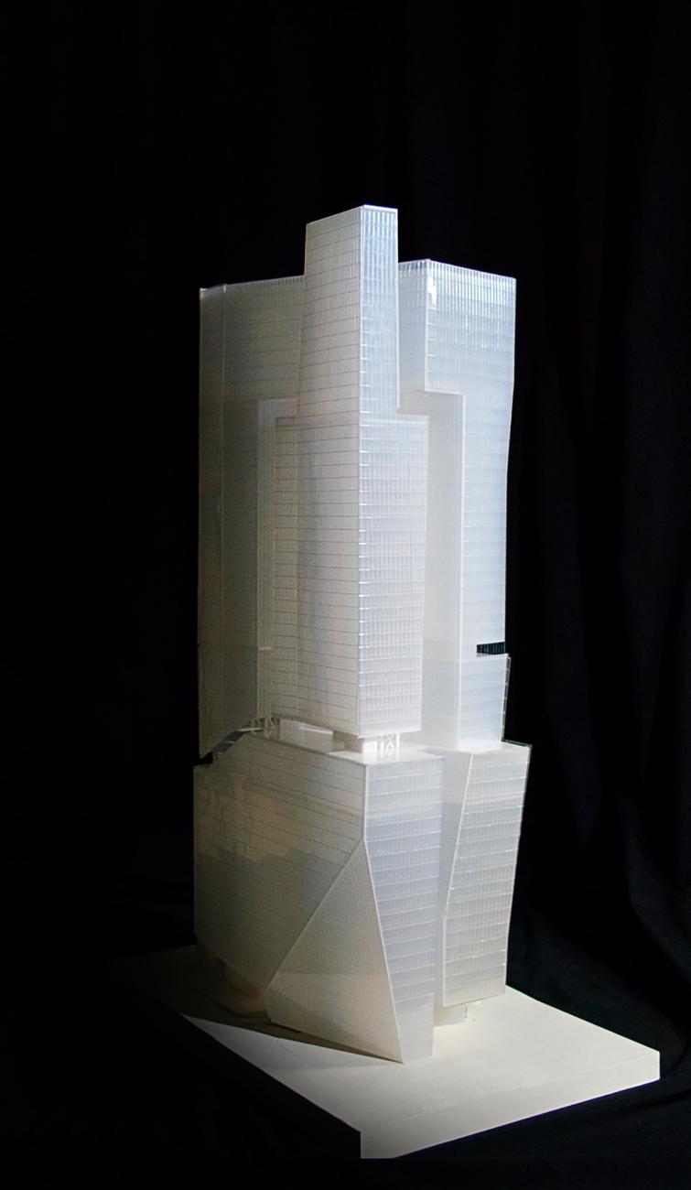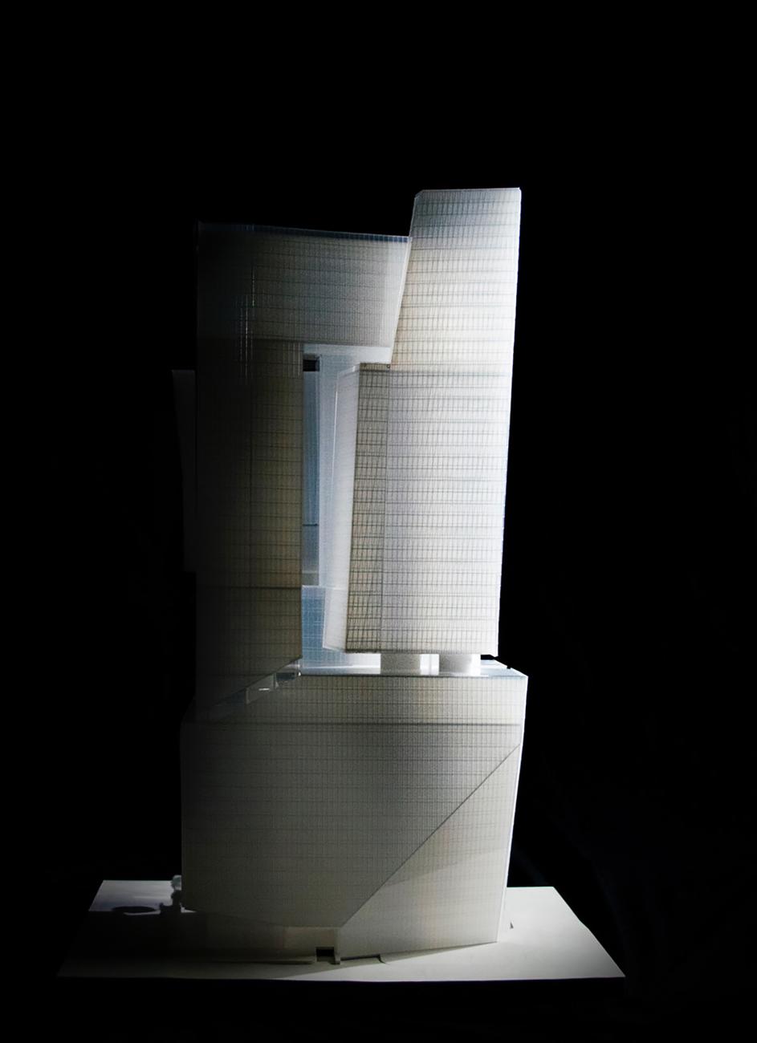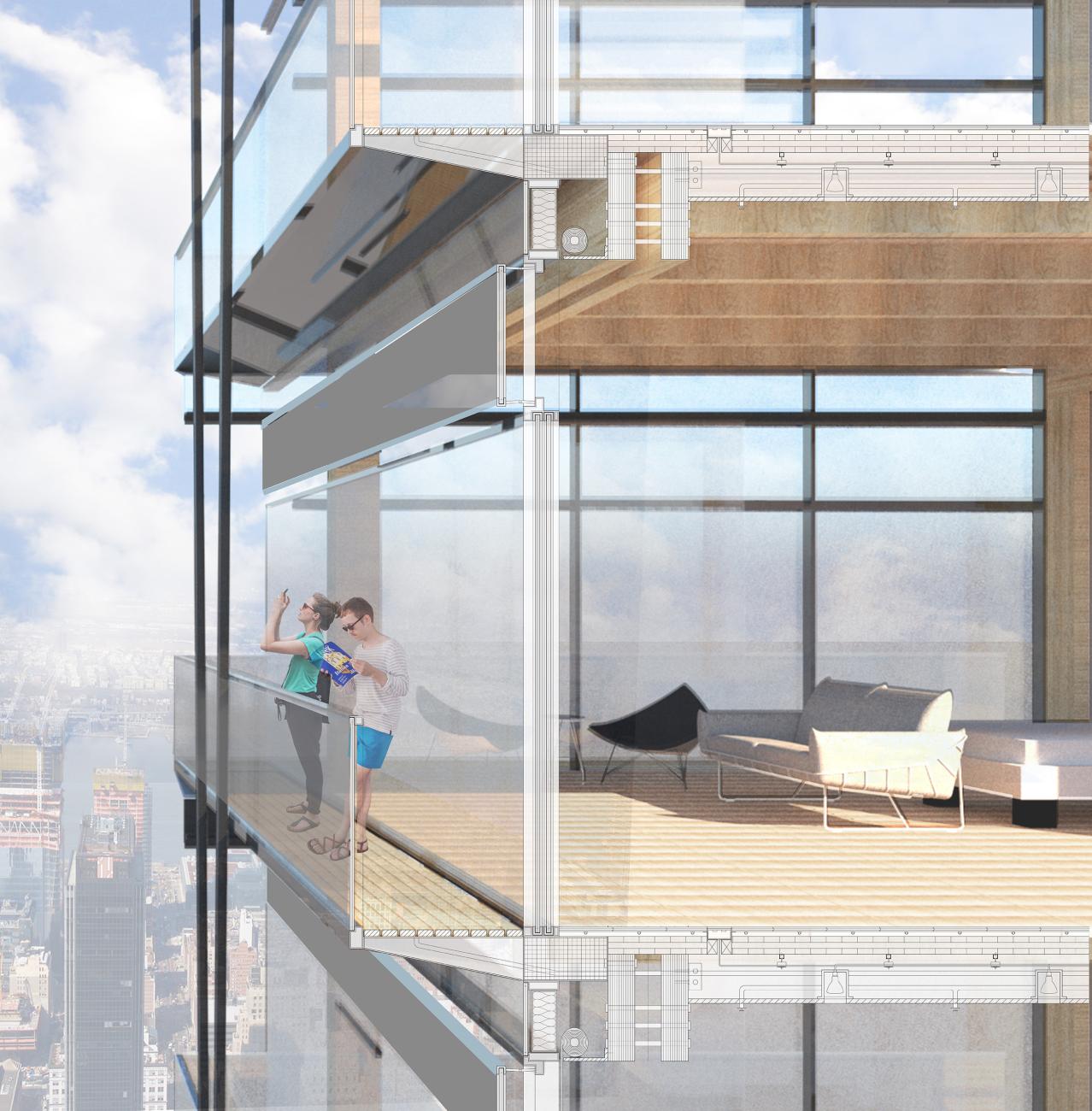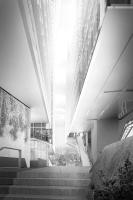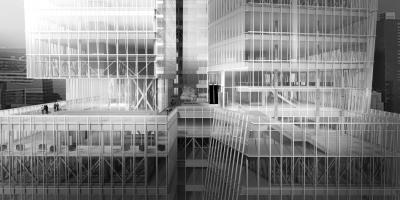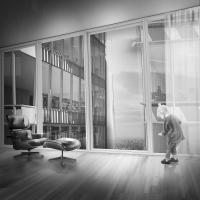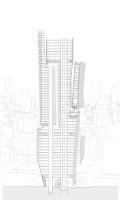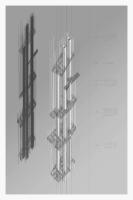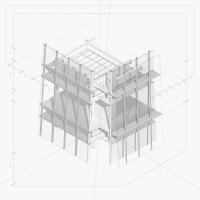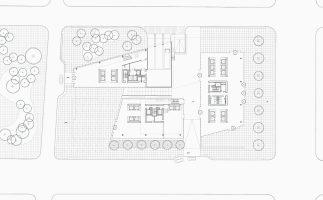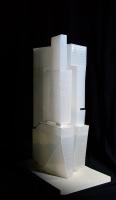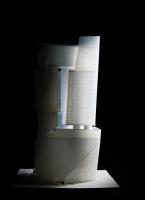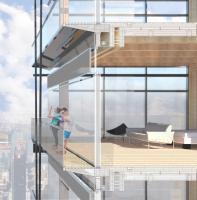Mixed-Use
The major design problem for the semester will be the development of a mixed-use high-rise speculative office tower. The ground floor will be reserved for public lobbies and retail while two sub-grade levels will accommodate building services. Office space should be 40 floors with 30,000 sf. floor plates at 14’-6” floor to floor height and 10’-0”high ceilings. Also included will be a five star boutique hotel with 8 floors and 192 keys with 134,400 sf. and high-end Condos- 2 floors with 15 units a floor, with 45,000 sf. total.
The project site is situated on the eastern half of the block between 34th Street and 10th Avenue and 35th Street and 11th Avenue. It is also known as block 50 Hudson Yards in the Master Plan of Hudson Yards New York City. Hudson Yards is the largest private real estate development in the history of the United States and the largest development in New York City since Rockefeller Center. The site will include more than 18 million square feet of commercial and residential space, state-of-the-art office towers, more than 100 shops including New York’s first Neiman Marcus, and a collection of restaurants curated by Chef Thomas Keller.


