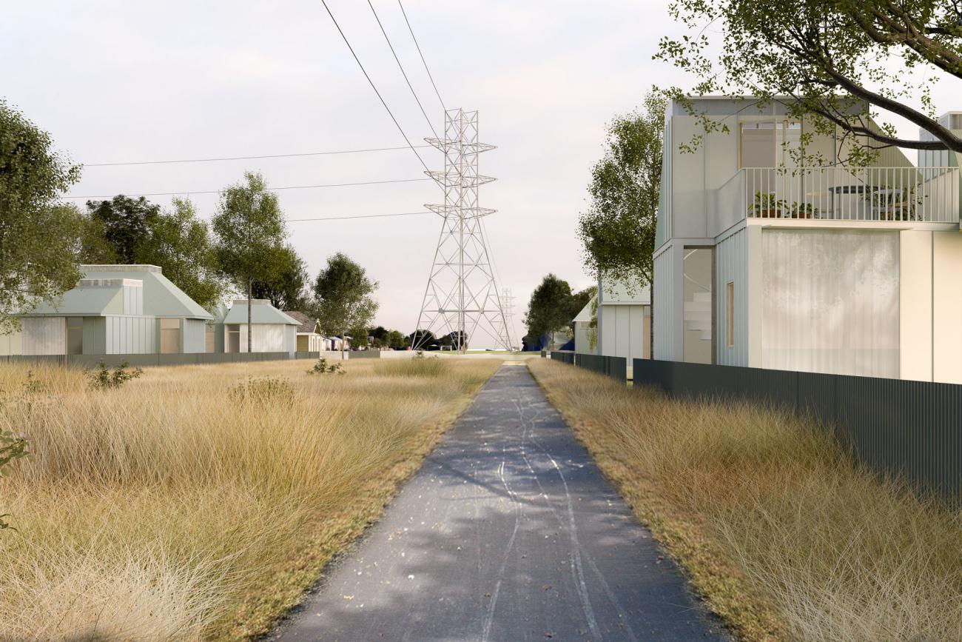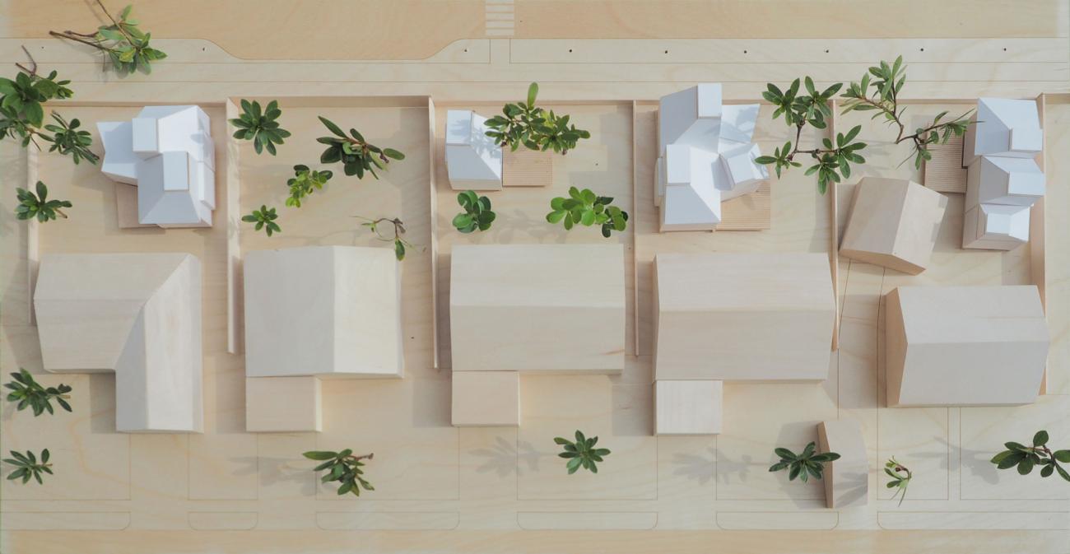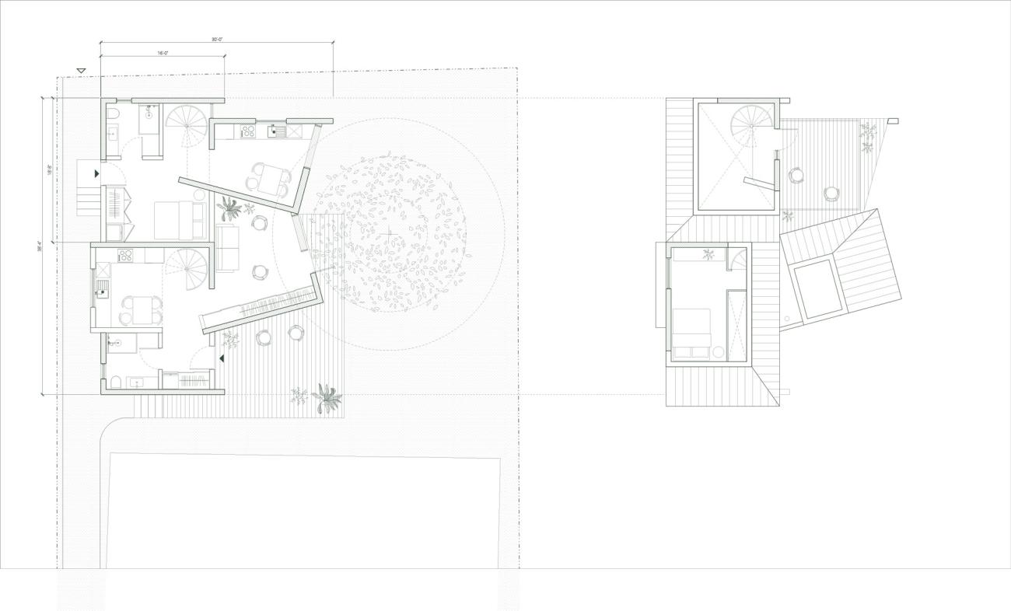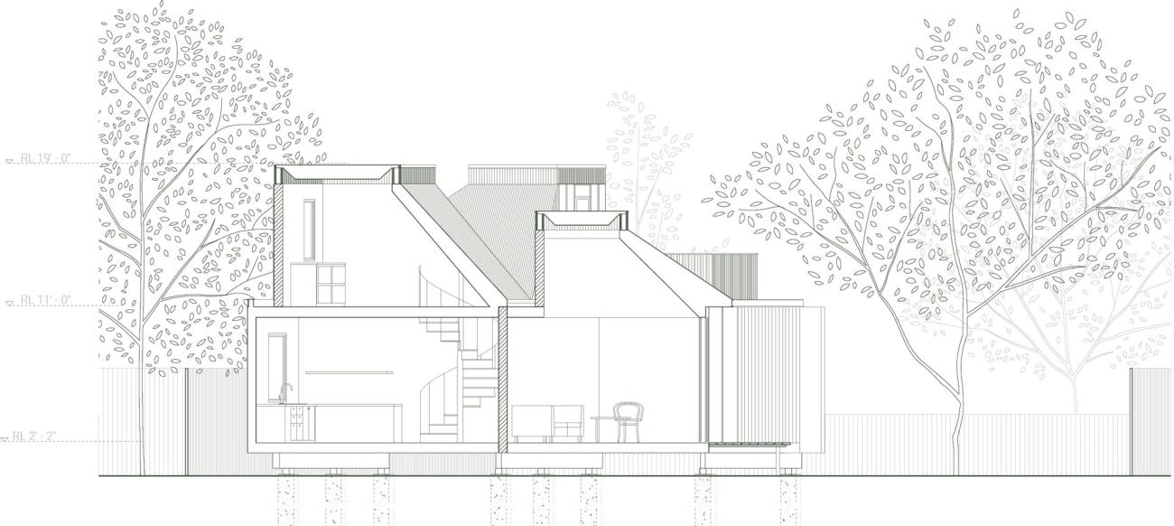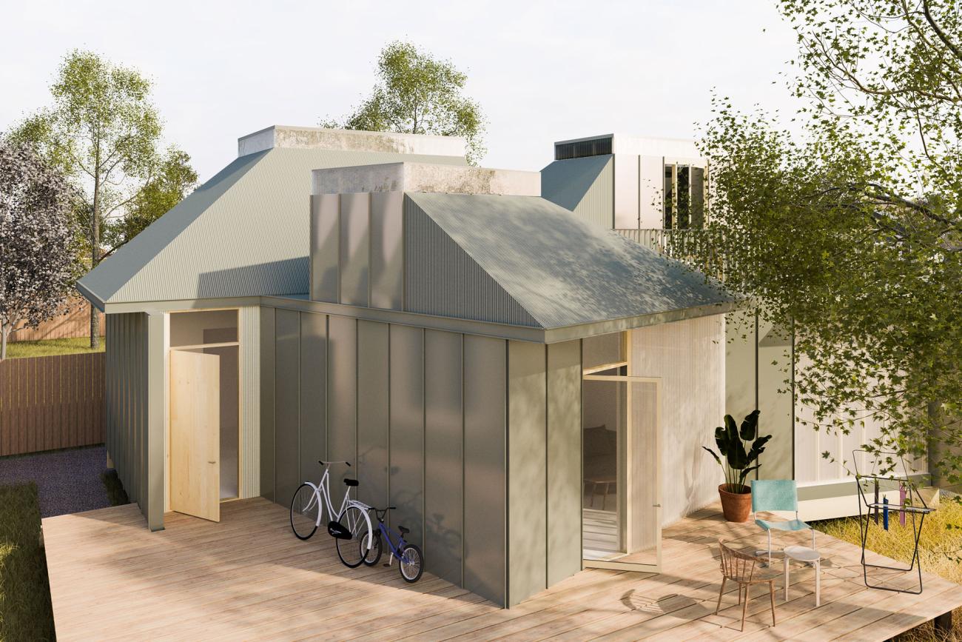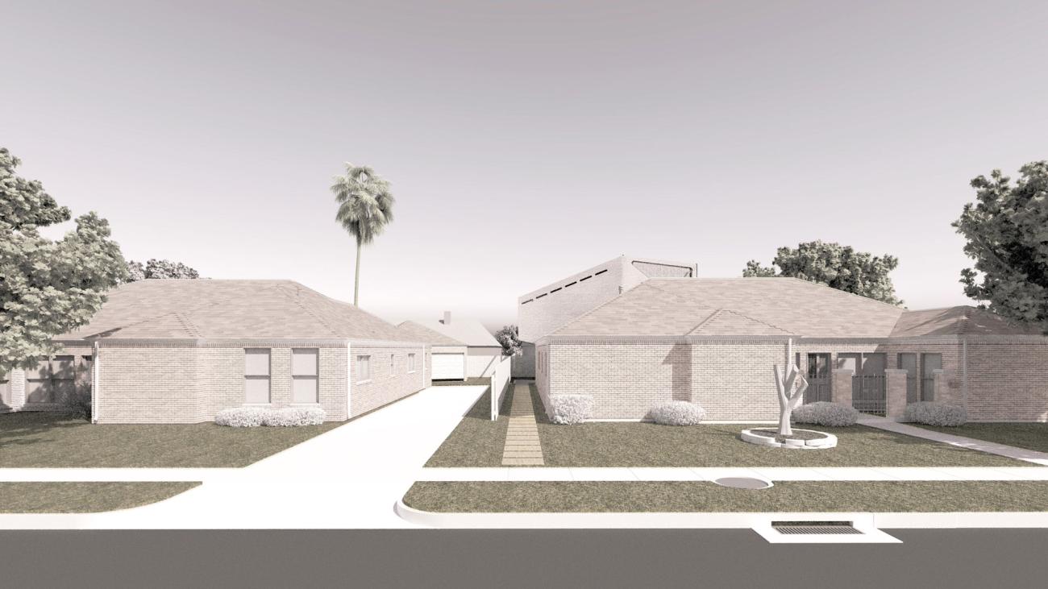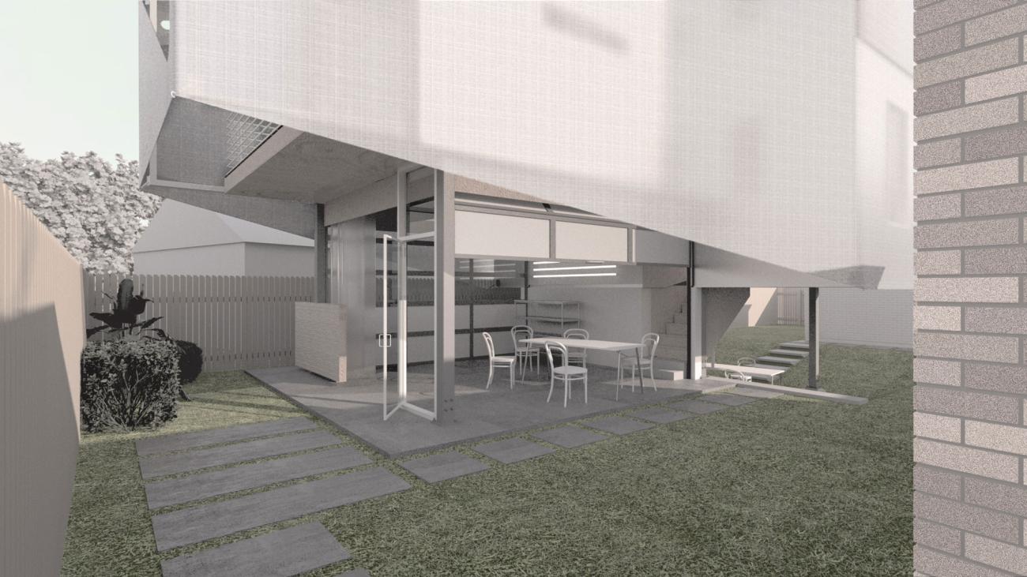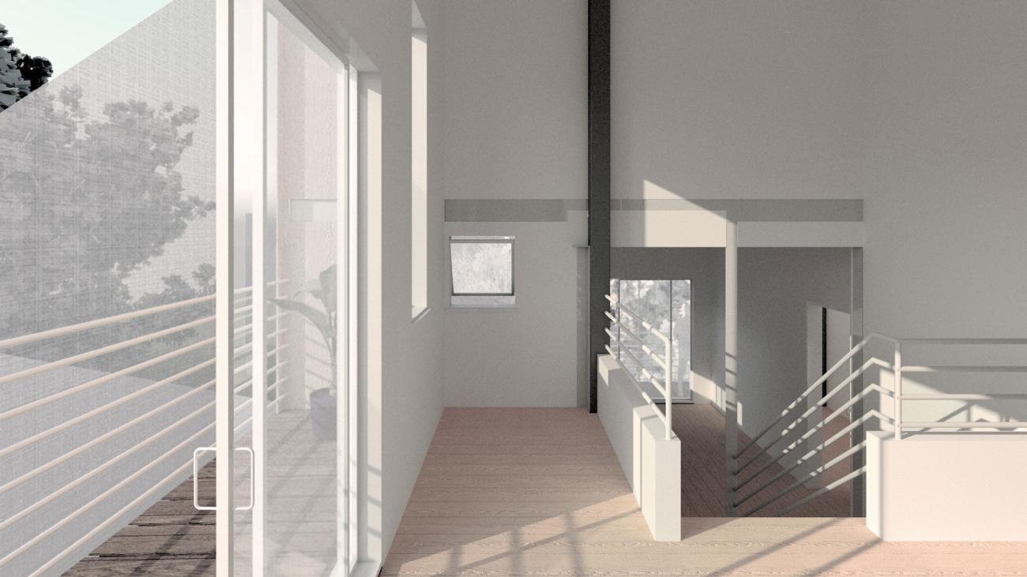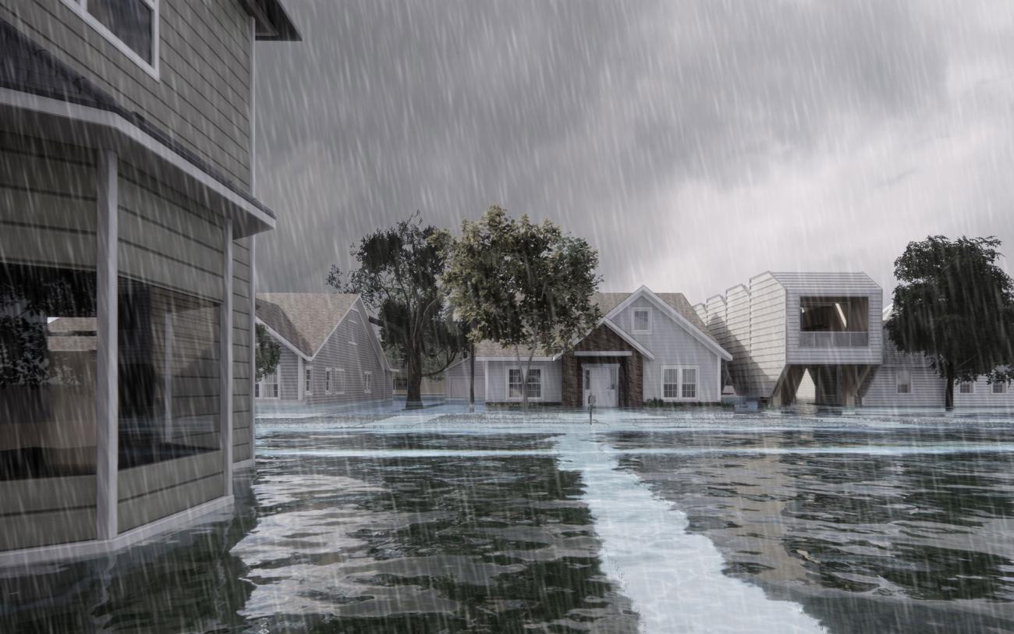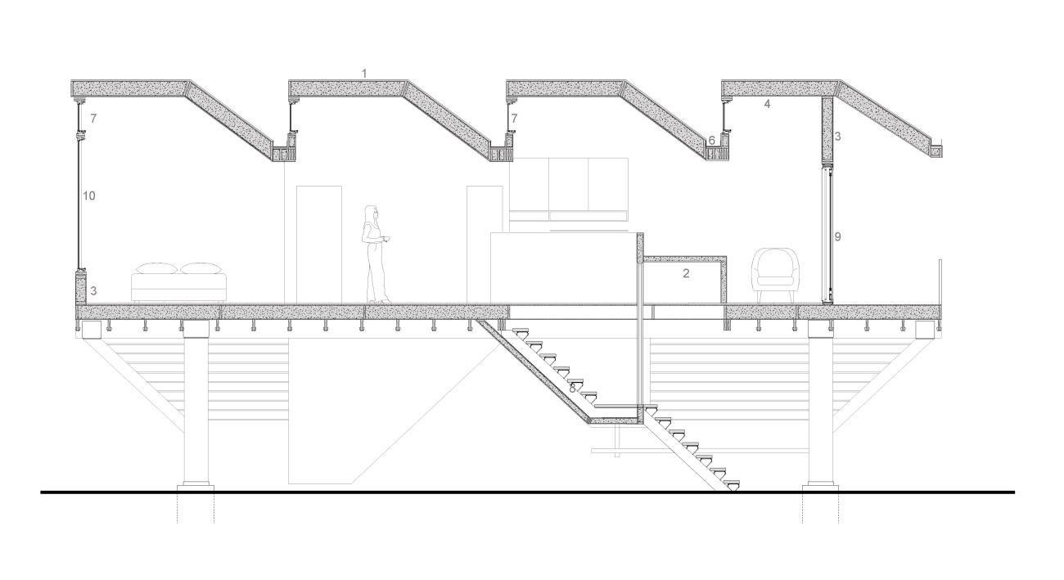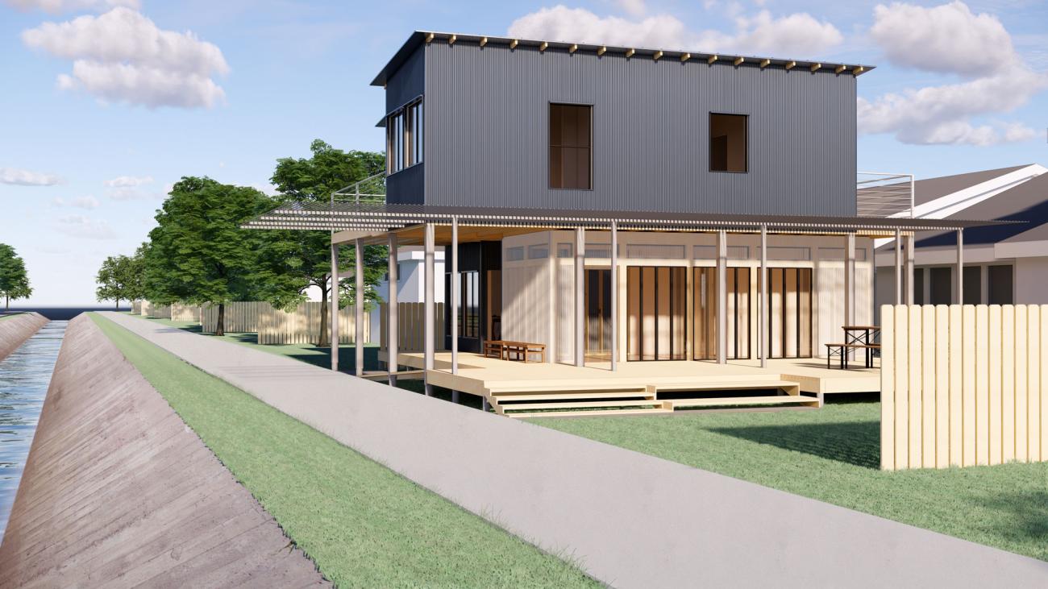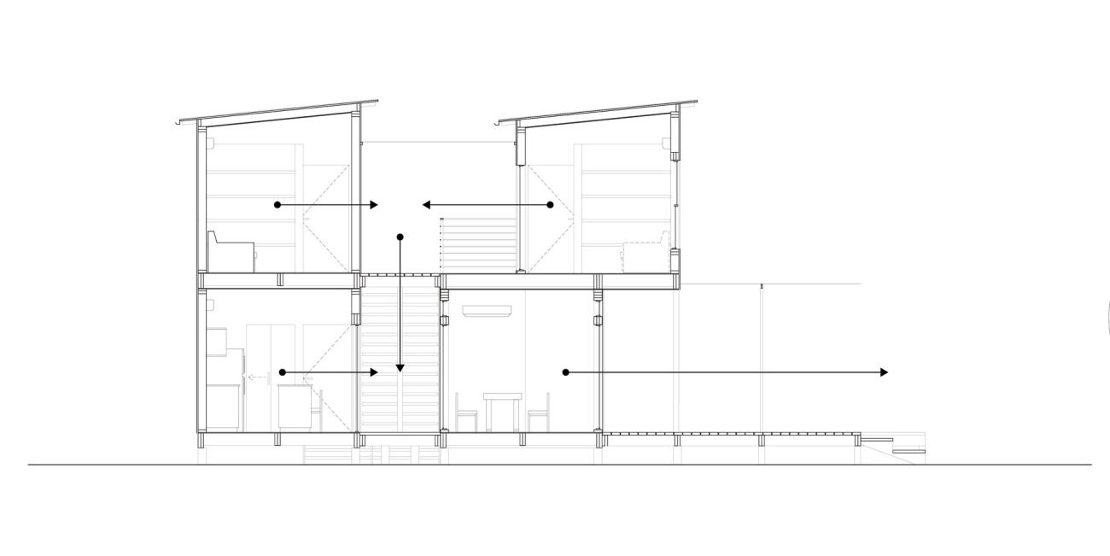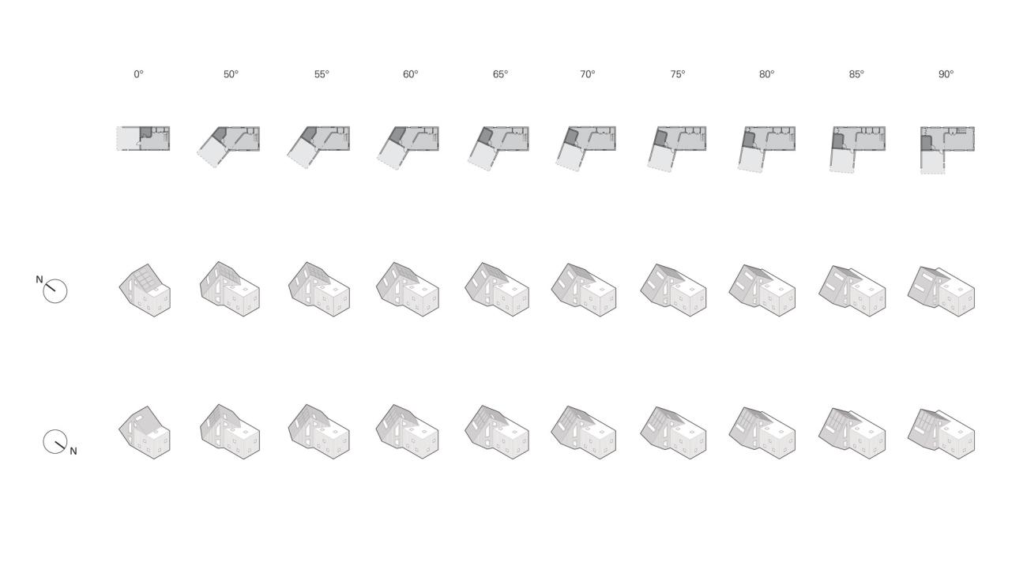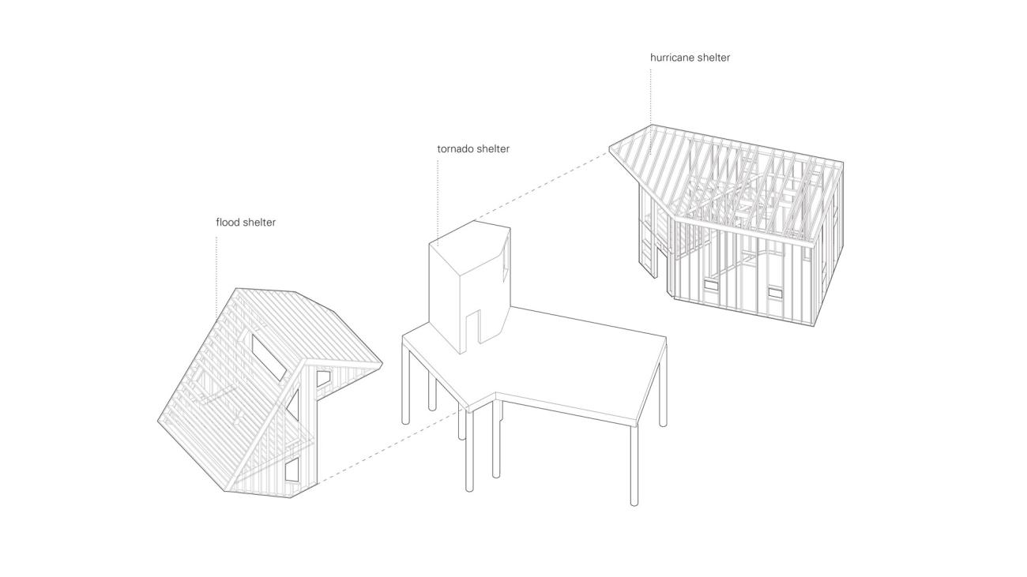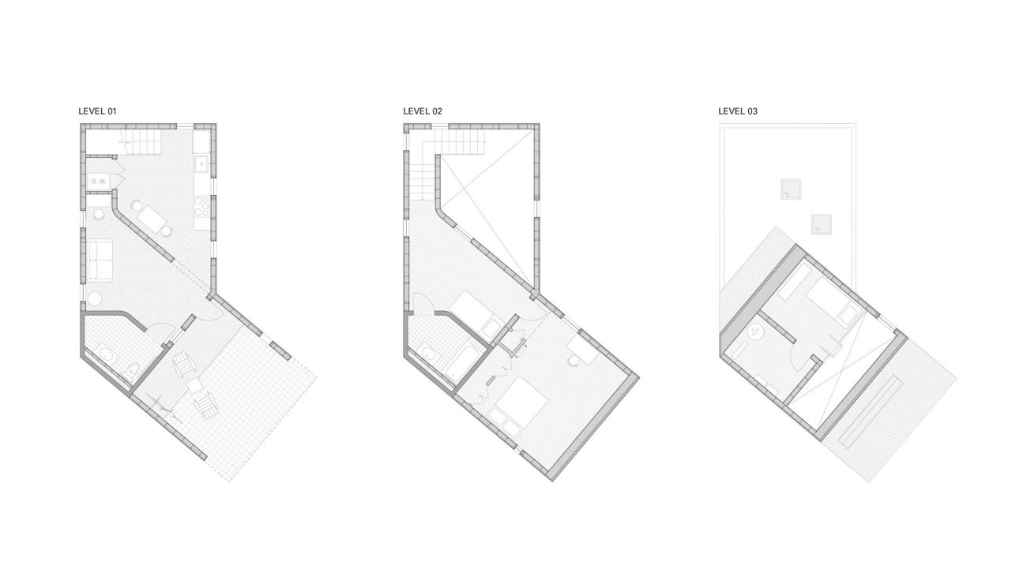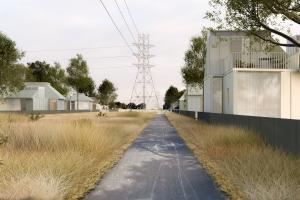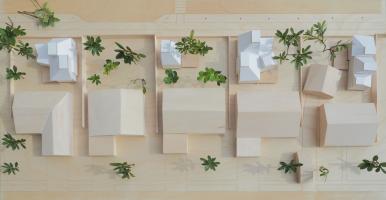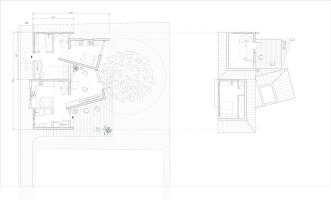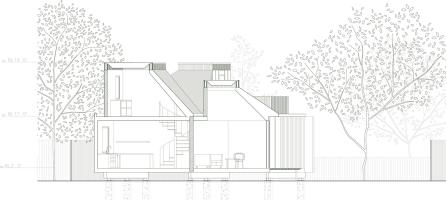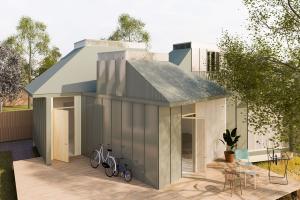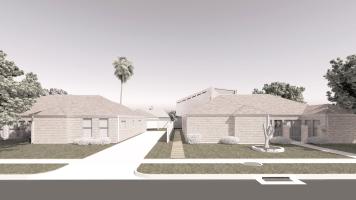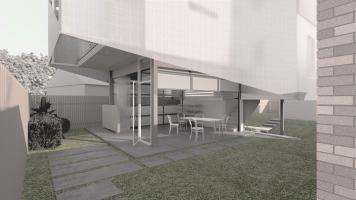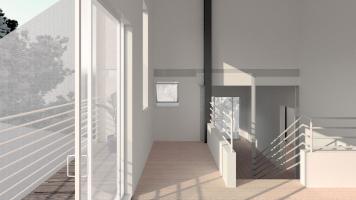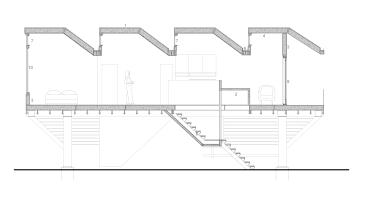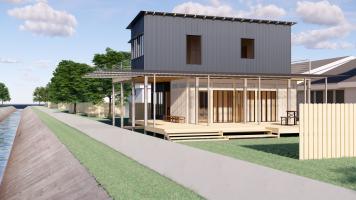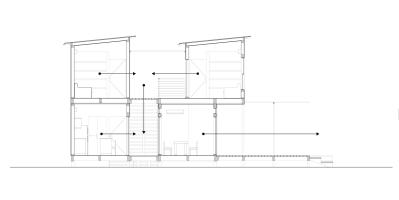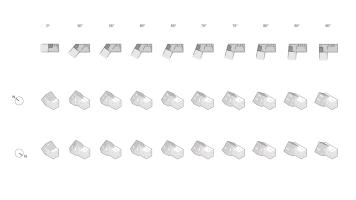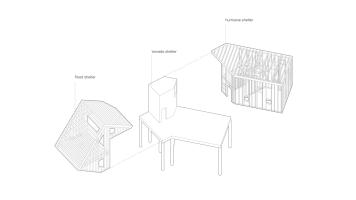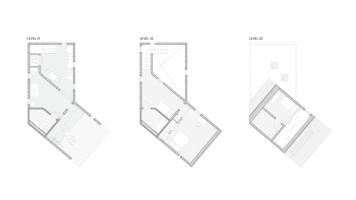Sometimes, in tackling a complex problem, adhering to the rules is the best recourse. To construct a building not only requires adherence to regulation but advanced demonstration of compliance to civic authority. Of course, some rules are hard to escape, like gravity. Others however, only seem intractable, but can (and should) be contested. Construct’s fourth research project to examine the accessory dwelling unit (ADU) required rethinking such rules—a reframing of the terms with which we design.
Resiliency first proposed alternative regulatory frameworks under which new forms of accessory dwelling were possible by questioning the ordinances of density, transportation, use, and property. Students developed and then evaluated that framework through the design of viable ADU typologies for the Brays Oaks neighborhood of Houston. The semester’s research and design work were part of a broader effort in response to the city’s Resilient Houston initiative and a Brays Oaks Resilience District as a possible means of implementation. As such, our efforts ran parallel to professor Albert Pope’s concurrent undergraduate design studio. We focused on the first phase: the near-term development of ADU housing to assist residents who wanted to leave the floodplain but not Brays Oaks.
In very pragmatic terms, this studio asked how we might design and construct thousands of infill housing units in just a few years. To answer that question technically, we emphasized the use of simulated and automated design and construction methodologies. To answer it politically, we first needed to redesign the rules.
Studio: Estefania Barajas, Erin Chen, Eric Kyle Cheung, Jeremy Harrienger, Wenqiang Jian, Serena Liu, Lauren Phillips, Lene Sollie, Takudzwa Tapfuma, Jared Widner
Faculty & Consultants: Andrew Colopy, Construct Codirector; Silman Associates (structure)


