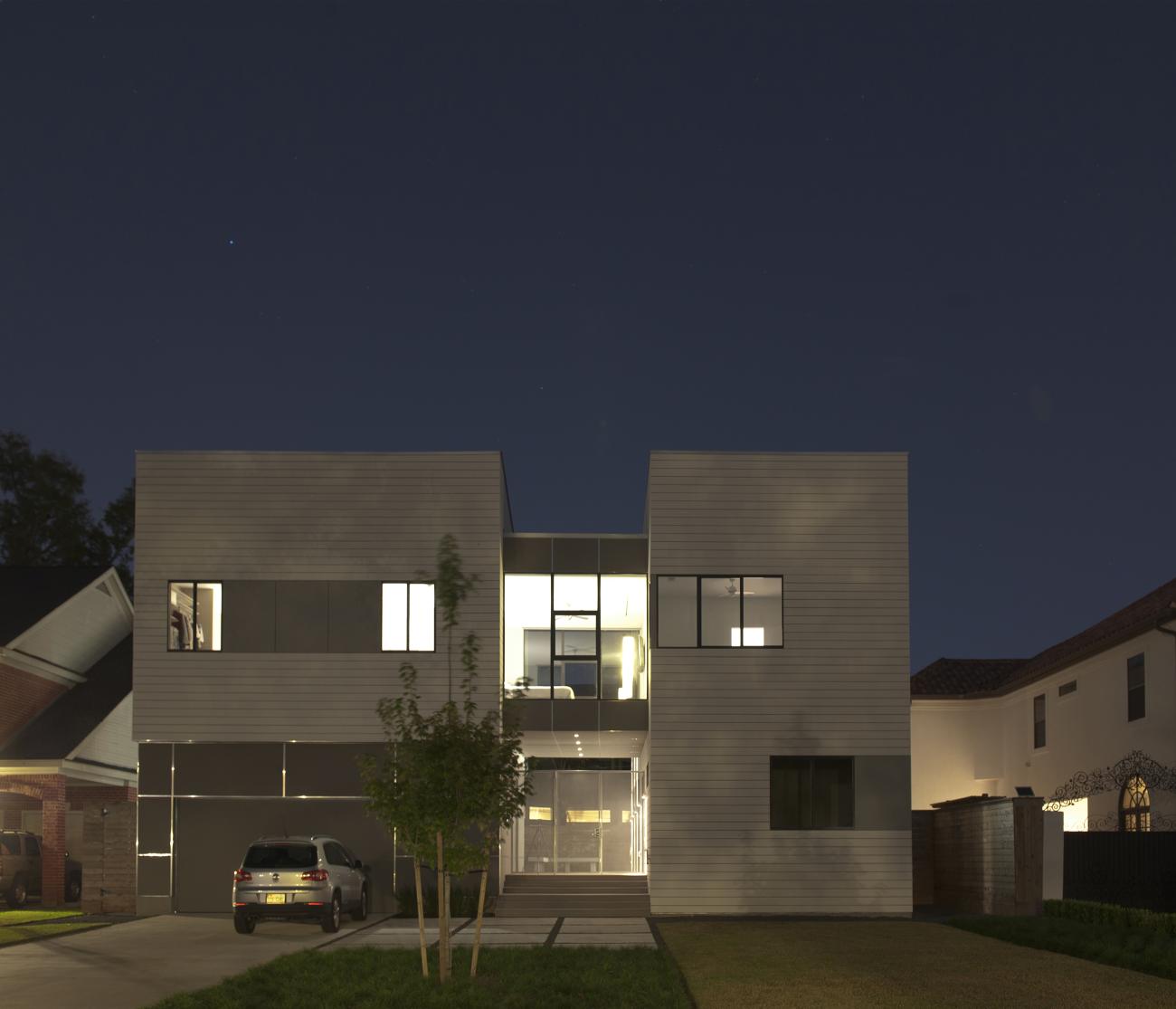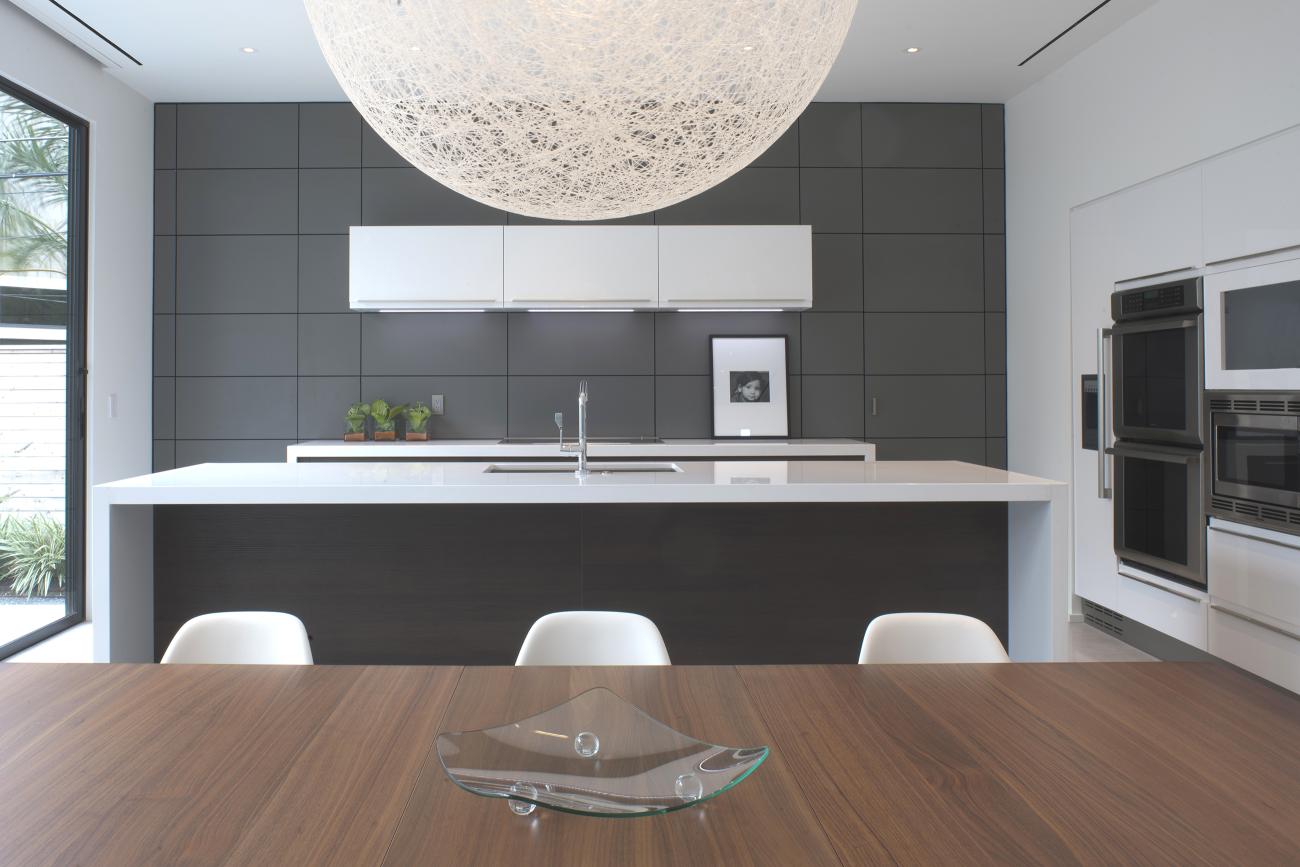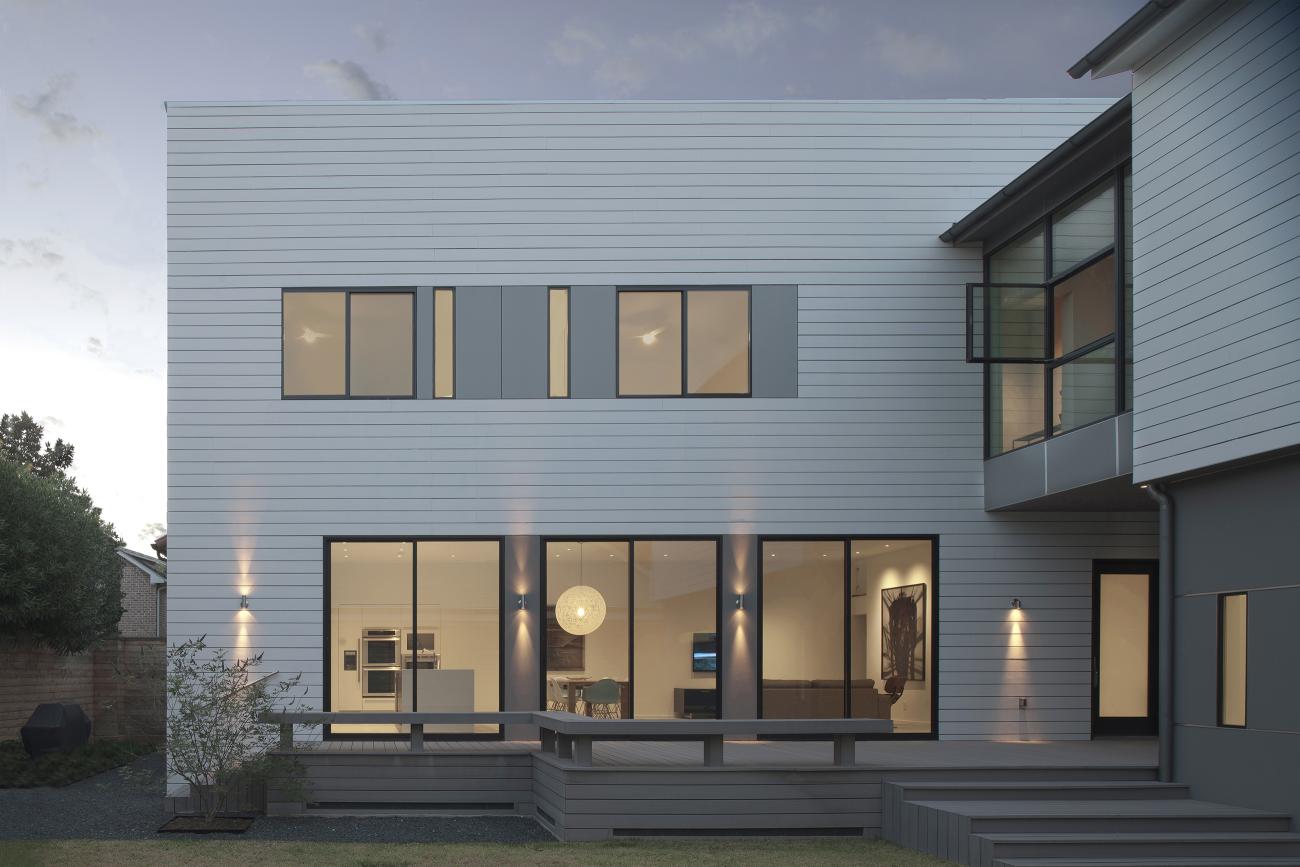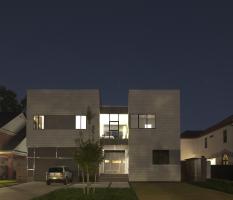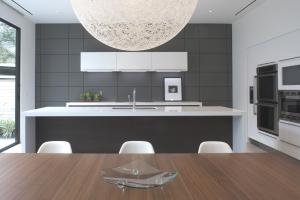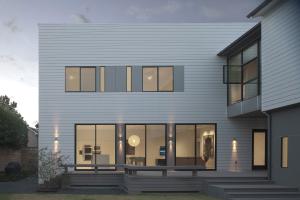William Cannady
2012
This 3,250sf house design features two wings separated by a gated breezeway. On the west side of the lot is a simple two-story wing housing the entry, Living/Dining/Kitchen and Guest BR on the first floor with two kid’s BRs & Bath and Study on the second floor. On the east is a wing that houses the Garage with the Master Bath above it. Connecting the two masses is the all-glass Master BR over the breezeway. The house’s orientation allows prevailing southeast winds to flow through the breezeway as well as provide cross-ventilation to the entire house. The project won a Houston Chapter AIA design award in 2014.


