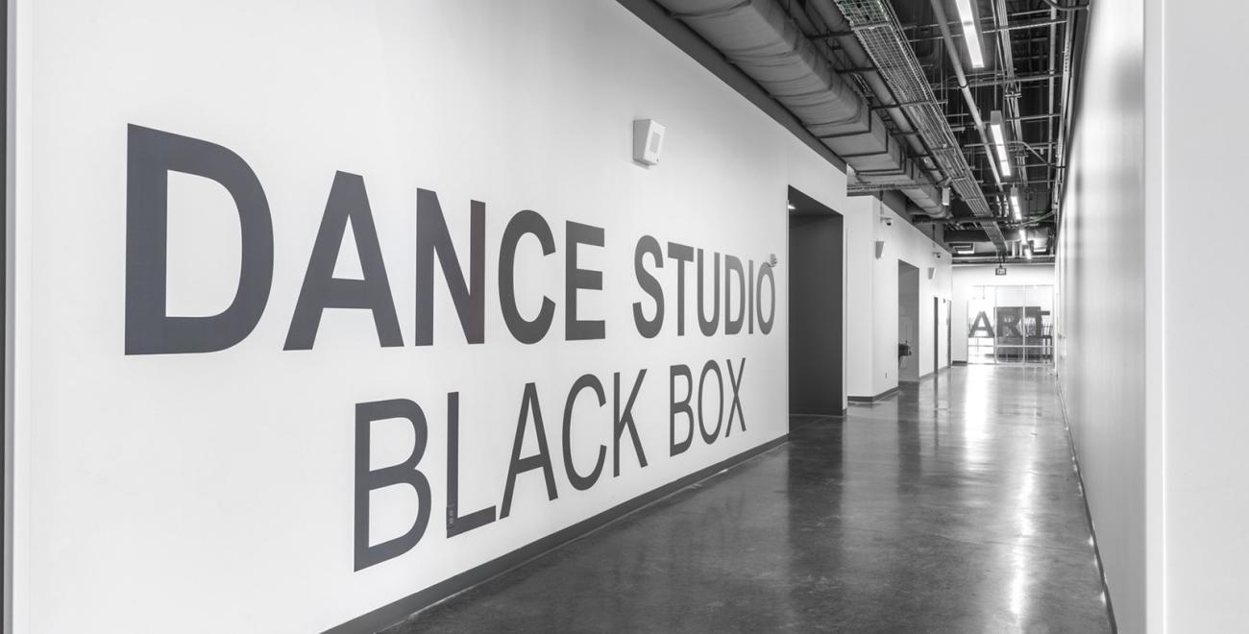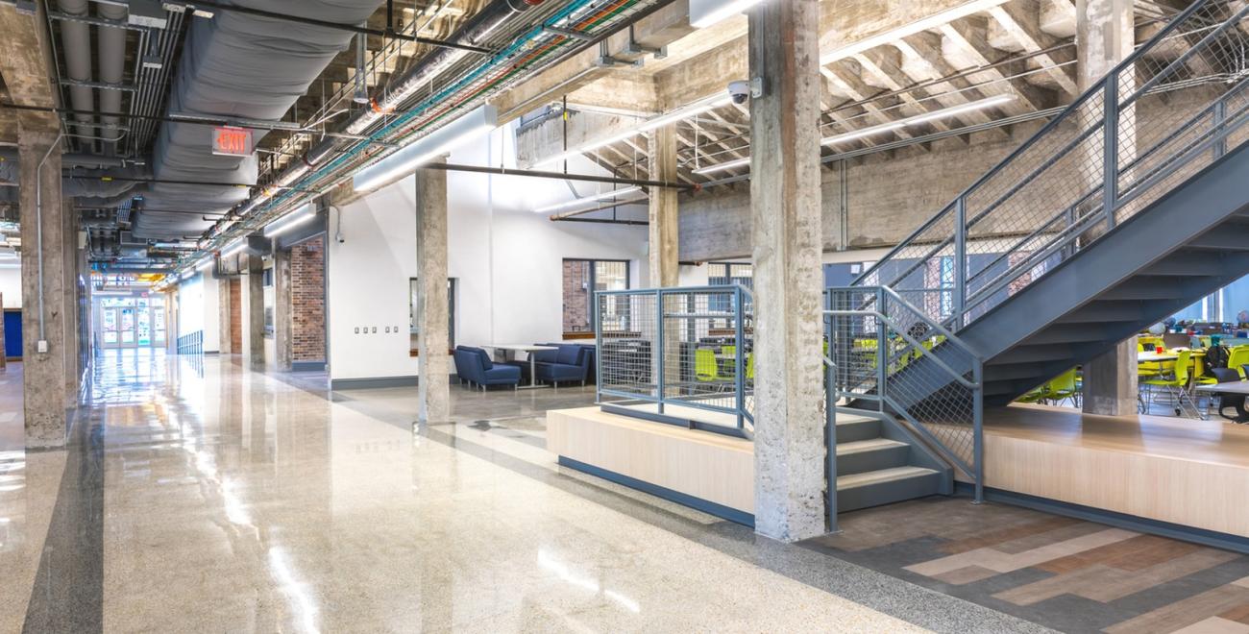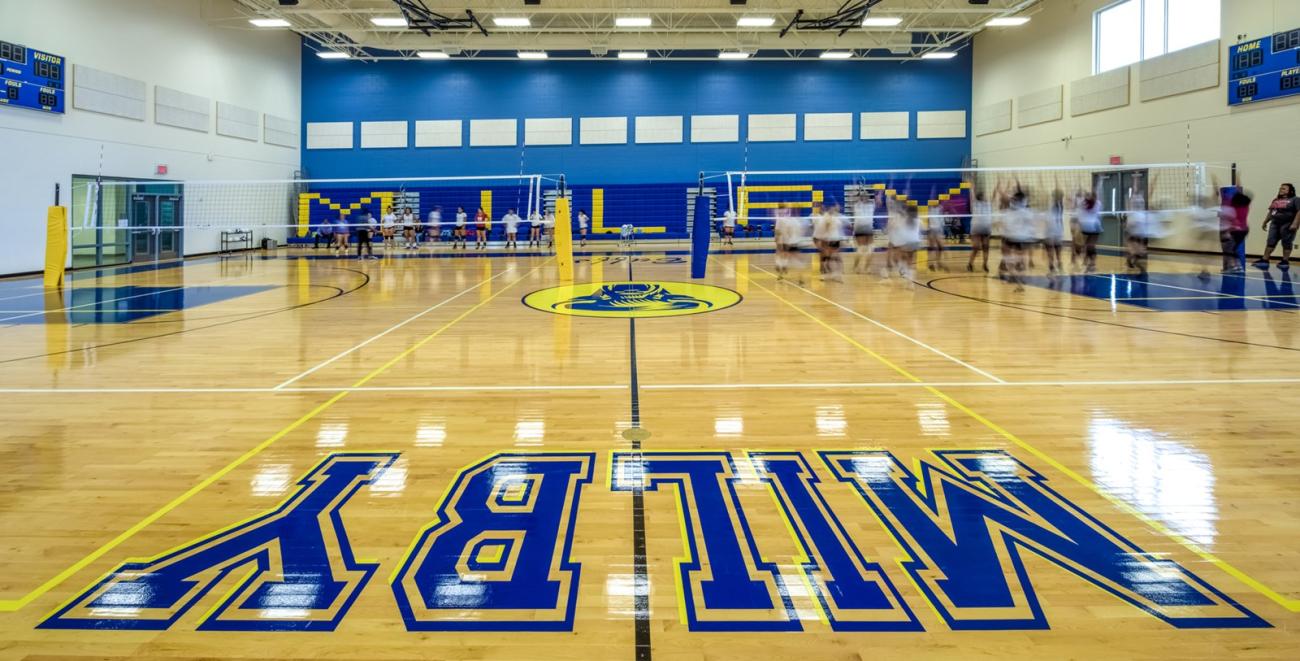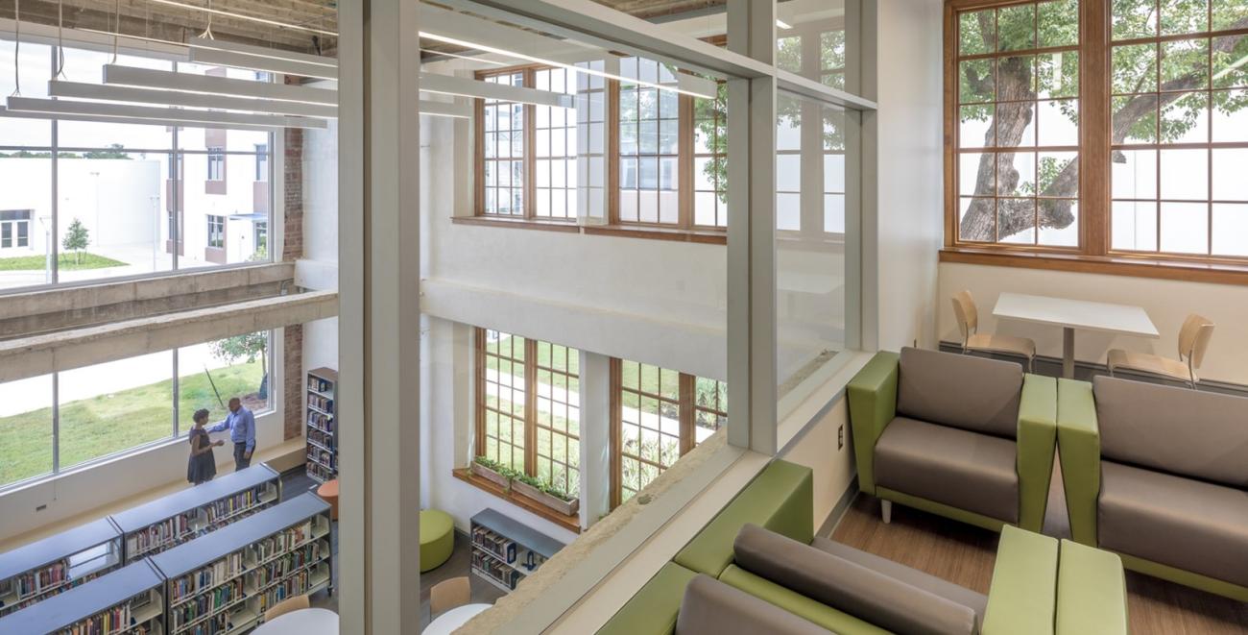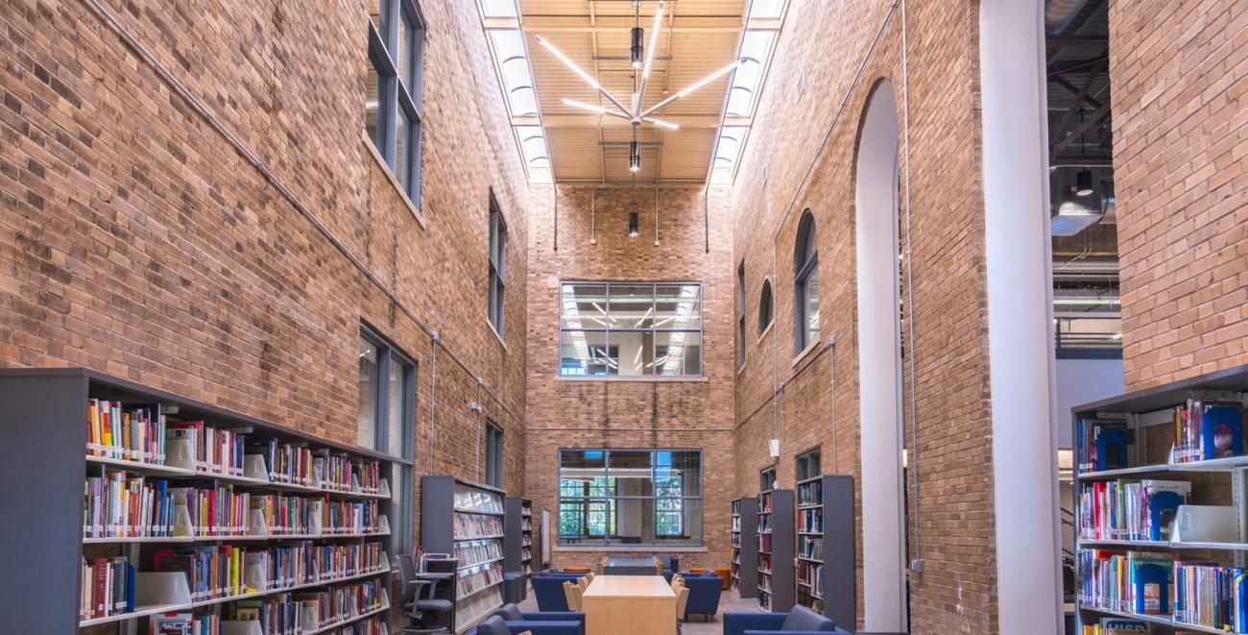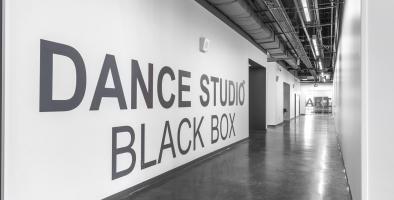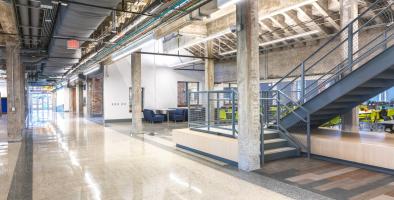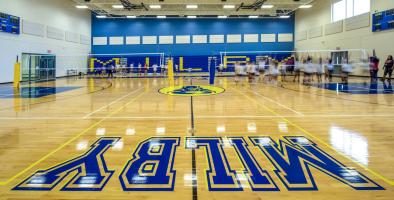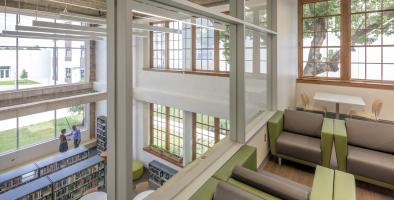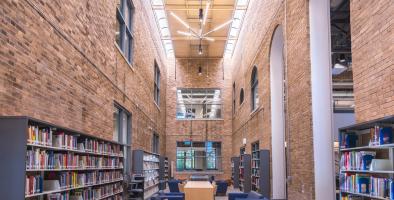Houston Independent School District’s Milby High School is a place where past, present, and future meet. The design includes 40,000 square feet of renovation to the 1926 historic structure with 240,000 square feet of new construction. Each space within and around the building is designed to be flexible and grow with the school. To complement Milby’s rich history and deep roots, the new design is centered on the spirit, tradition, and history of the school but surrounded by a modern, twenty-first-century learning environment. Preservation and the reuse of original materials work in tandem with modern “neighborhood” layouts, glass walls for increased visibility, and enhanced technology to bring past and future together in one design.
The Career and Technology Education campus features flexible spaces from one end to the other, allowing students and staff to repurpose their teaching and learning as necessary. Learning no longer happens in a box, so glass walls are featured throughout for increased visibility and shared experiences. Classrooms are positioned around a “learning commons” that features soft furniture for collaboration that helps foster the feeling of a “neighborhood.” There are eight CTE programs that focus on project-based, hands-on, and linked learning.
To promote wellness and healthy learning environments, natural light is abundant throughout the school. The building is certified LEED Silver for Schools and includes many sustainable design strategies that reduce the negative environmental impacts of construction and operation, ensure the health and wellness of students and staff, and introduce a connection to nature.
Site amenities include baseball, softball, soccer, football, and practice fields, tennis courts, and a walking track along the perimeter. New parking accommodates 400 cars at the northern and southern portions of the site with car drop-off to the south and bus drop-off to the north.
During the design process, the entire community was engaged through a series of town halls and workshops. The outcome is a space that safely and securely welcomes the public into the school through various programs such as a daycare, clinic, print shop, salon, and cafe. Milby High School was designed to be a resource for the community and where historic renovation meets twenty-first-century learning.
Learn more.


