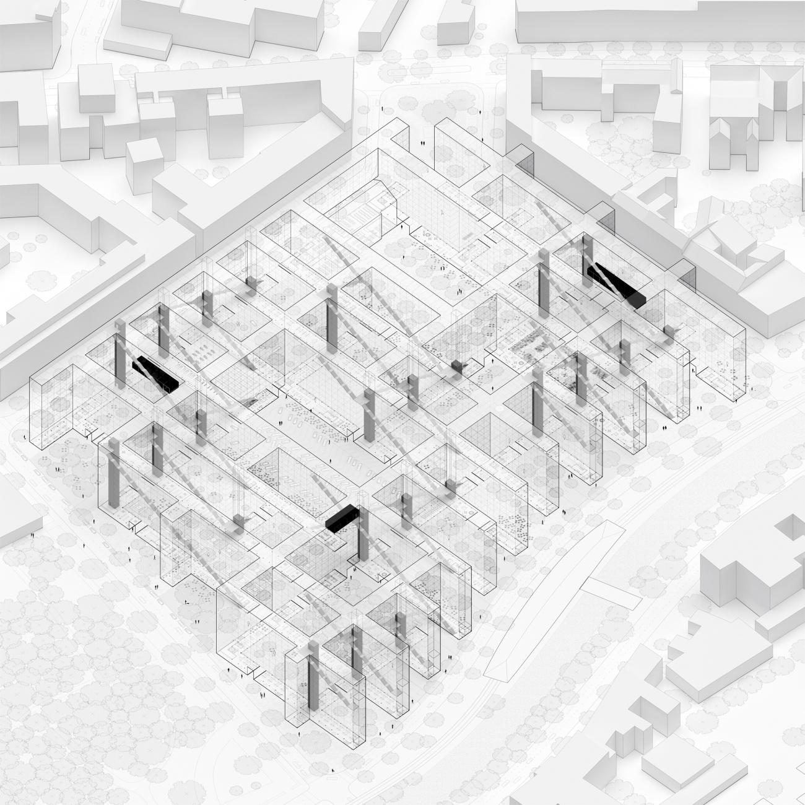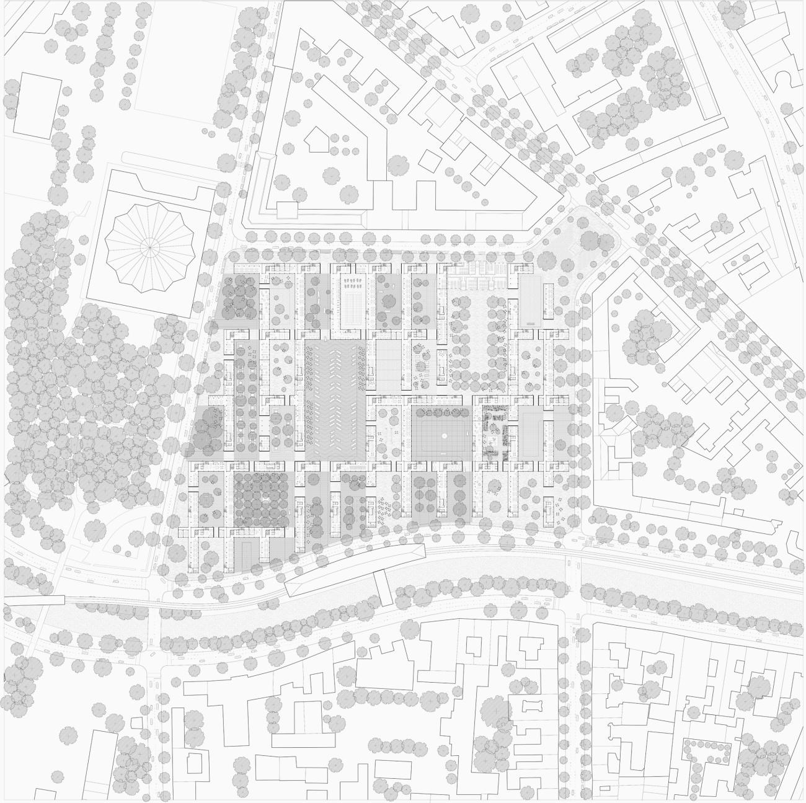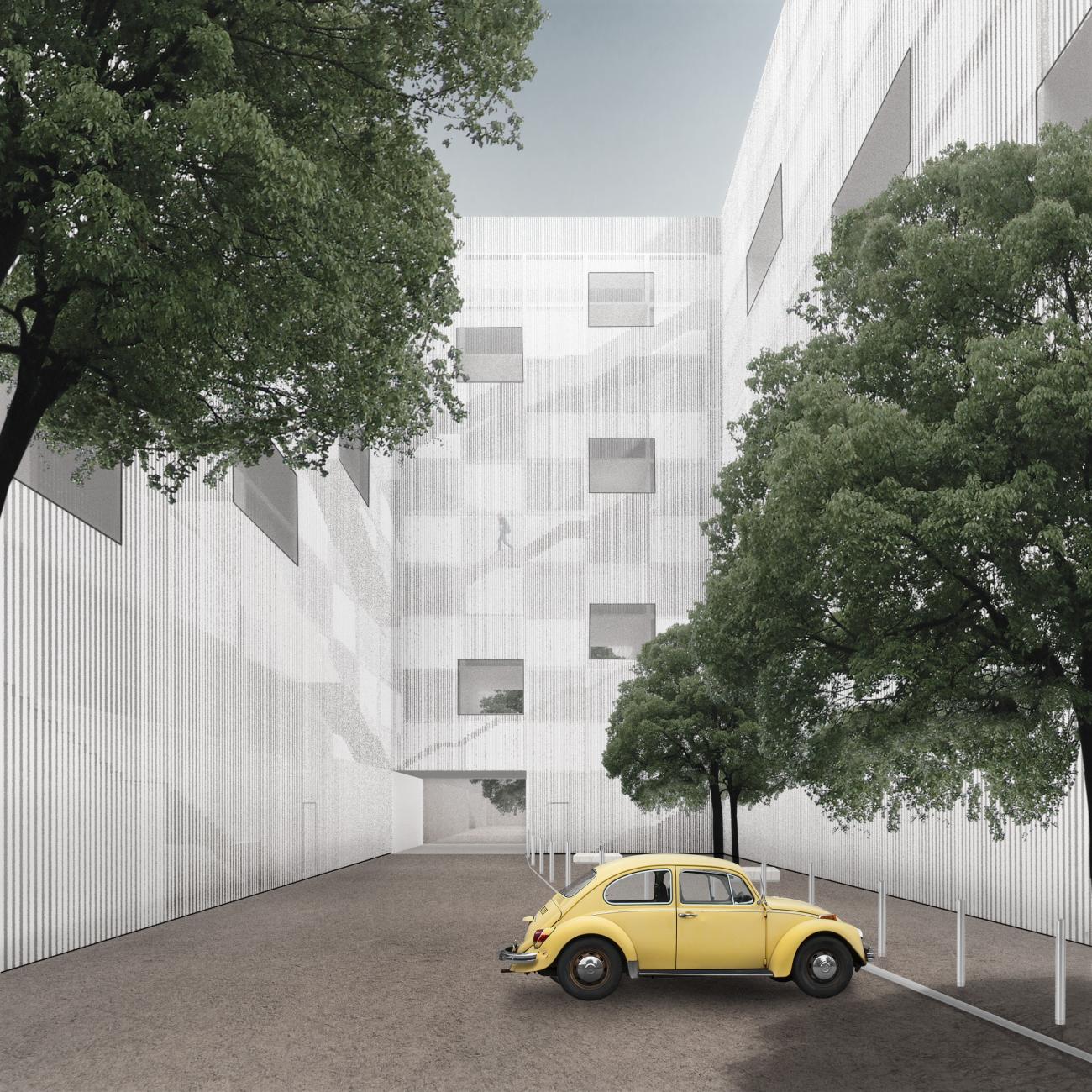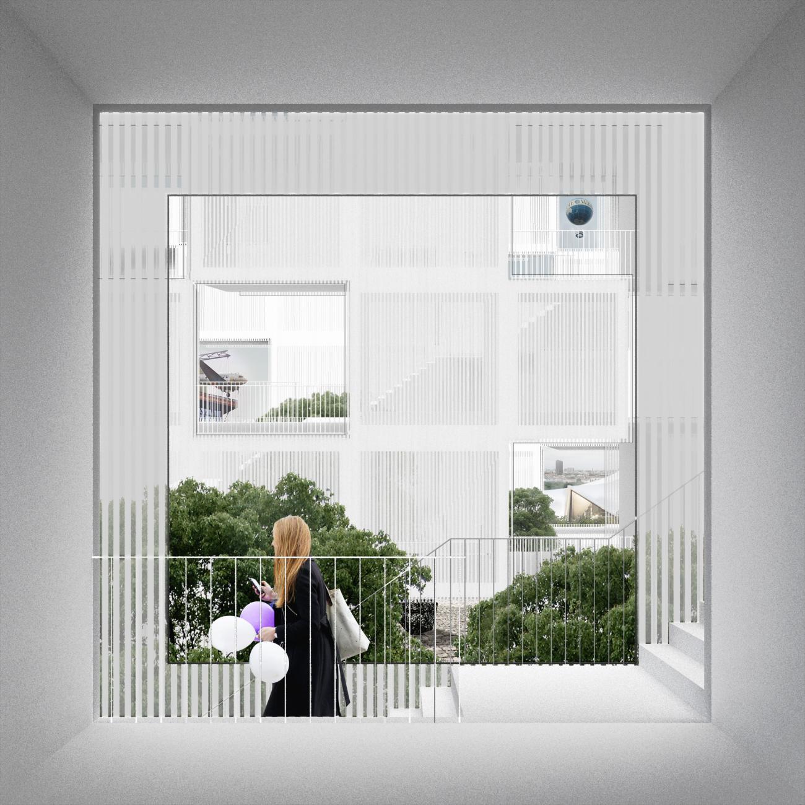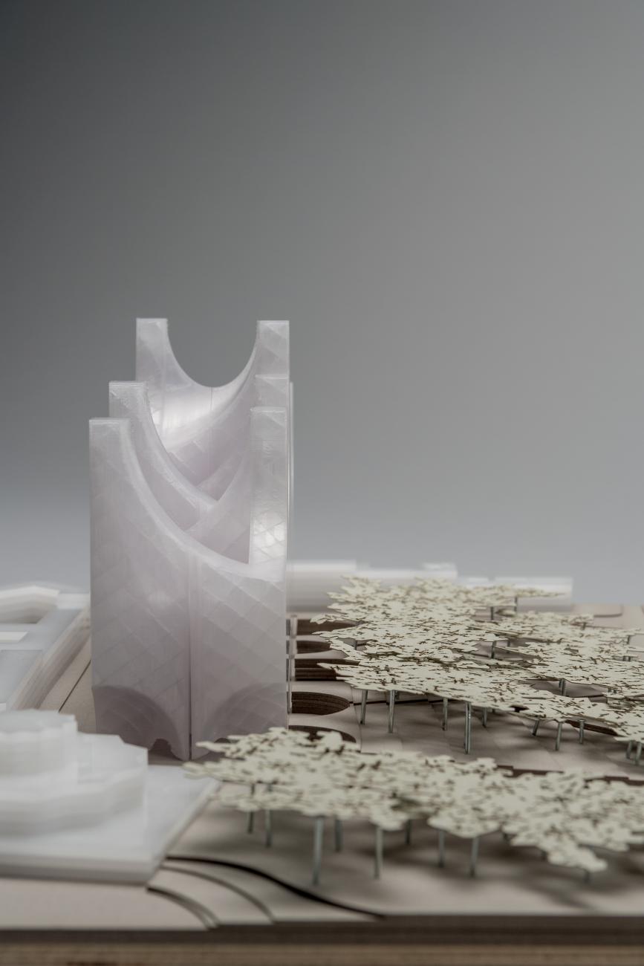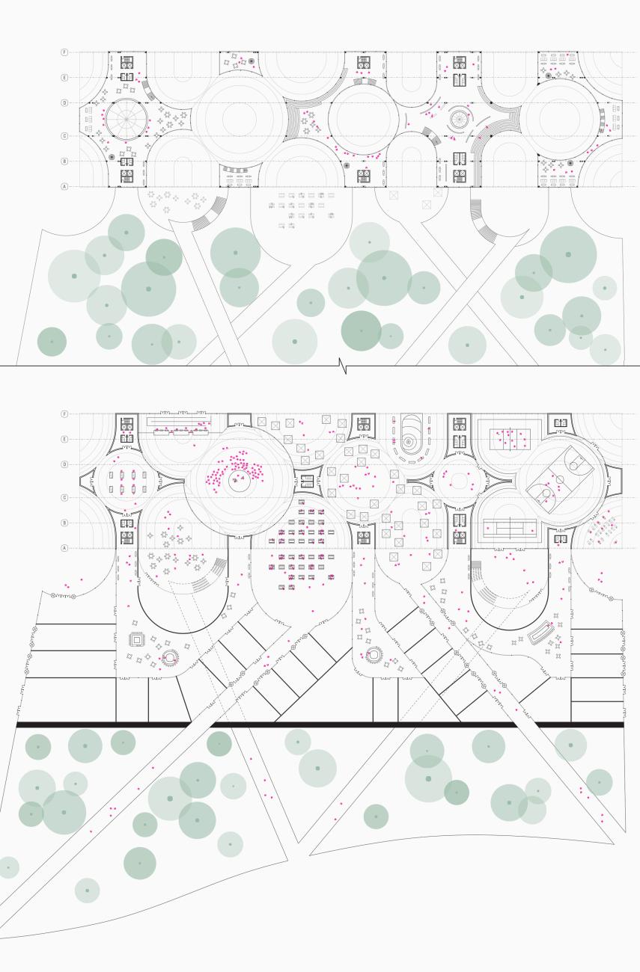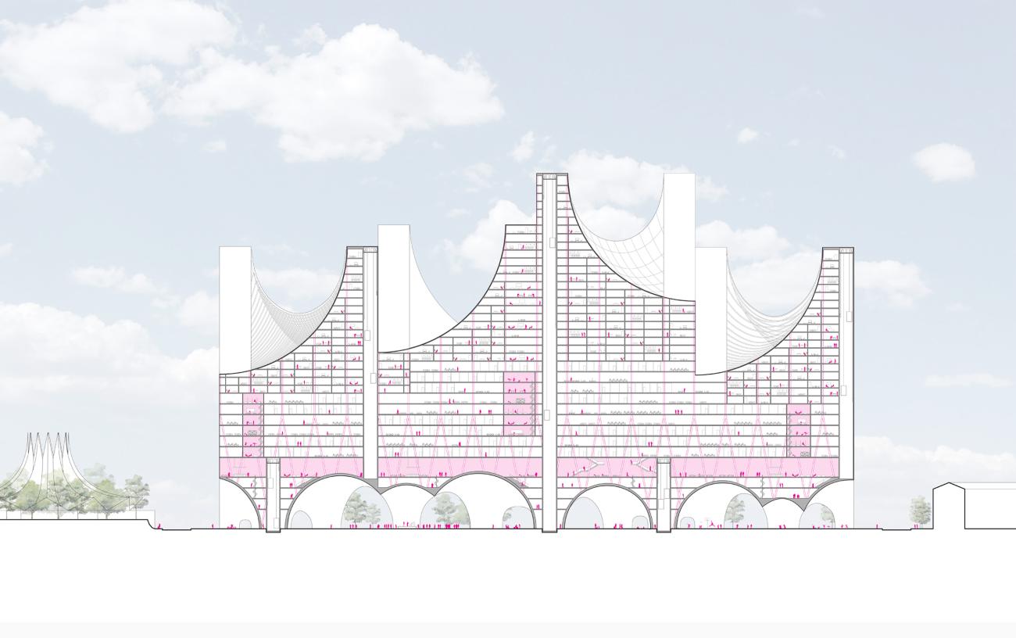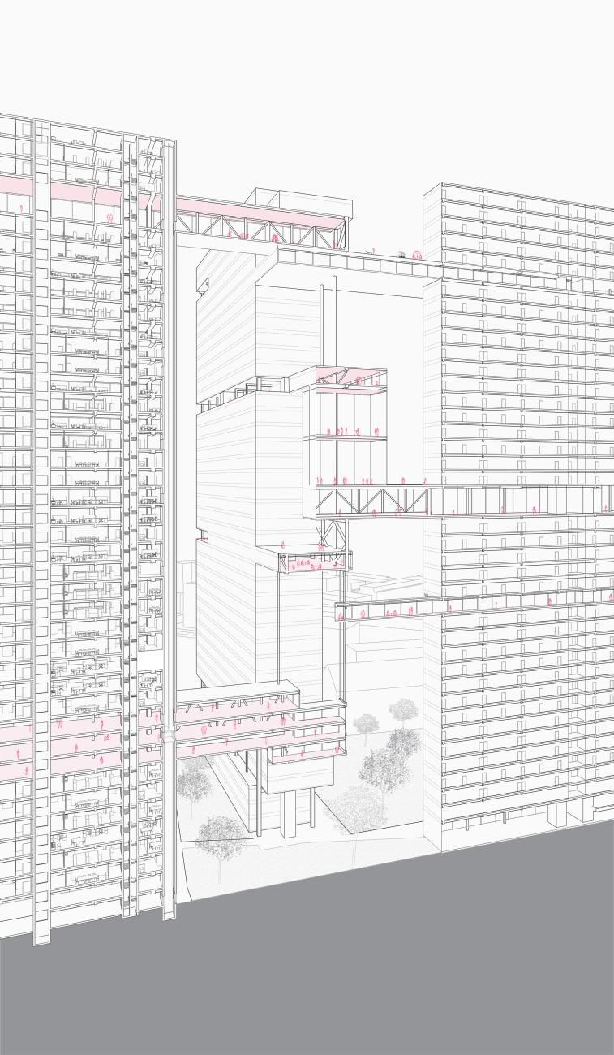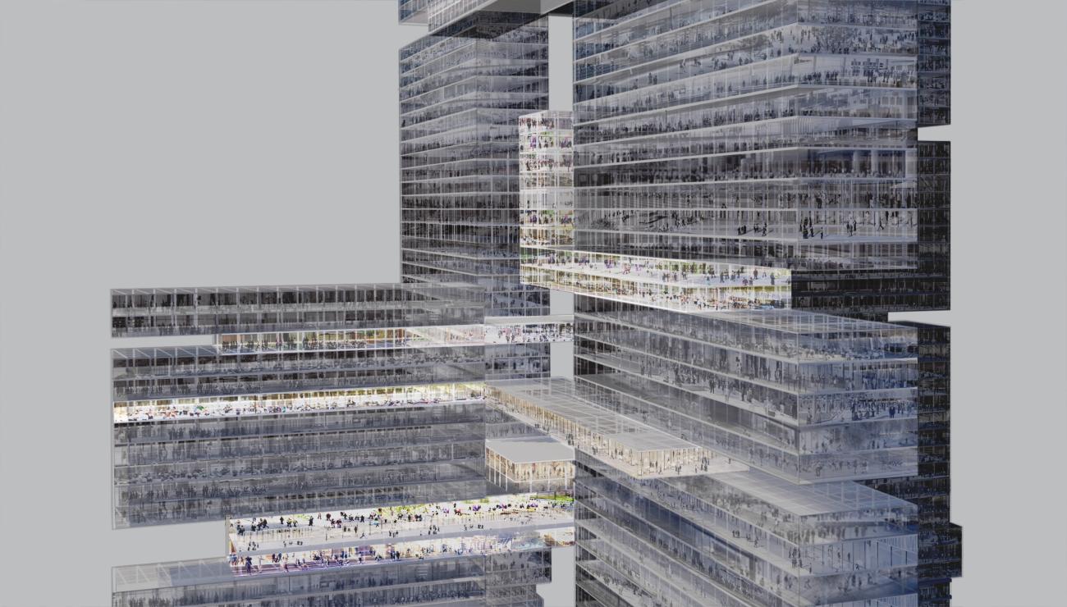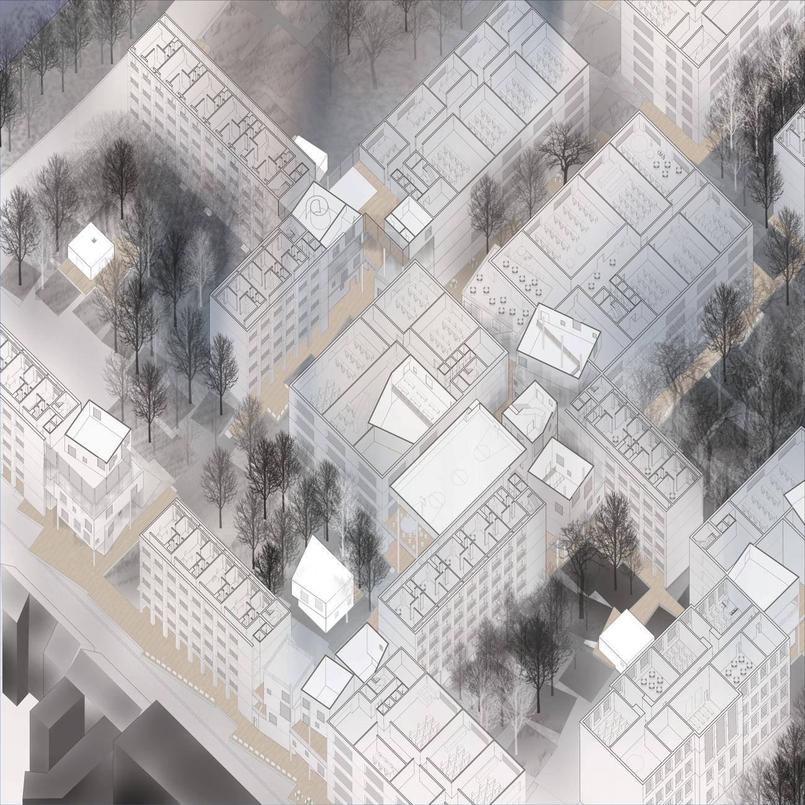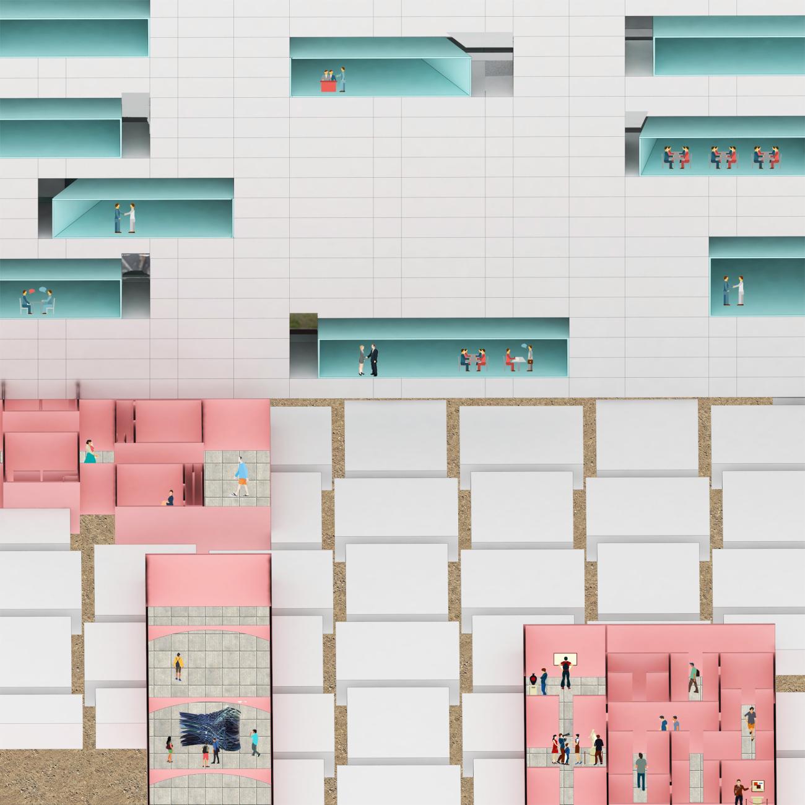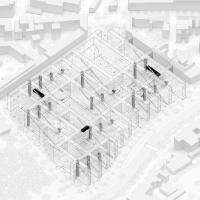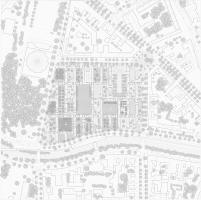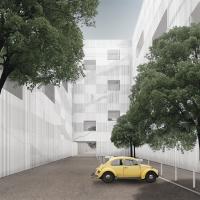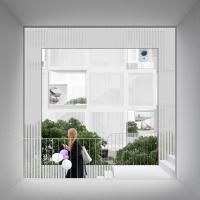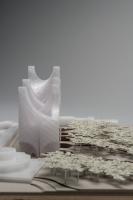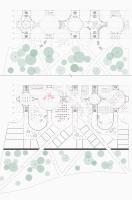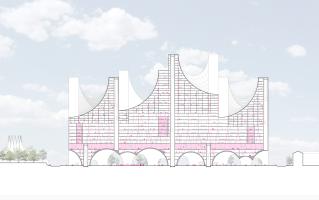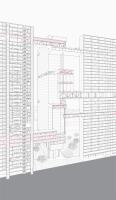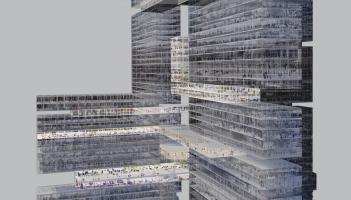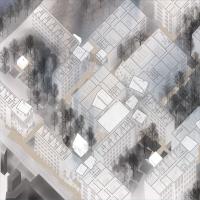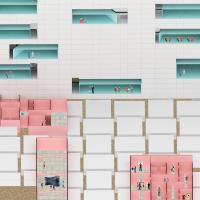Reflected City Plan
The city is not what it was. Nor should it be. Changes in demographics, the environment, transit, economies, and governance are a few of the catalysts transforming the contemporary city. While these shifts interact in different ways in different contexts, a new urbanity looms ahead, exhorting us to reinvent its possibilities.
The Reflected City Plan studio focused on a set of assertions about the city and, more specifically, about the city as produced through architecture:
I. Public life – an essential trait of the city – depends on how we define the relationship between what happens inside buildings and what lies beyond them.
II. Densification is now the single most significant urban mandate.
III. Rethinking how the interiors and exteriors of urban buildings are related bears directly on reconsiderations of architecture: lobbies, plazas, facades, doors, cores, views, arcades, gardens, pilotis, rustications, services, canopies, atria, courtyards, streets, loggias, sidewalks, cantilevers…the things that tether architecture to the city and the city to architecture.
The RCP studio triangulated among public life, density, and architecture, with the aim of designing new architectural models for new urban prototypes.


