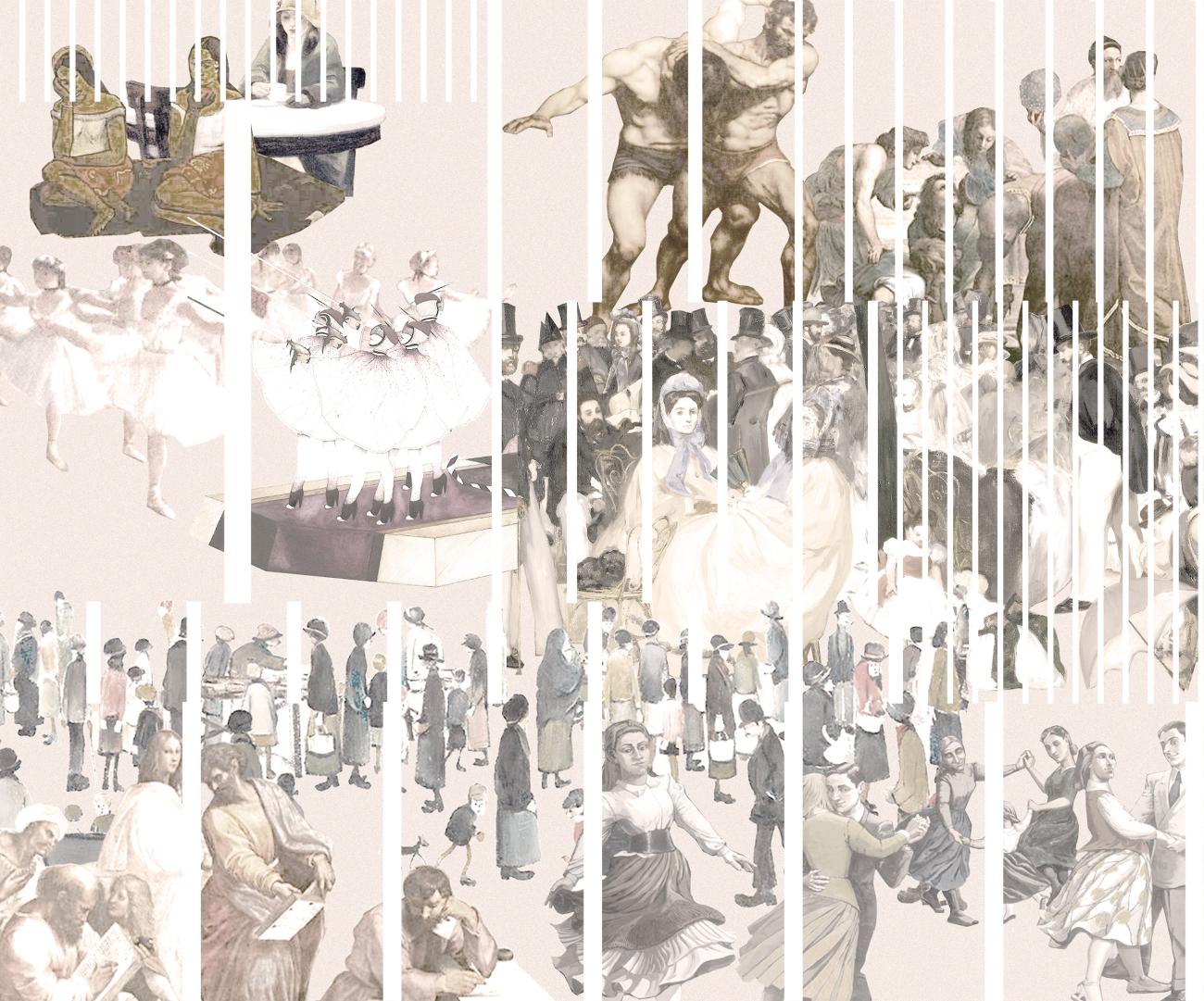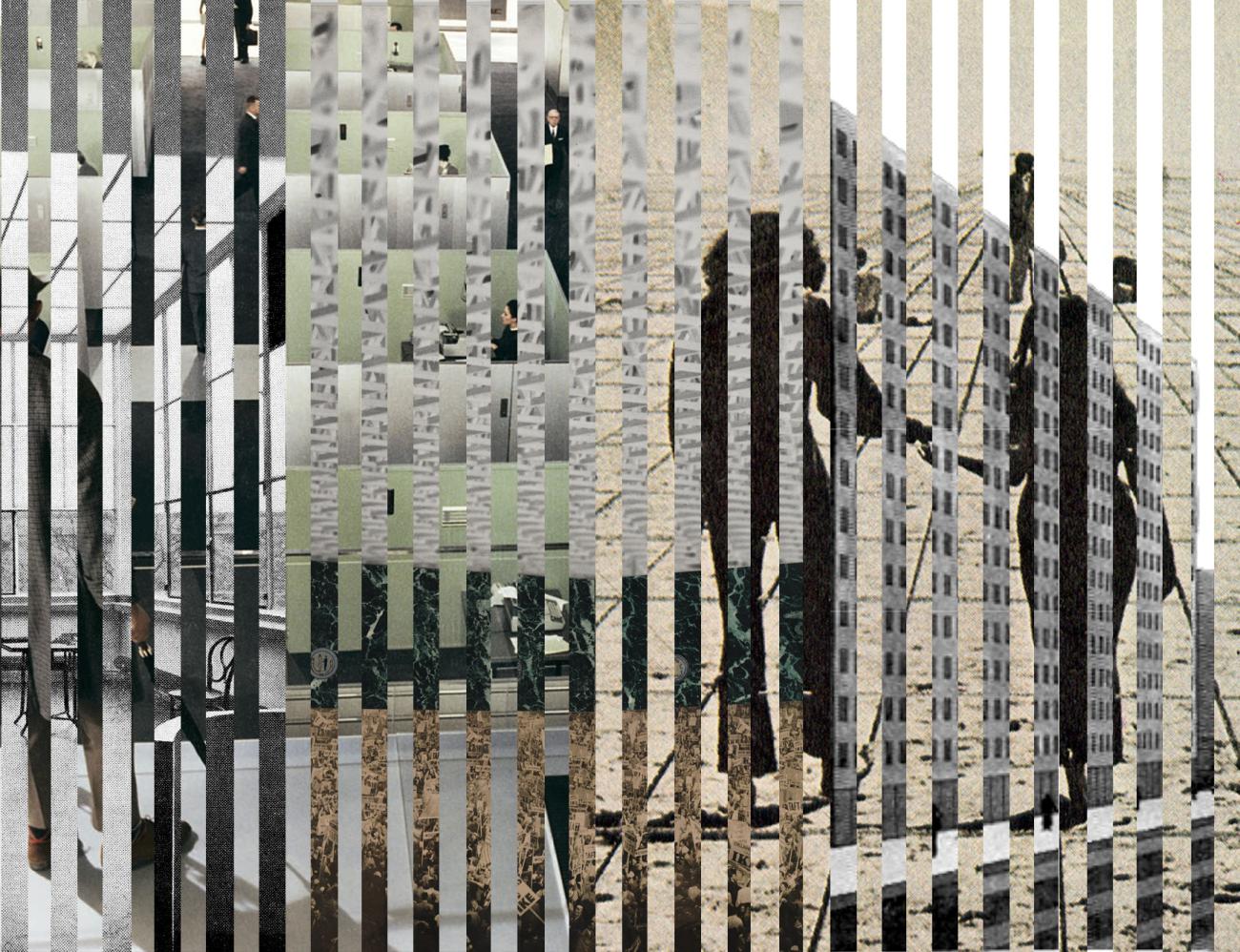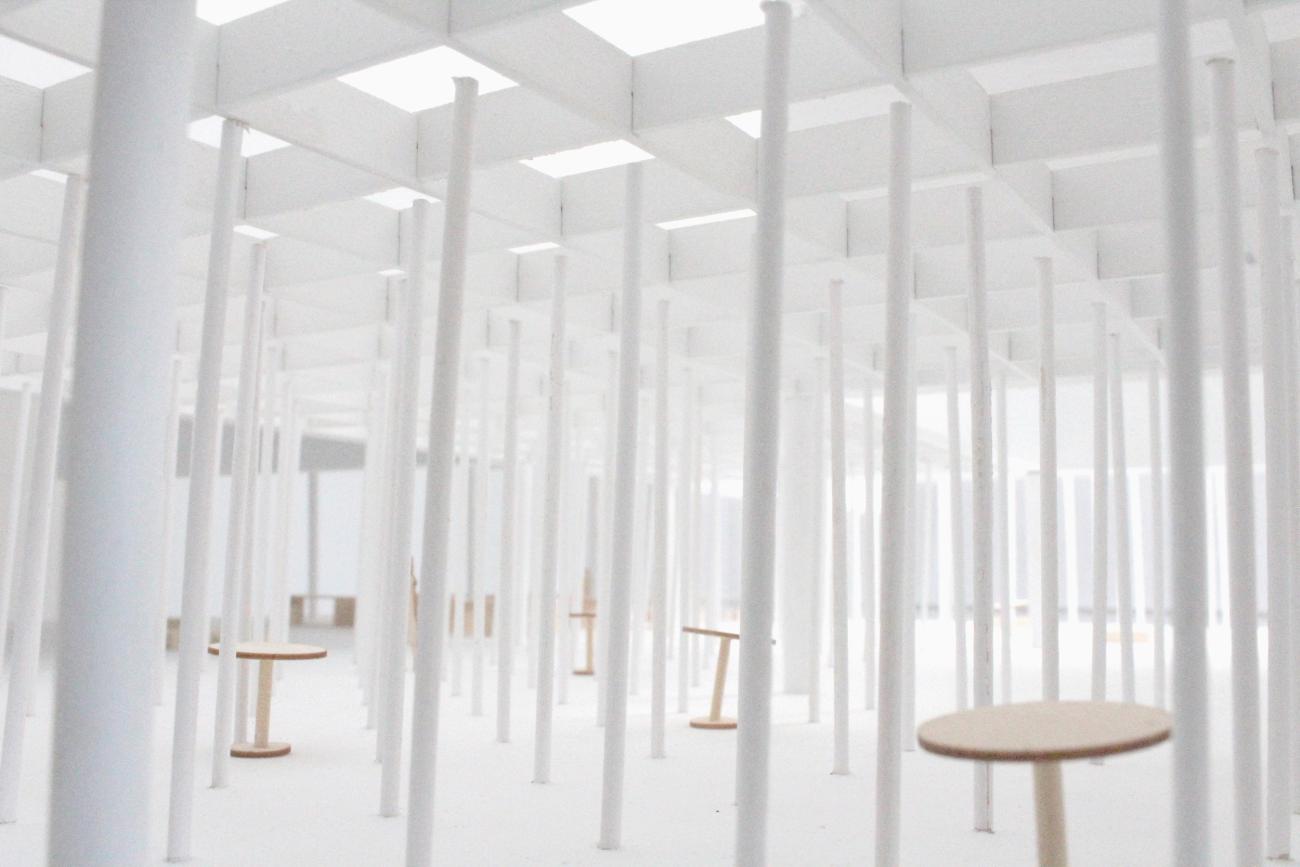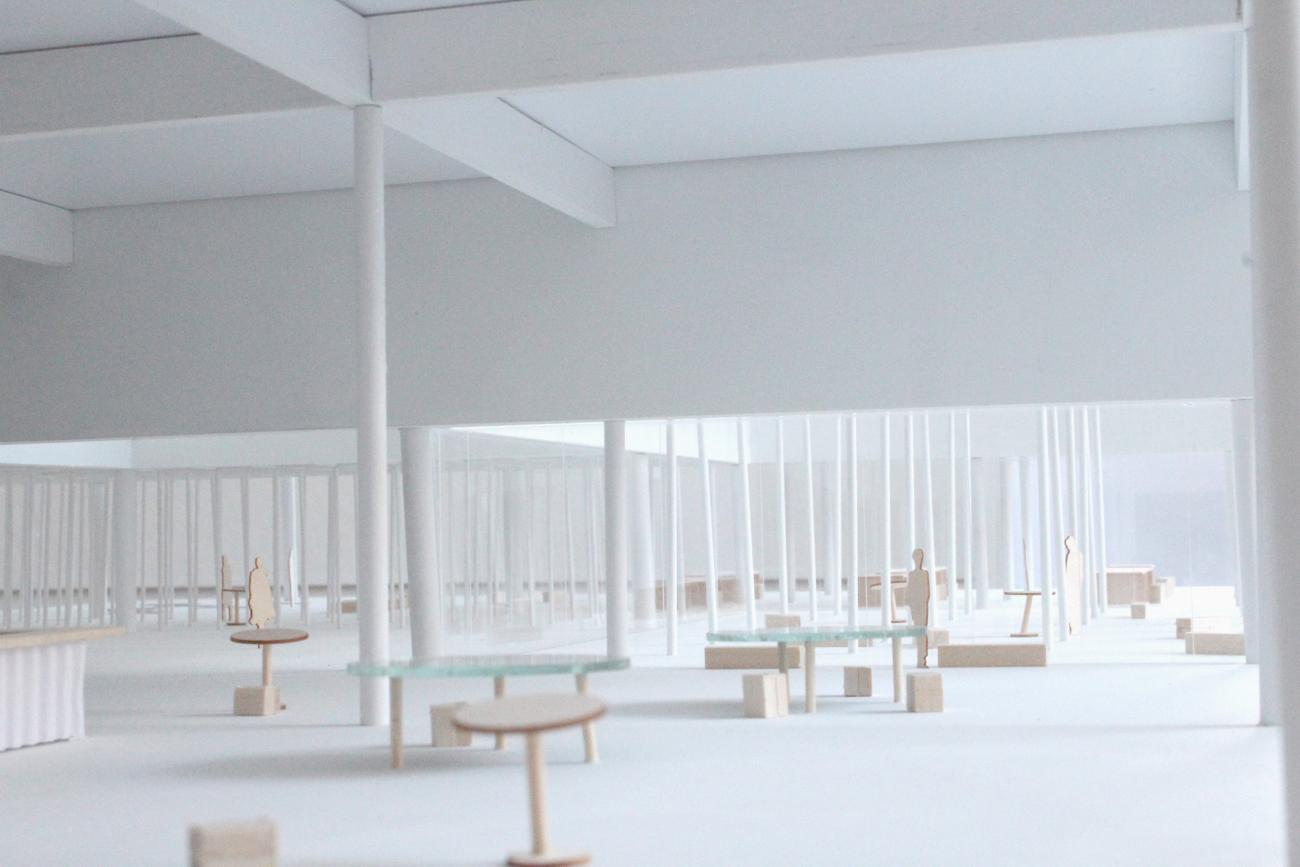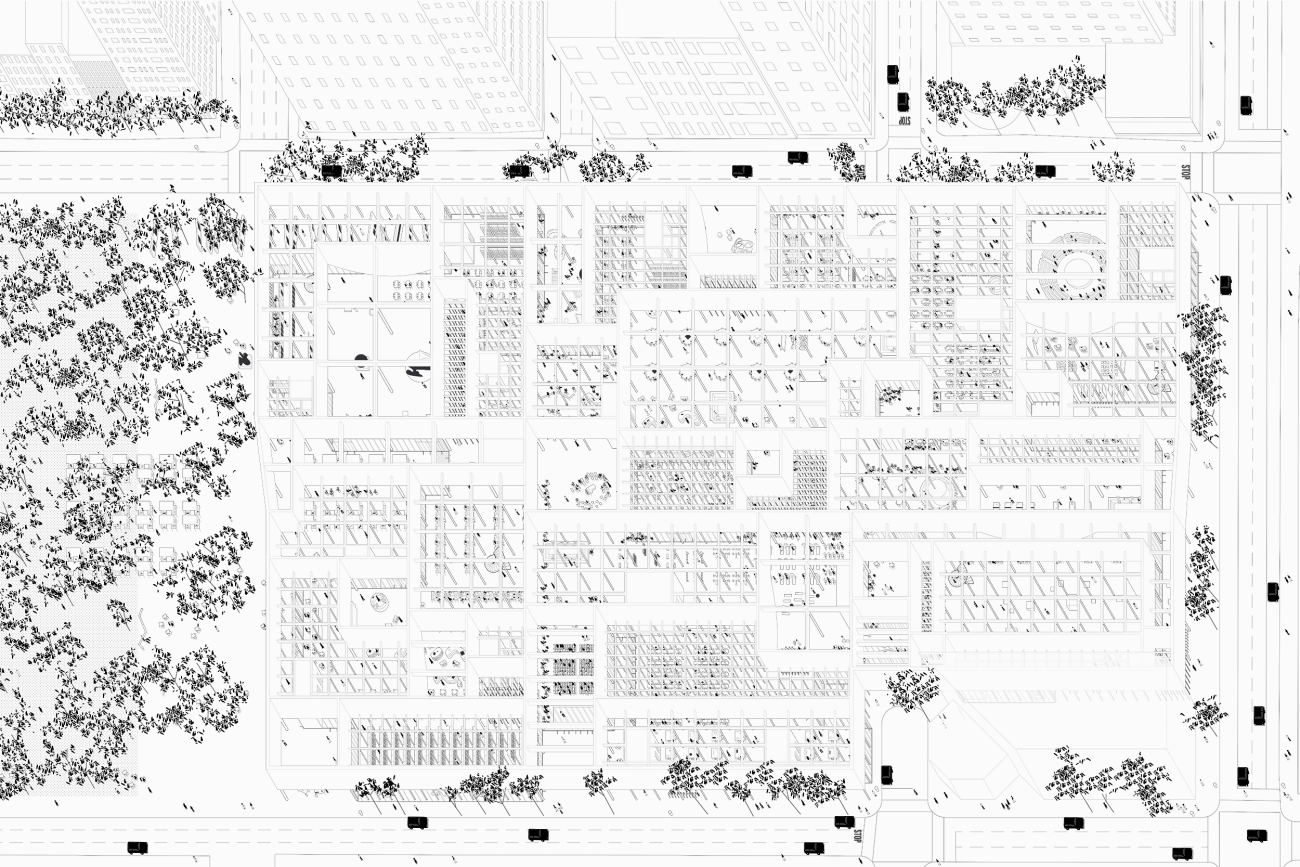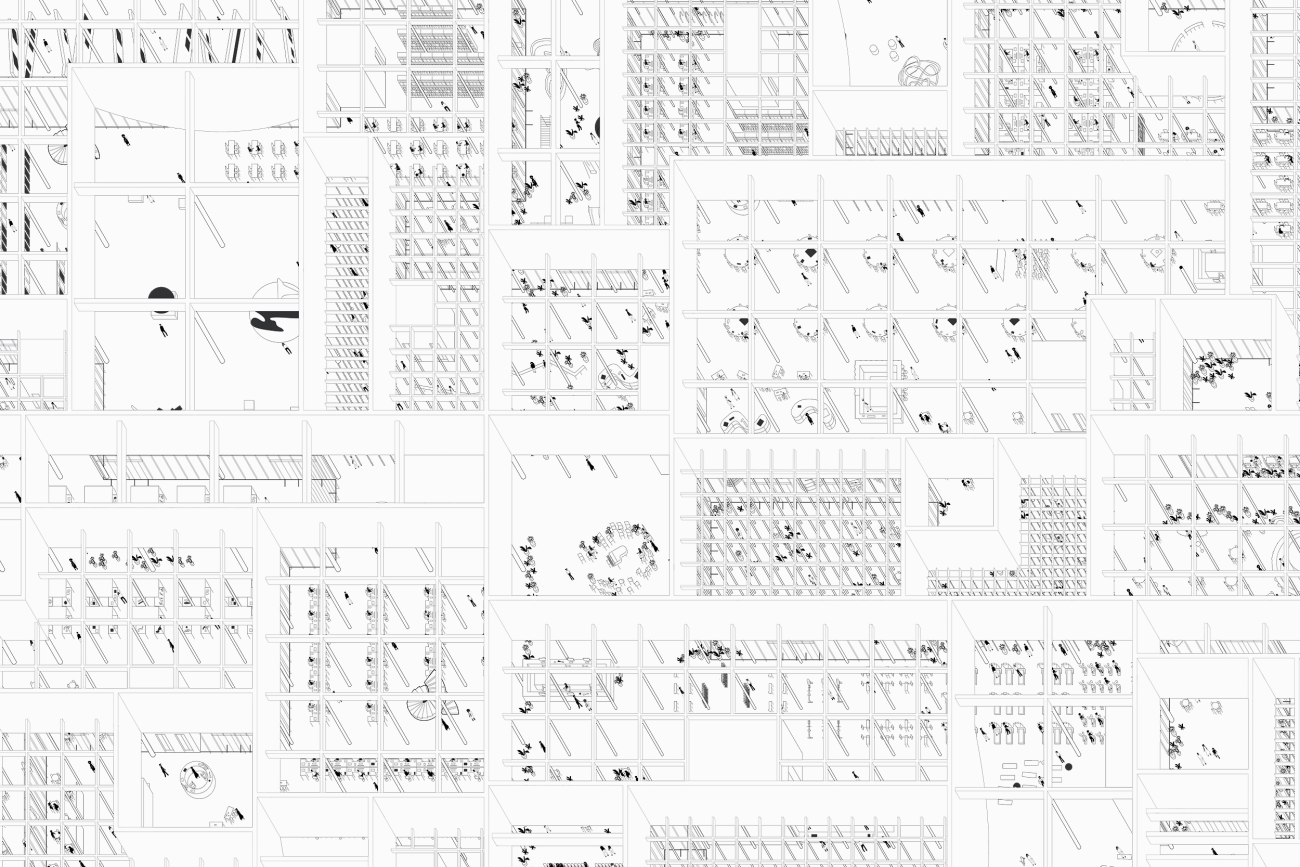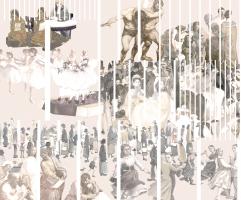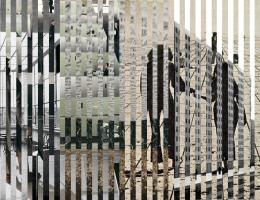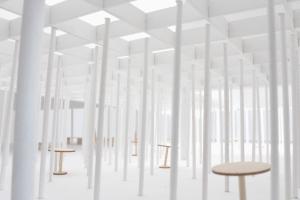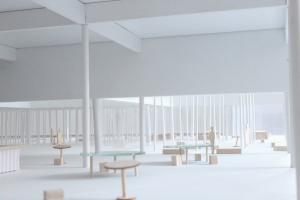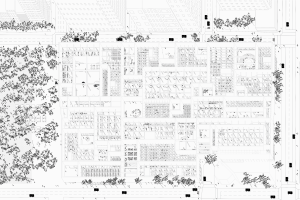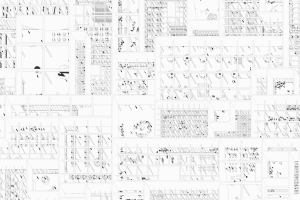As our contemporary urban environments intensify it becomes the task of inclusive cultural centers to address diverse constituents with specific functional needs as well as provide open communal space for many to share a common experience. This thesis investigates the hypostyle hall typology as an architectural means of producing space that simultaneously allows users many discreet spaces and a singular shared space. Using the Hypostyle as a scaffolding for difference, this project replaces the ground floor of six contiguous, New York University-owned blocks in Manhattan with a single student center that structurally supports the higher floors of the existing buildings on the site and also creates a vast public space that engages the city at the level of the street. The arrangement of columns and articulation in the ceiling produce a diverse range of spatial densities that carry aesthetic and functional implications at each scale. This allows the student center to support many activities and groups of users to have their specific spaces and yet remain openly connected.
Close
Dan Baklik
2016


