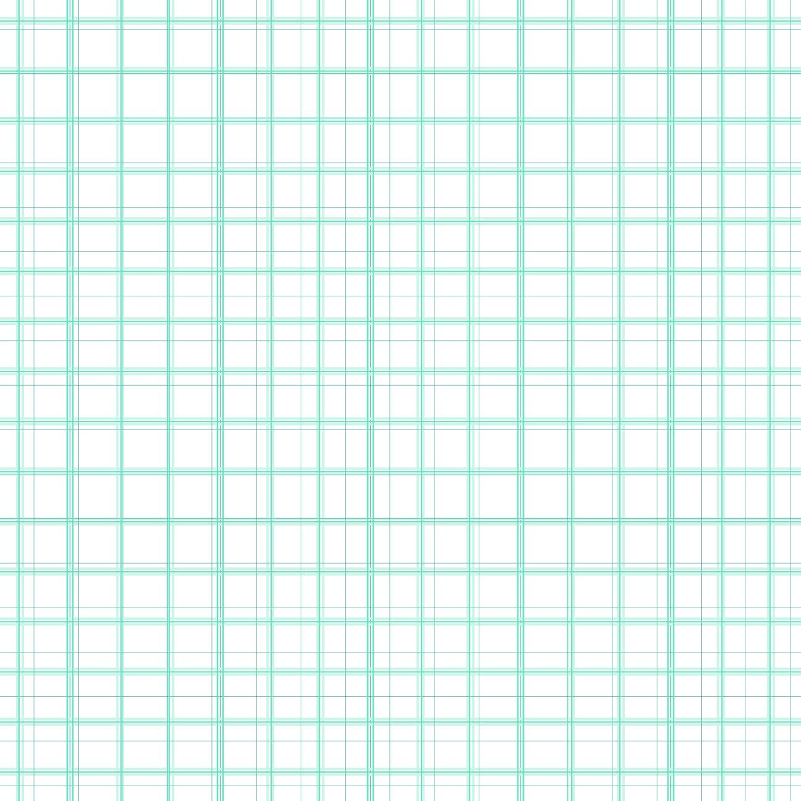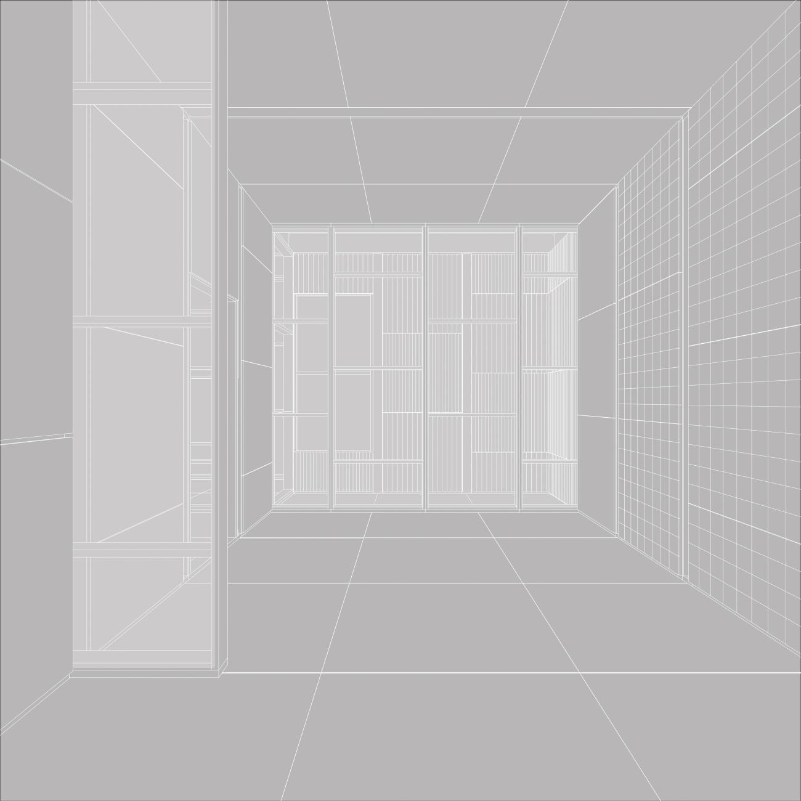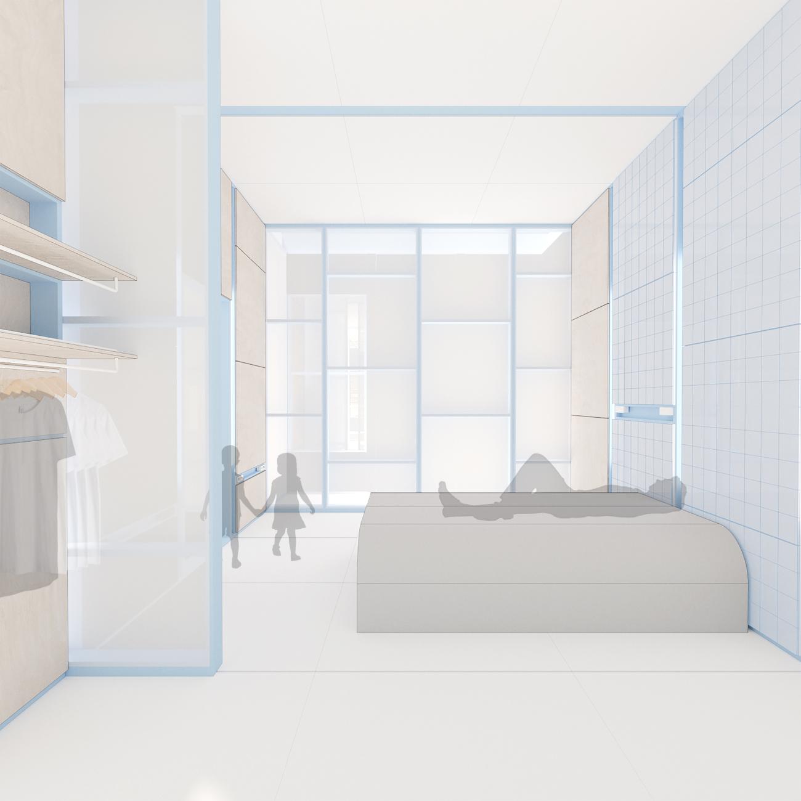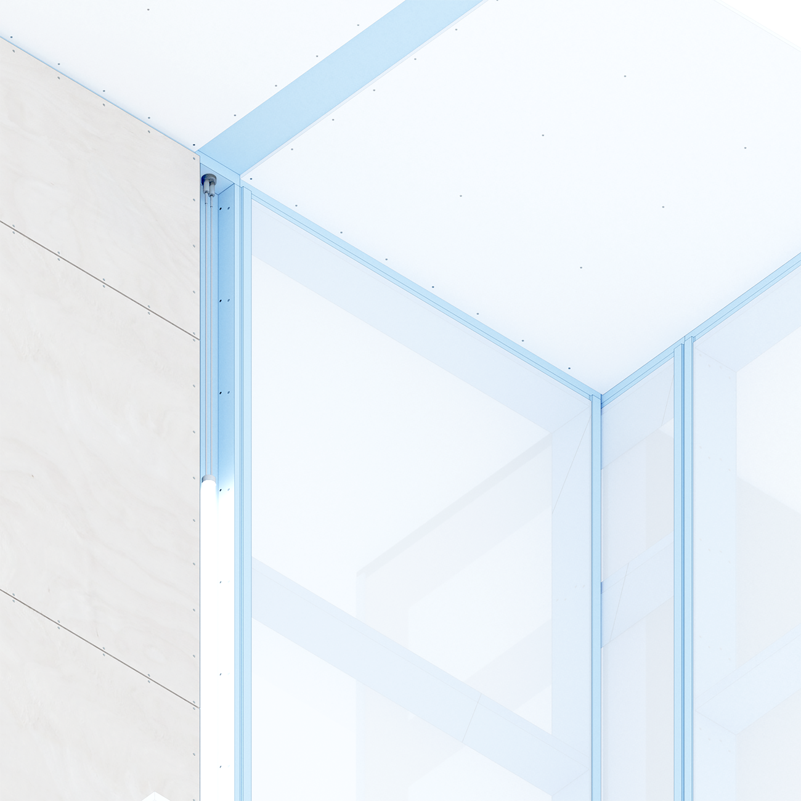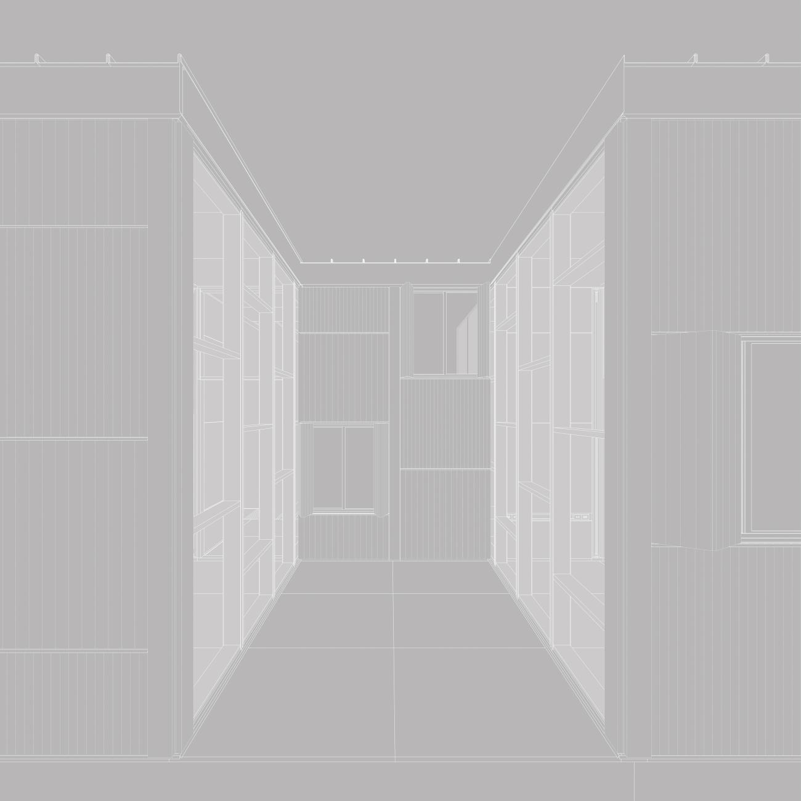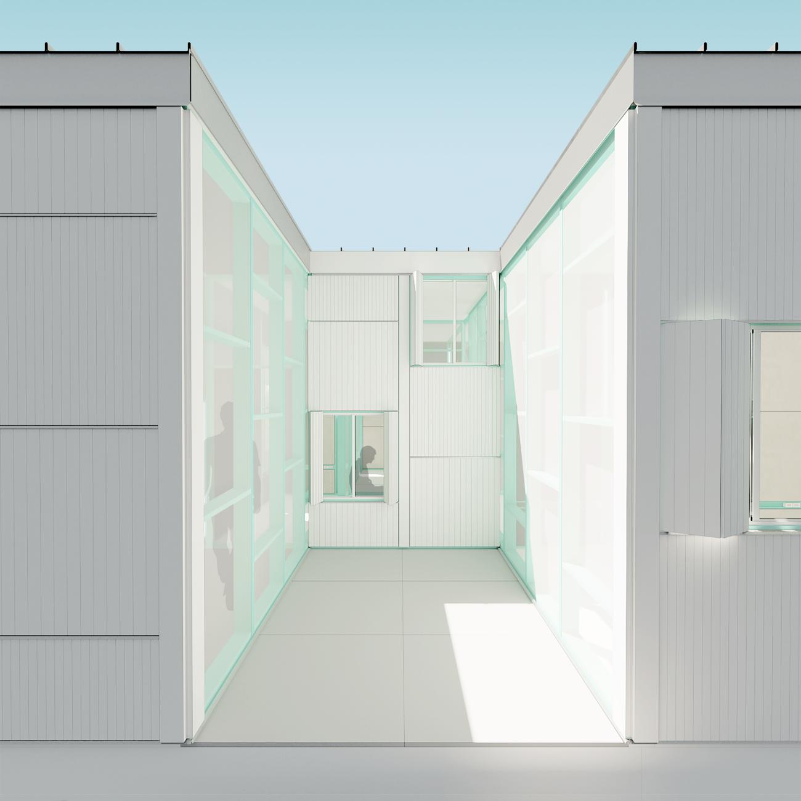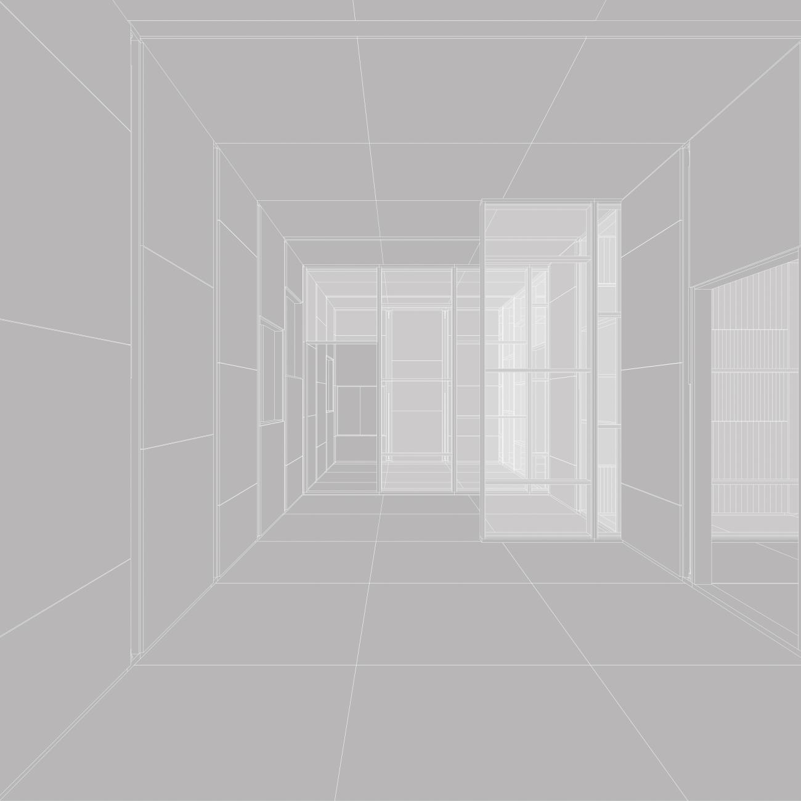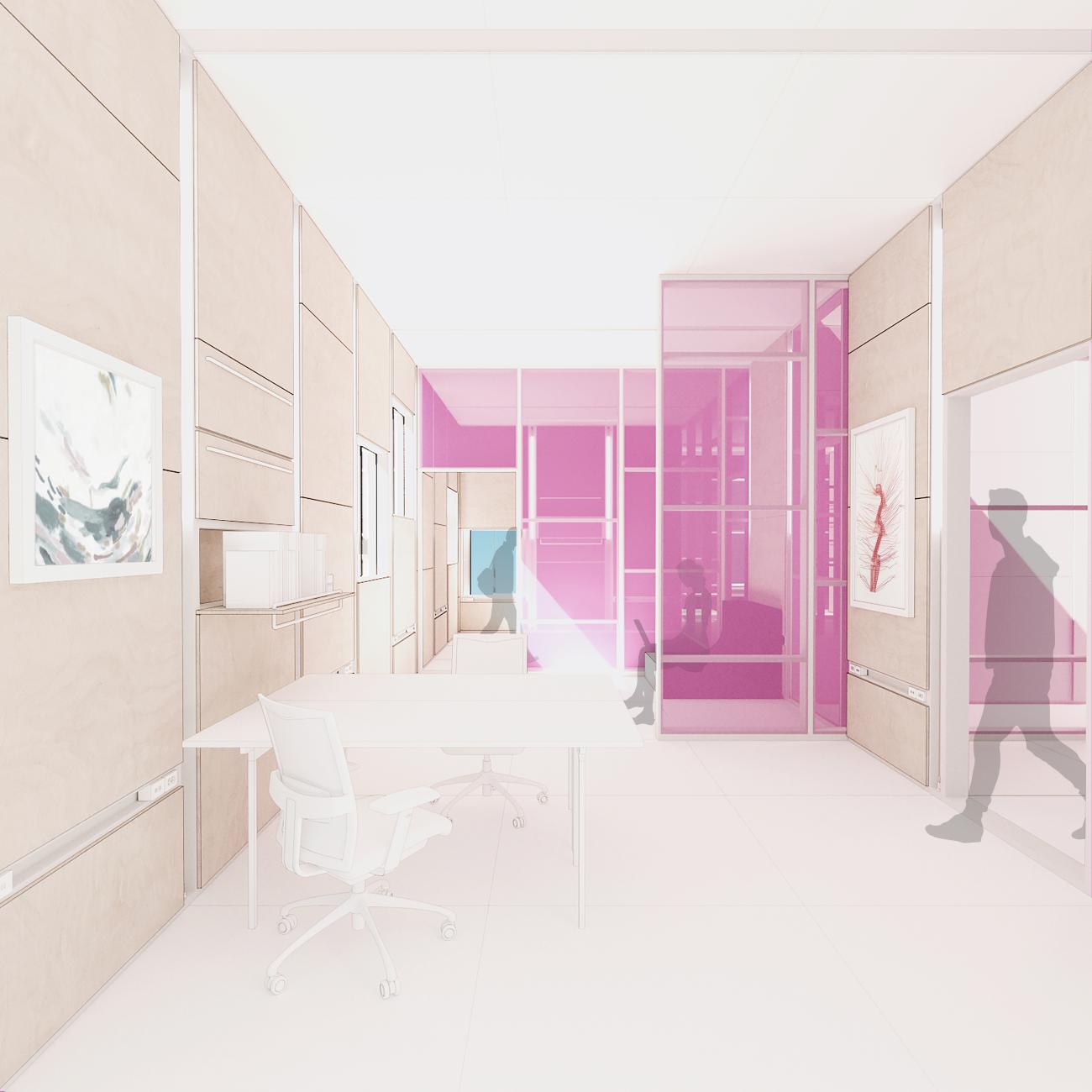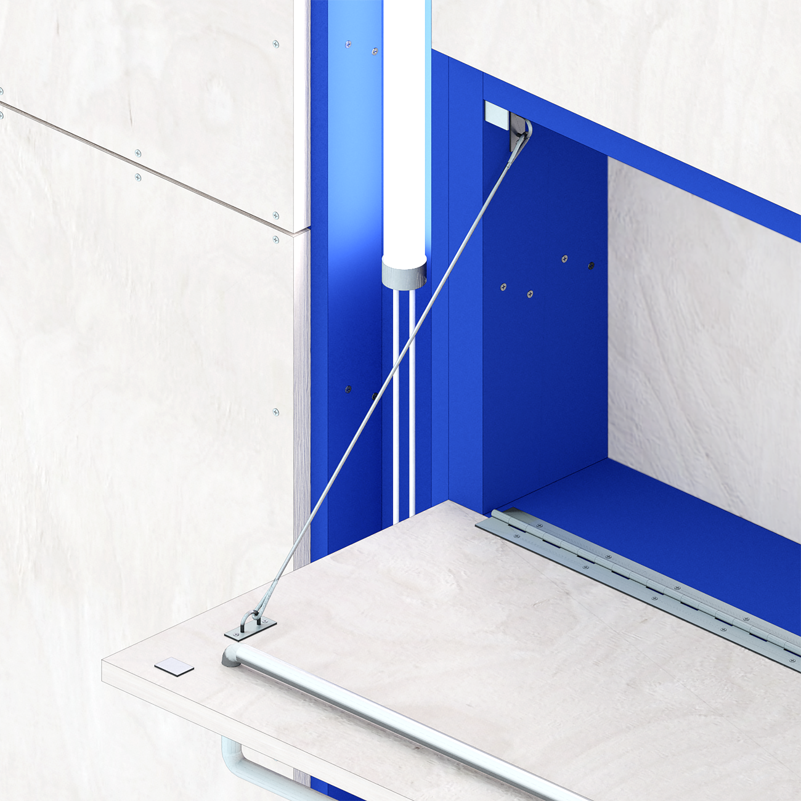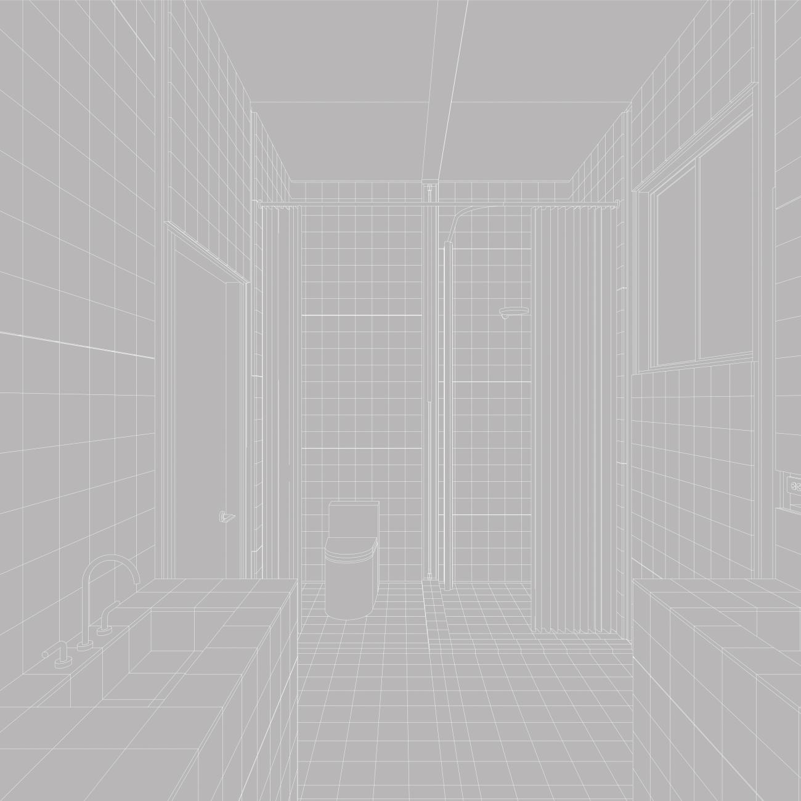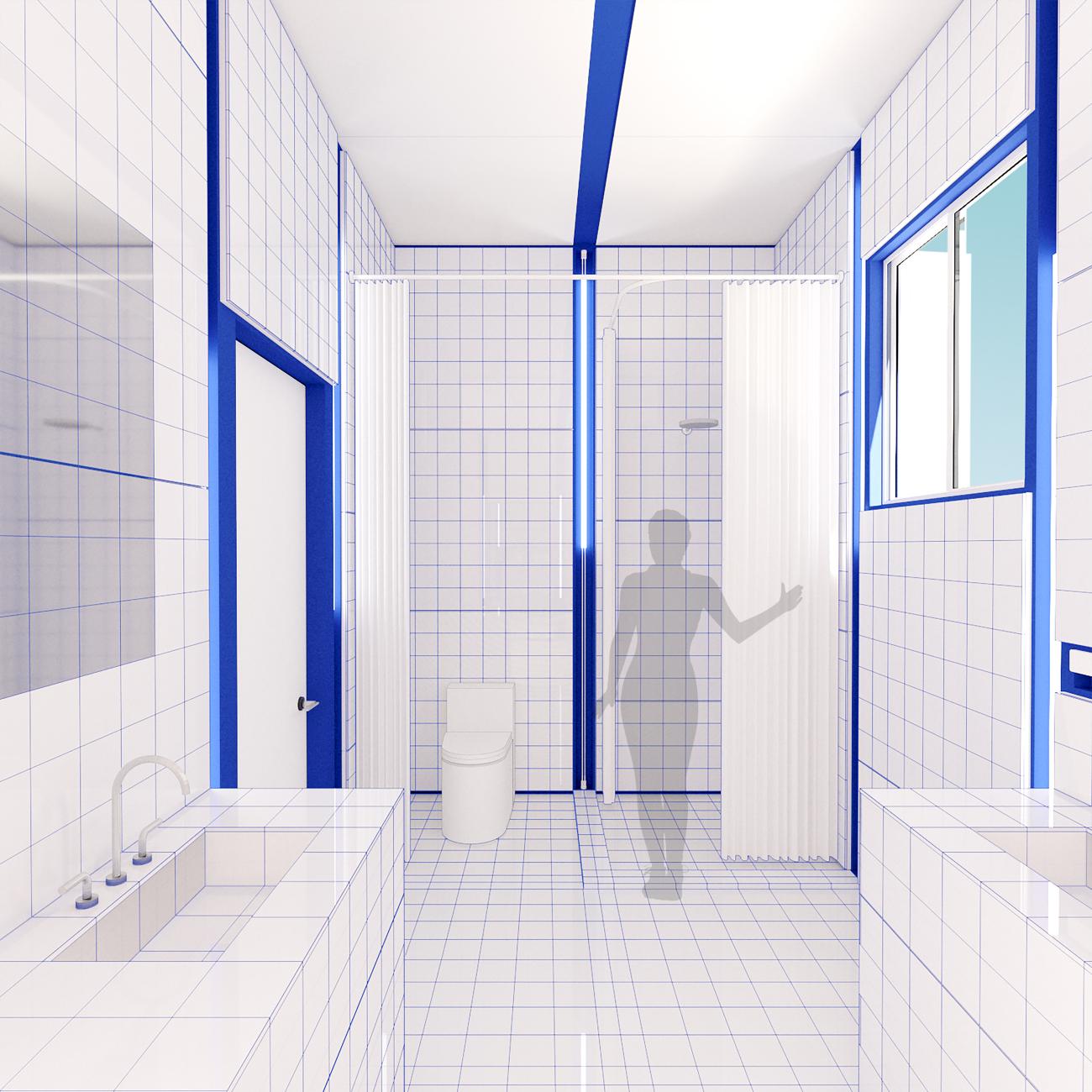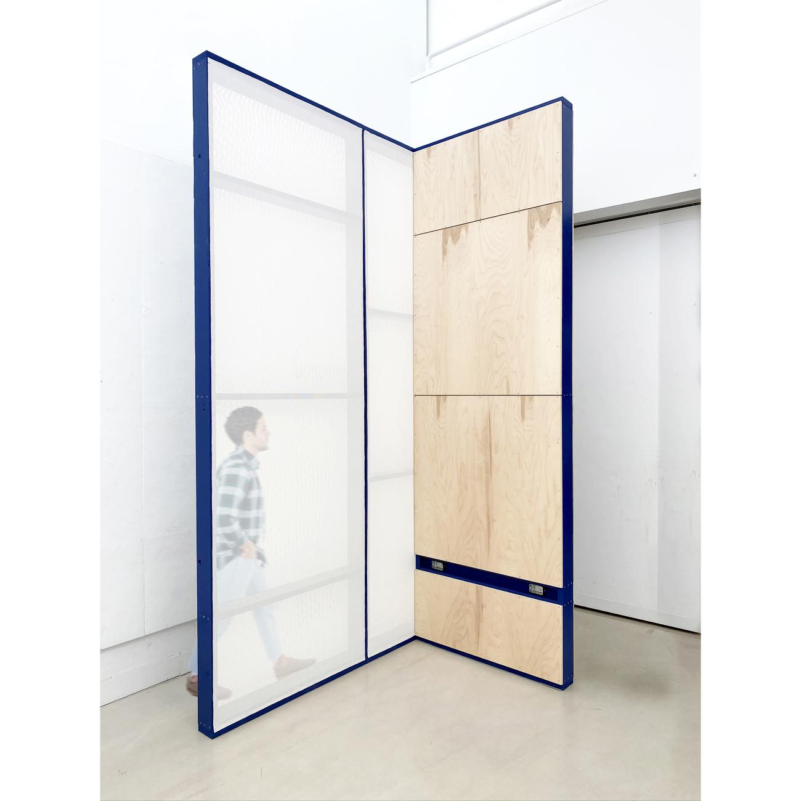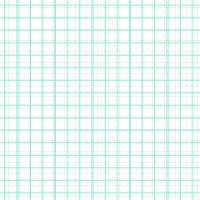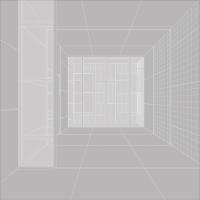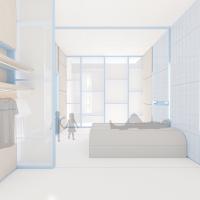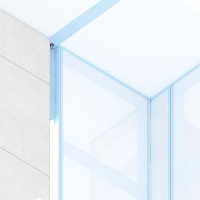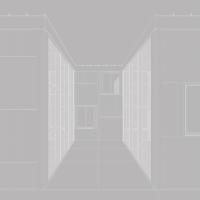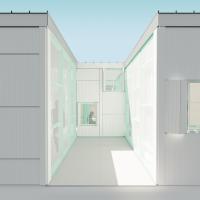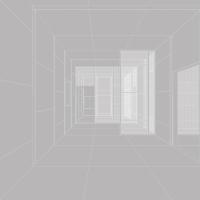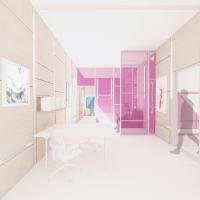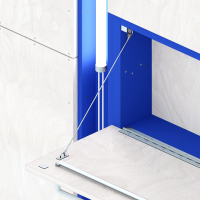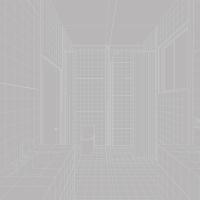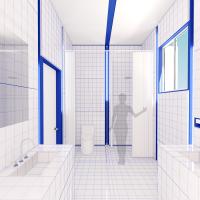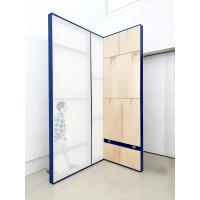Often in projects, seaming of material is not considered until late stages in the construction process where the options are to abide by manufacturers standards or invest additional time and money to adjust the design or create something custom. Most often, a seam is considered an eyesore, something we try to minimize or disguise, something we wish was not there.
Why do we plaster over seams and disguise fasteners when they are inherently part of the building process?
This thesis starts with one of architecture’s common limits—stick construction—and leverages the framing to surface relationship by considering the inherent seams produced between material. This strategy not only exploits the construction potential of lumber framing but also produces a system that exemplifies an attractive aesthetic quality while using common materials and methods of assembly.
Unlike art where a single material will suffice, architecture requires more diversity of material to accommodate variation in visual and acoustic privacy, durability and light control. To achieve this variation, I’ve selected three basic materials to become my surface treatments. Plywood, 6x6 tile and a durable fabric mesh.
Many basic building materials are produced in a 4x8 sheet format. Breaking those down into manageable sizes, yields a 4’x4’ grid. Staggering the seams increases rigidity. This produces a 4foot x 4foot staggered seam pattern of lumber which can be mass produced in 4foot x 12foot panels and brought together during installation. This pattern produces a large variation of aperture and opening size and location.
An underlying graphic logic relates the three materials, yet each has a distinct relationship with the framing underneath.
When the panels are repeated each material produces a unique grid.
Plywood and tile
Fabric
A similar framing/cladding system is developed for the floor and ceiling but at deeper framing dimensions.
When overlayed together, the variation in material rhythm produces an oscillating grid.
The panel types are seen as a catalog of elements that can be combined in a multitude of ways depending on the qualitative spatial relationships required. Like the grid, wall panels shift between alignment and misalignment. Moments of continuity or discontinuity help connect or separate rooms.
Due to its systematic nature and scale, the design can be seen as a residential construction method but it can also be applied to any type of program that easily inhabits a residential scale of space.
So yes, it could be a residence.
Or a retail shop
Or a kindergarten
Or an office space
The two perspective forms of representation indicate that the plywood and tile categorically have more seams between material panels; however, in a rendered view the seams are subtle which produces a more continuous surface quality. Conversely, the fabric panels have only vertical seams between panels, yet the translucent property strongly reveals the graphic nature of the framing.
This project shows a potential configuration of the system as one example. There is no definitive plan type drawing. Instead, immersive perspective drawings and renderings coupled with a set of construction details emphasize the component-based nature of the system.
Close
Rose Wilkowski
2020


